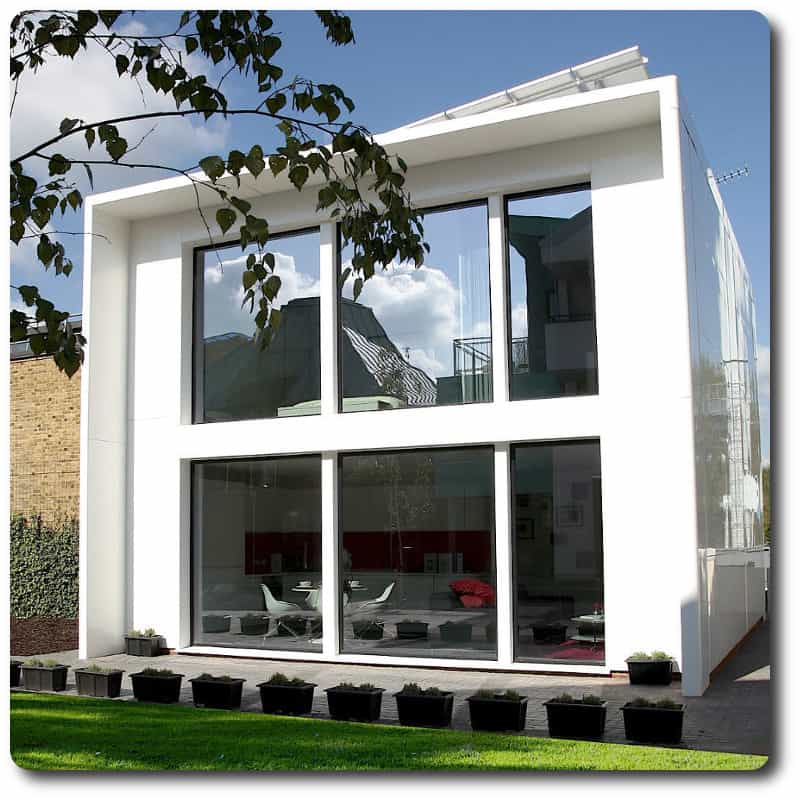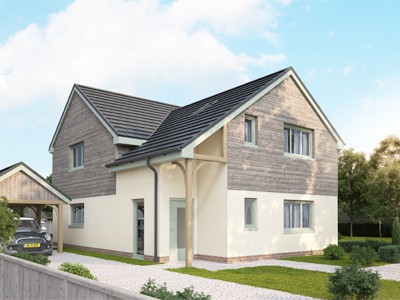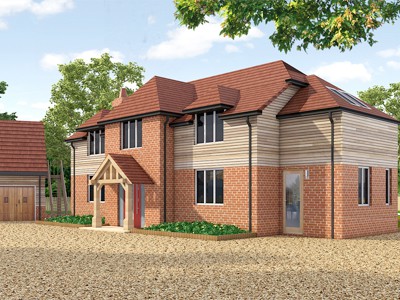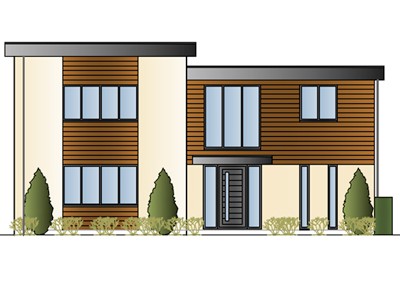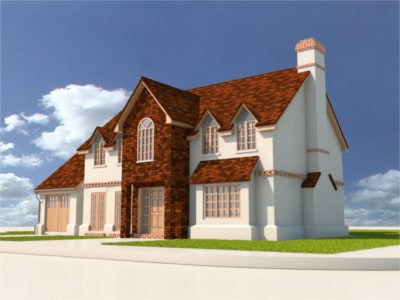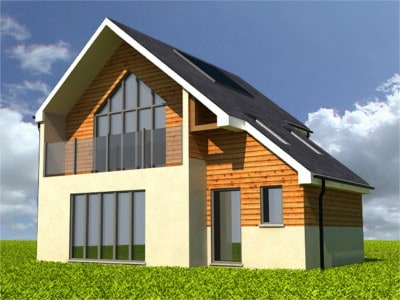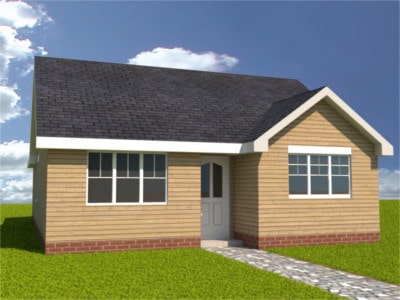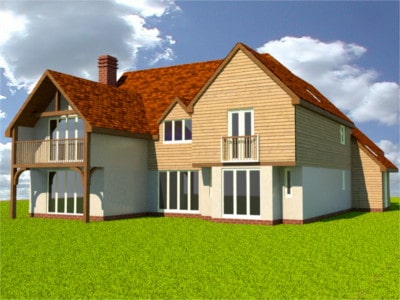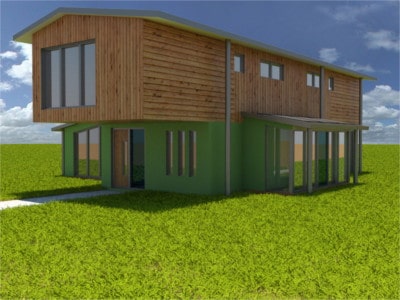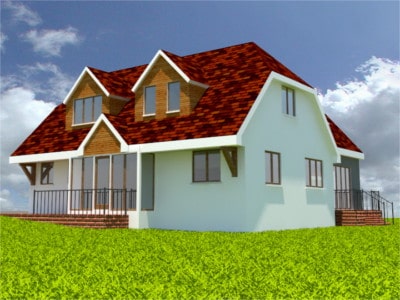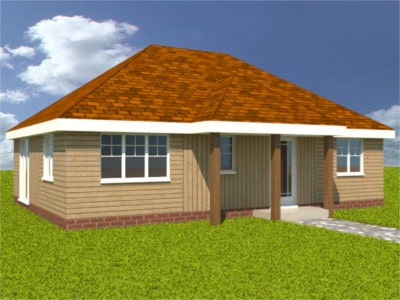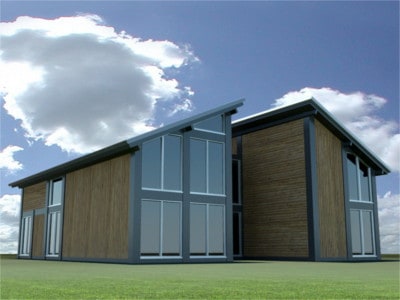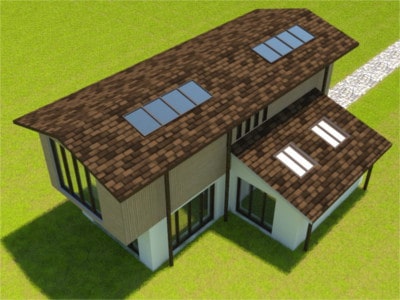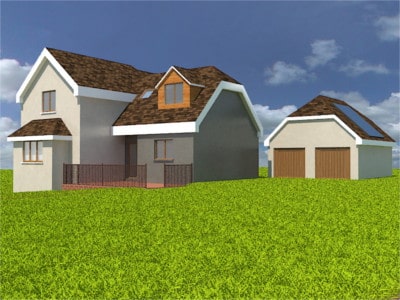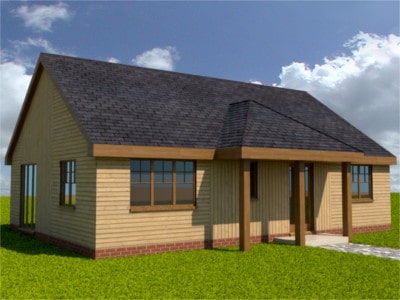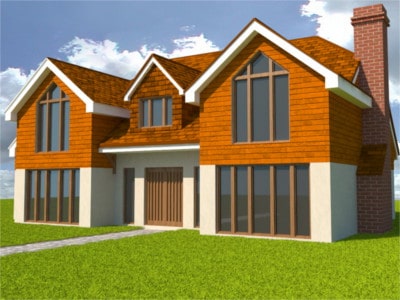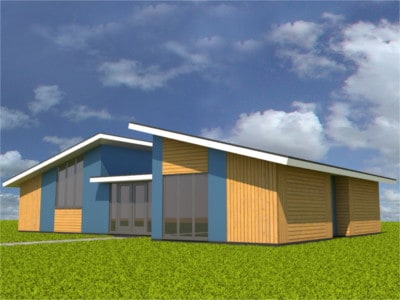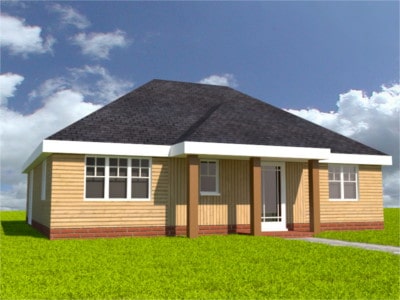One of the fastest and most cost effective ways to build a timber frame house is with one of our timber frame kits. We produce a range of timber frame house kits which are manufactured in our Reading factory. Depending upon your requirements, we can provide the timber frame kit for you to install, or below in our kit prices, we have included the erecting. These kits are ideal for self-build home projects. However, we can also provide a complete build service, managing all aspects of the project, if you require, depending upon where you are located. There is a variety of additional items and services available and with our own manufacturing facility, we are able to customise any of these kits to meet your specific requirements.
The designs featured here can be produced exactly as seen or can be easily adapted to suit individual taste, requirements and budget. Vision Development boasts an in–house design department and manufacturing workshop which allow the product to be tailored to your specifications easily, quickly and cost effectively. All of our quality timber frame packages offer robust timber frame solutions with unbeatable heat saving properties.
For more information on self build homes and self build timber frame see our Self Build page. You can also see our blog articles about the Self Build Projects we have supported with our products and services. For more information about timber frame see our page about Timber Frame Construction.
For more information click on any of the kit pictures or click on the button immediately below to see articles about our timber frame kits.
Latest Additions To Our House Kits
Click on the buttons below to find out: what’s included in the kits; what additional items & services are available and what are the service options.
What's Included in Our kits
Our timber frame kits include…
- Planning and building regulation drawings
- External (140mm x 38mm) panels with service void
- Internal (89mm x 38mm) panels
- Cellotex 120mm insulation (within the external panels)
- Vapour control membrane for the inner side of the external panels (supplied for fitting after services installation)
- TF 200 breather membrane on cavity-facing side of external panels
- TG&V treated softwood cladding for dormers (where included)
- Engineered roof trusses & attic trusses
- Posi joists plus 22mm peel clean (Caberdek) flooring for two storey houses
- Delivery and installation including lifting plant
Additional Items & Services
Vision can offer a range of additional services dependent upon your project’s location. Why not discuss the following additions?
- External facades including timber cladding and render board
- Roof insulation
- Internal Fermacell finish (eliminating the need for plasterboard)
- UPVC Fascia & Soffit
- Felt & Fly batten roof
Service Options
Vision Development offer three alternatives…
- Supply only of the timber frame kit if you prefer to carry out your own construction
- Supply and erect the kit on your site
- Full or part construction package at a fixed price
Note that if we do not erect the kit then we must charge VAT but you will be able to reclaim this upon completion. For more details see the note on VAT in our Frequently Asked Questions. External finishes are only included if specified. However, if any of the design packages are of interest and you would like to discuss a particular finish or materials please contact us whereupon we would be happy to discuss this with you in detail. With our outstanding service and our attention to your building project you will feel confident that you have chosen wisely with Vision Development.


