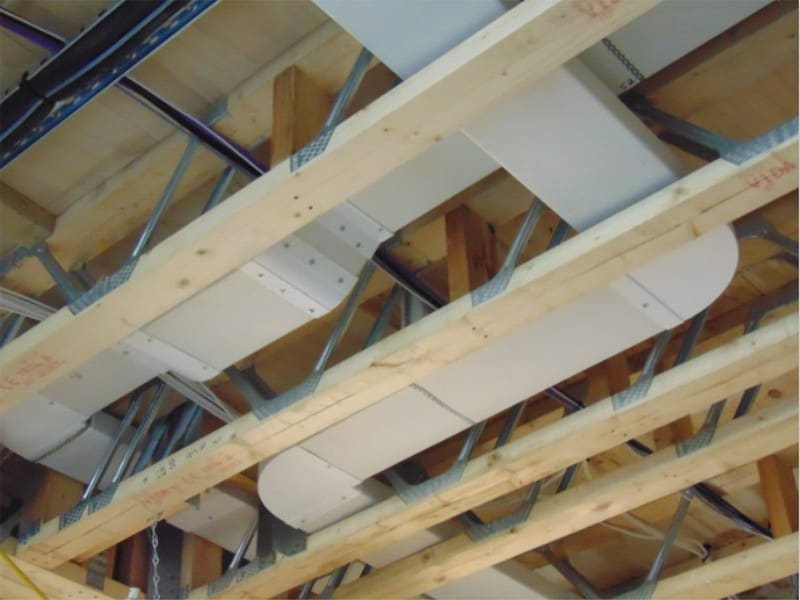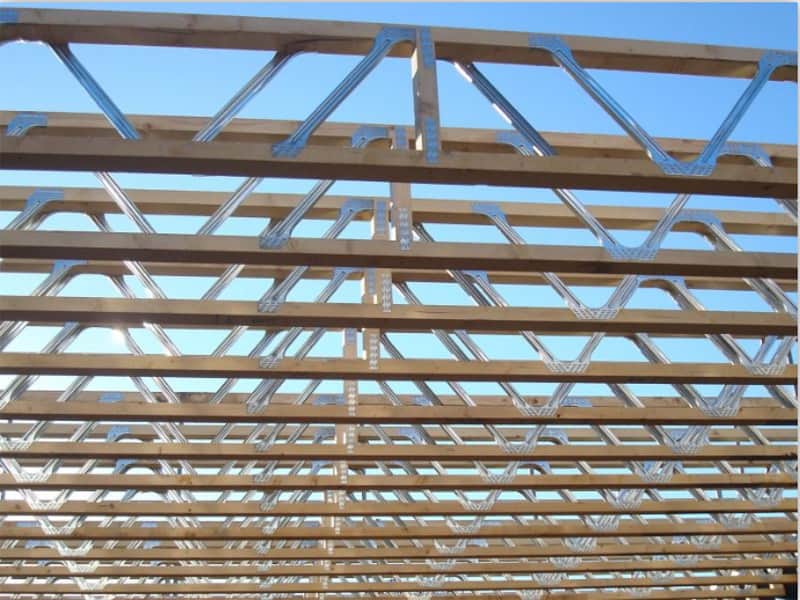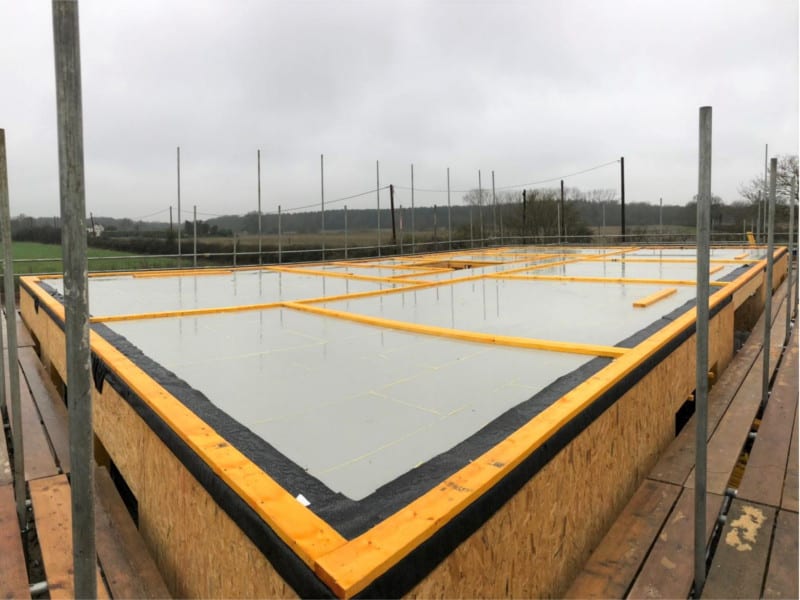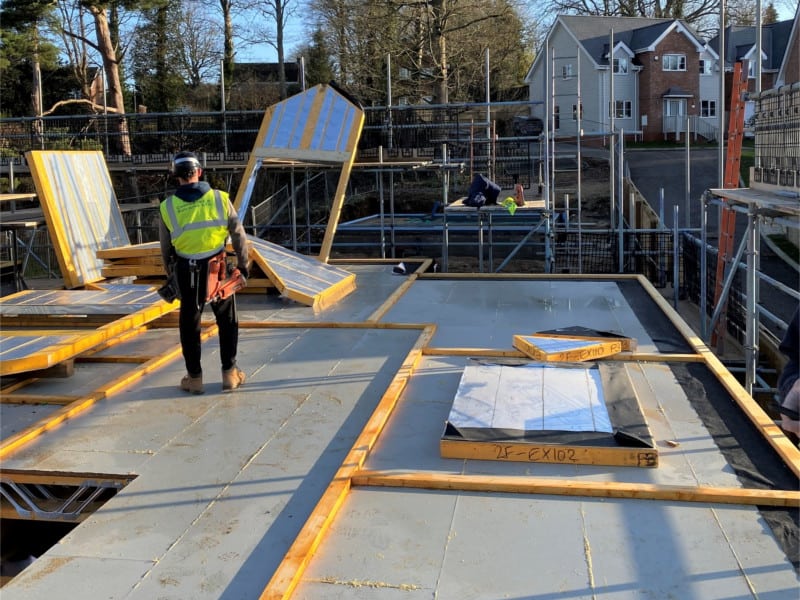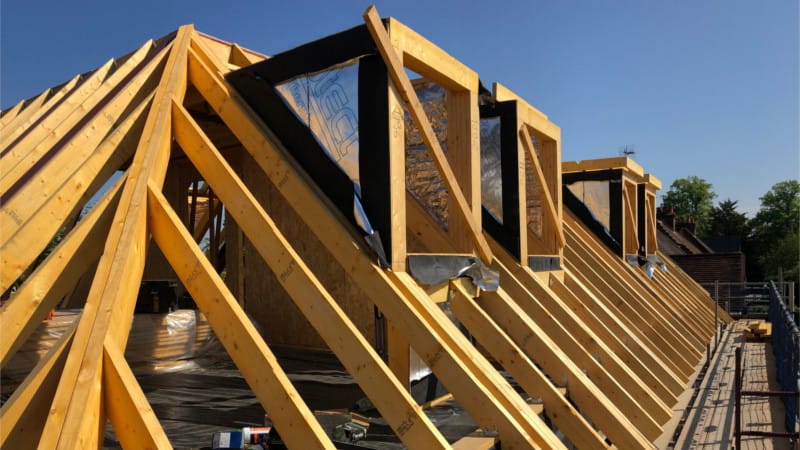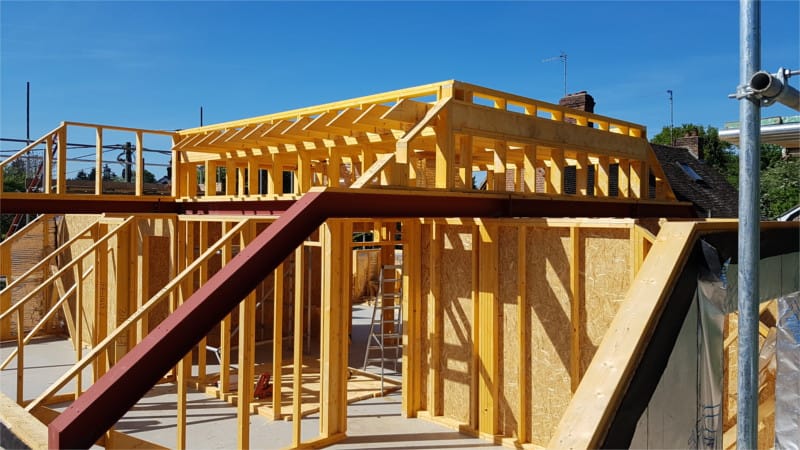Engineered Floor & Roof Joists
Posi Metal Open Web floor joists are available in a wide range of sizes to suit almost any project. Actual dimensions are dependent on loads, spans and specified centres. Our joist system provides long clear spans which give greater design flexibility in locating load bearing walls and partitions. This allows the designer freedom to choose a variety of internal room layouts within the external shell as well roof design where the joists can also be used in residential, commercial and industrial applications.
Open Web Joists are parallel chord trusses made from strength graded timber joined together with either timber or metal webs. The resulting joist combines the lightness of timber with the structural qualities of the metal webs or plates. They are ideally suited to modern methods of construction and provide easy access for the installation and maintenance of services in the floor zone, which becomes extremely convenient with the increasing use of MVHR (Mechanical Ventilation Heat Recovery) systems.
Vision can design and manufacture your joists in our factory using Mitek software which we can deliver direct to your site, or make arrangements for you to collect the joists from our factory in Beenham, Berkshire.
The open metal web joist systems are used within all our timber frame projects and continue to offer our customers a strong and efficient flooring system with reduced labour costs and build time on site.
Moisture Resistant P5 Grade Flooring Systems
Moisture resistant P5 grade chipboard flooring is the most commonly specified flooring in the UK. 22mm in thickness, the boards are used in both new build and refurbishment projects. The boards provide an anti-slip platform as well as a durable, weather resistant surface layer during the construction and for the life of the floor.
It is suitable for most domestic and commercial flooring applications and is certified to EN 13986:2004+A1:2015 standards.
Vision Development uses the above flooring as standard but can also install alternative flooring of your choice.
Roof Trusses
Roof trusses are frames made of timber bolted together to form structurally interdependent shapes of great strength. Trusses have to withstand the weight of the roof timbers and coverings (the Dead Load), a factor for the local Wind Load, Snow Load and a Safety Factor Load. They come in a variety of shapes and sizes to suit any design of roof.
Trussed rafters are individually designed prefabricated structural components made from strength-graded timber members of the same thickness, joined together with punched metal plate connectors. They provide a structural framework to support the roof fabric of a building, room ceilings and, in some cases, floors. They are generally spaced at 600 mm centres or less, taking the place of the ‘common rafter’ in a traditional or ‘cut’ roof, hence the term ‘trussed rafter’. Trussed rafters are widely used as an economical means of roof framing, using standard components produced by an efficient factory process. They can be erected rapidly on site and are suitable for a wide range of building types.
Below are some of the different truss roof designs we have installed for our customers.


