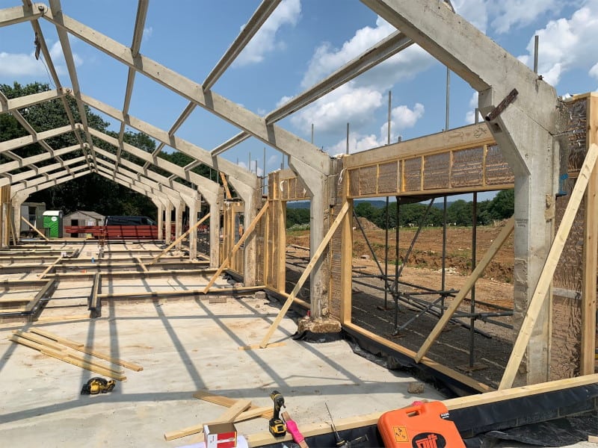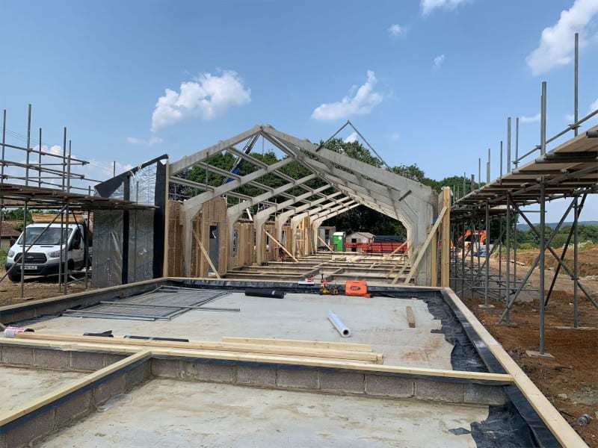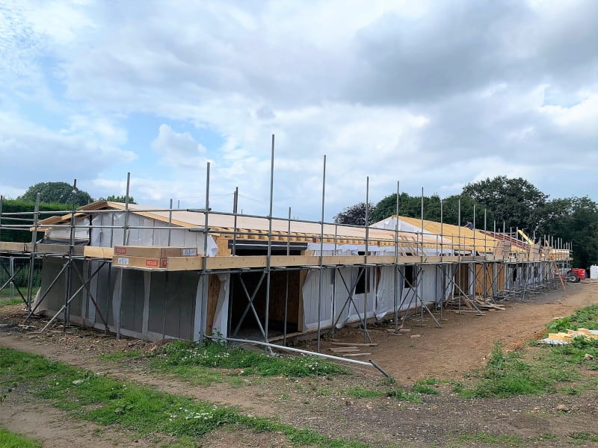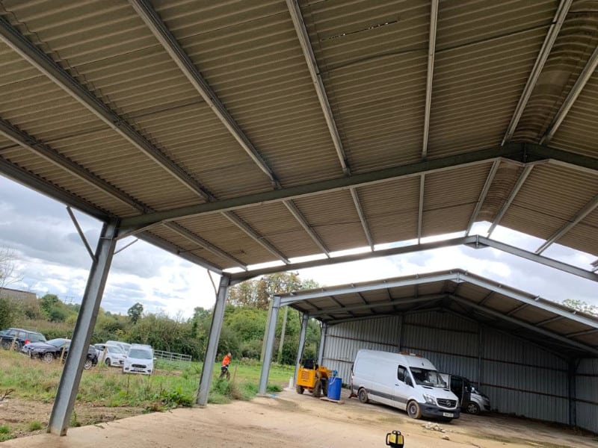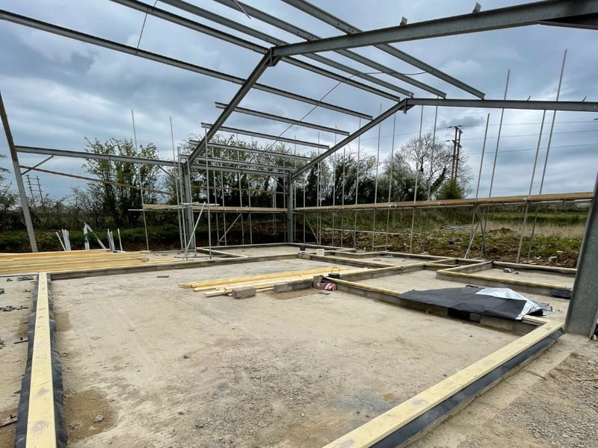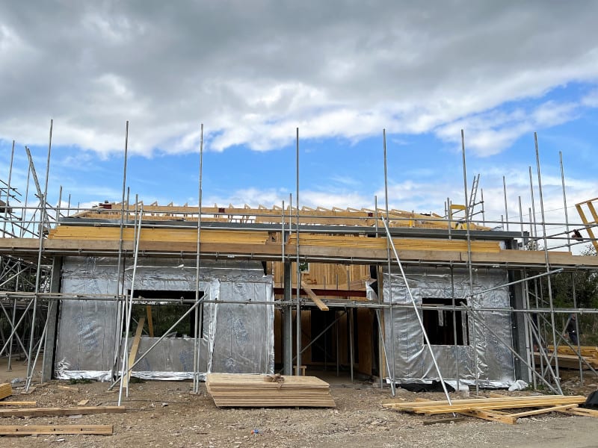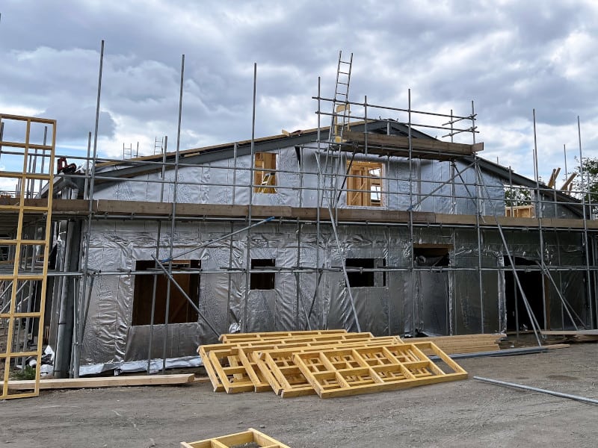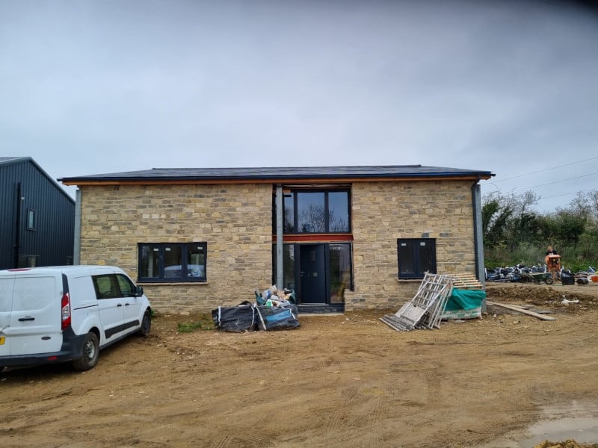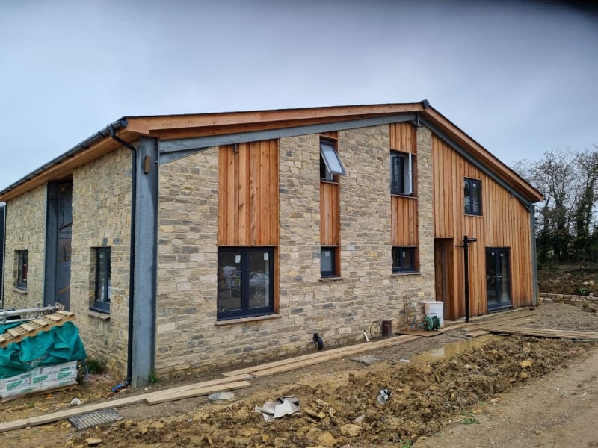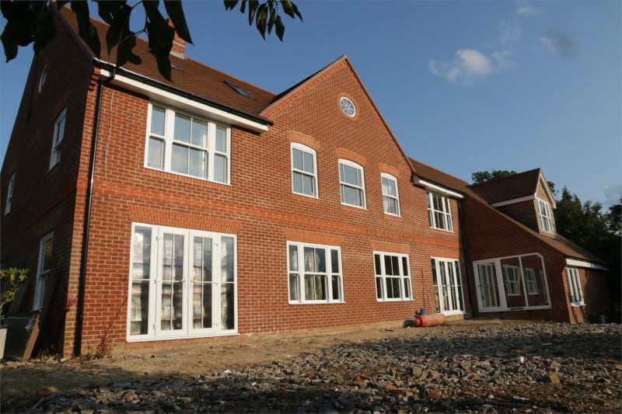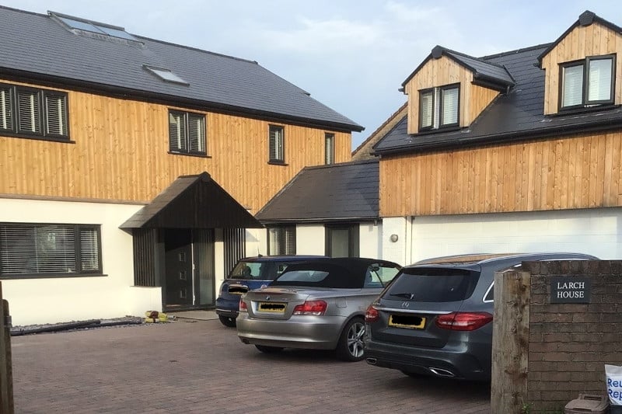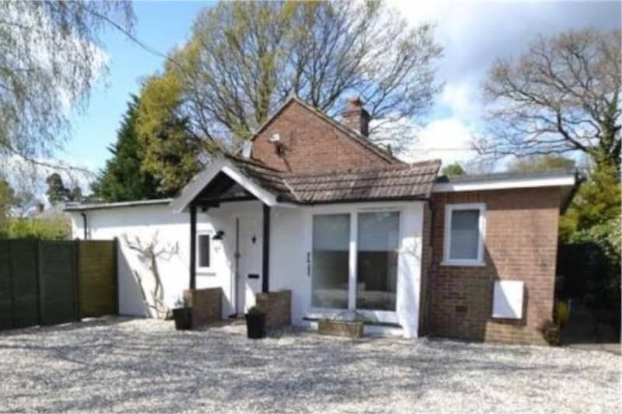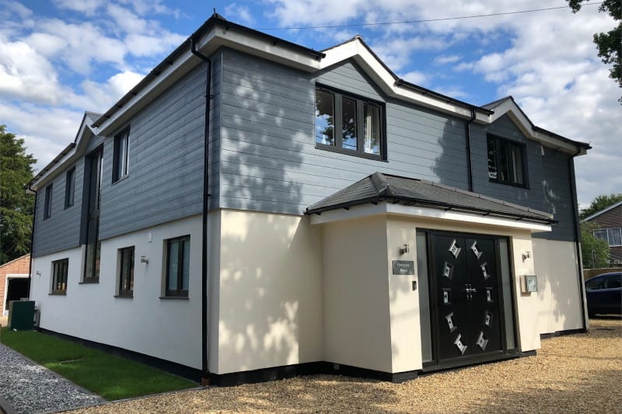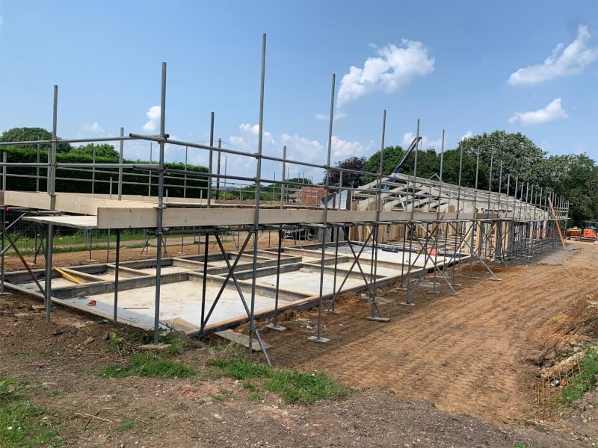Barn conversions and agricultural change of use to residential dwellings offer an alternative to finding rural land that allows for construction of a new home. Building on rural land is increasingly difficult and, with restrictions from planning laws, such plots are extremely rare finds.
However, with an update to planning laws allowing for barn conversions to be undertaken without the need to apply for a full planning application, you can now under Permitted Development Legislation convert an existing agricultural building, barns for example, into home(s) if they adhere to the following conditions.
- The site must have been solely used for agricultural use
- The barn must have been in existence for at least 10 years prior to the 20th March 2013, entirely for agricultural use. This means a newly built barn can’t then be converted.
- Total internal floor area of your barn to be converted must not exceed 465m2. If the existing barn is bigger, you will still only be able to convert up to 465m2 of the space.
- The existing barn can be divided into up to five separate dwellings, but not exceed 465m2 in total.
- You must use the original structure of the barn. The main structural support has to remain intact.
- Prior approval from the local planning authority will still be required.
How can using timber frame for my barn conversion benefit me?
Timber frame panels are lighter in weight and therefore easier to manoeuvre within existing structures to blend the remaining structural elements of the barn with the new insulated walls seamlessly. Less plant required on-site creating mess and noise.
Versatility of design allows for the timber frame structure to keep in line with strict planning requirements for your barn conversion project. Prefabrication in a controlled factory environment ensures high levels of accuracy.
Speed of construction when using timber frame for your barn conversion project not only reduces the amount of disruption which can often be a sticking point with a quiet rural construction project, but it provides a more cost-effective option with build times considerably lowered.
Thermal efficiency and air tightness of a timber frame structure are second to none. With an existing barn it’s likely there is little to no insulating properties so a key point will be to upgrade the thermal performance to meet building regulation standards. You will also benefit from low heating bills.
External wall thickness of timber frame panels is less than other construction methods and therefore, internal room sizes are increased which not only gives more living space to the occupant, but also adds value.
Sustainable timber carefully selected from well-managed forests. A renewable resource which is grown and naturally replenished as quickly as humans use them reducing our overall carbon footprint. A necessity in our ever growing environmentally conscious society.
Case Study – Barn Conversion in Cirencester
Transforming an existing agricultural barn into an impressive timber frame home for self-builders in Cirencester. With most of the existing structure demolished to make way for the new thermally efficient timber frame home, Vision provided the new blockwork foundations, external stonework, new roof and fitting of the windows (the customer sourced the materials themselves).
Why should I choose Vision to supply and install my barn conversion?
Vision has many years’ experience in both timber frame and construction, offering our expert advice to our customers from project conception to fruition.
With our skilled and friendly teams of manufacturers and installers, Vision provides a professional and efficient timber frame service. Managing various designs that each require careful attention and good communication between our Head Office and the teams on the ground.
Vision can take on more complicated builds that often larger timber frame suppliers will dismiss. With our own manufacturing facility, we have complete control over the entire fabricating process of your new build timber frame barn conversion.
We have experience in many conversion projects, including supplying and installing the timber frame structures for the homes shown below…
Another stunning conversion to an existing bungalow in Highclere. You wouldn’t quite believe the image on the left was the house originally! Click on either image to read more about this project.
We also have an ‘under construction’ an agricultural barn conversion in Cranleigh, Surrey for which we have supplied and installed the new timber frame structure. Our clients who are building contractors are using the existing concrete structural beams to lay the foundation for creating three new residential dwellings. Watch our video on the installation of the timber frame abpve.
If you would like to speak to us regarding your own barn conversion project, please call us on 0118 971 2181 or email your plans to us at info@vision-dsl.com.
Vision provide fixed costs for their timber frame services with complete transparency and no hidden extras. See how using timber frame for your next barn conversion project will not only save on time, but money with our cost-efficient timber frame systems.


