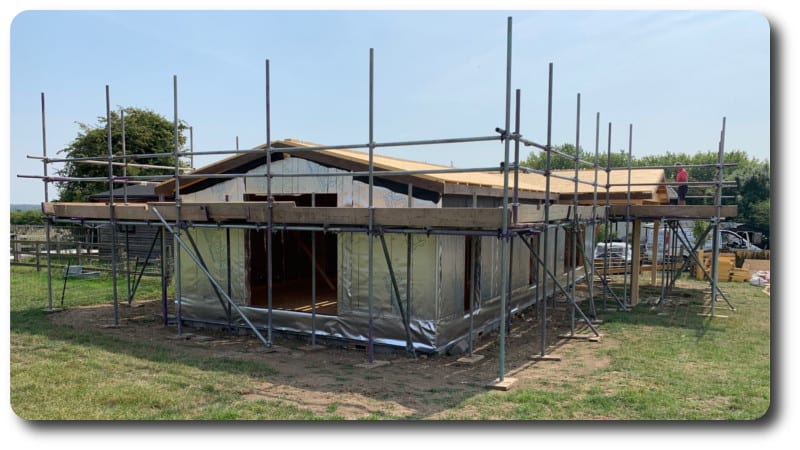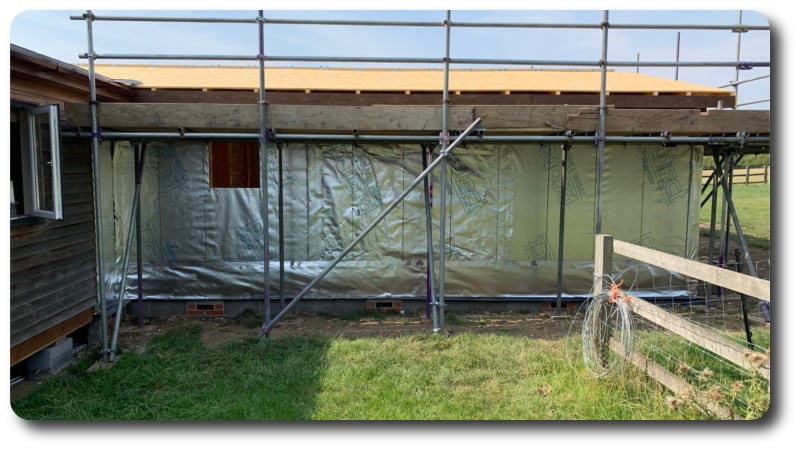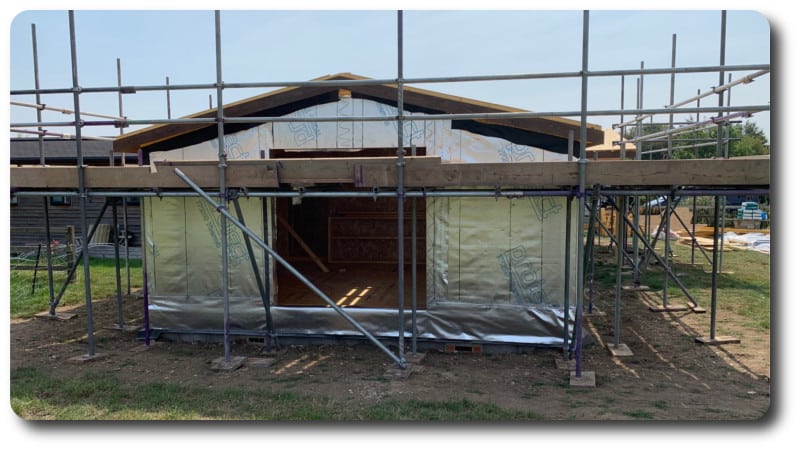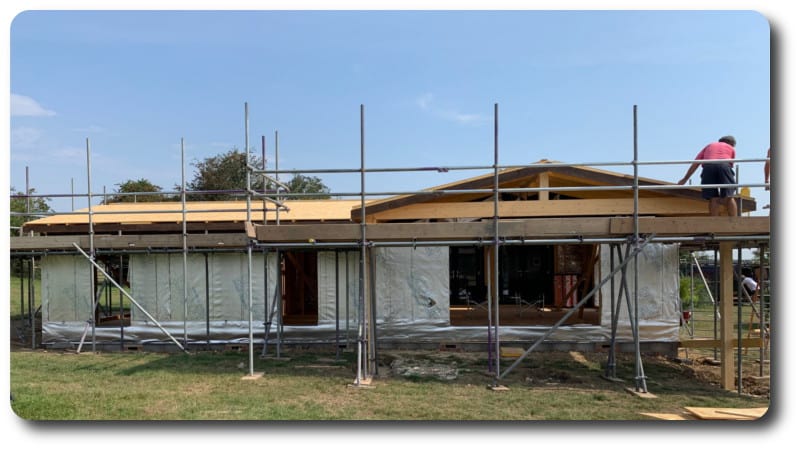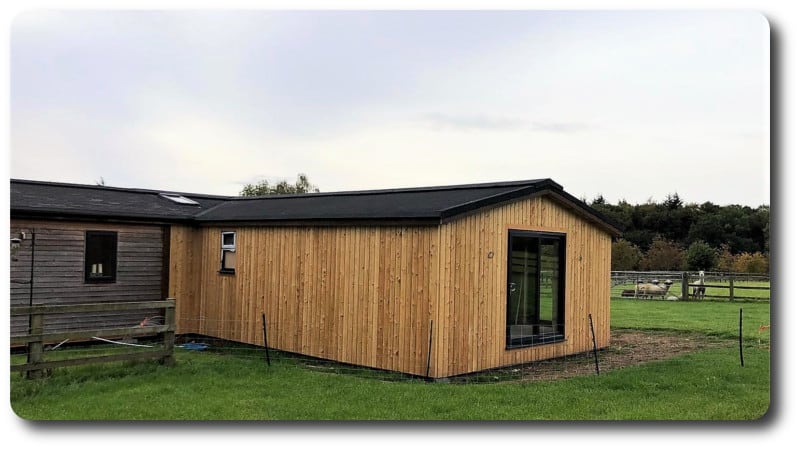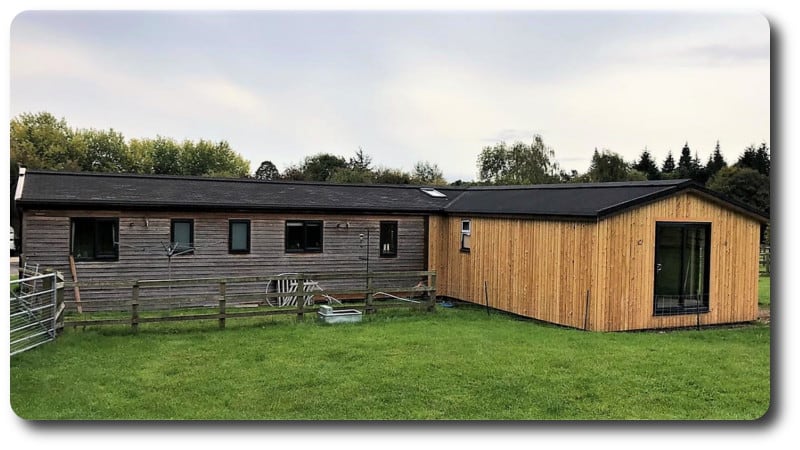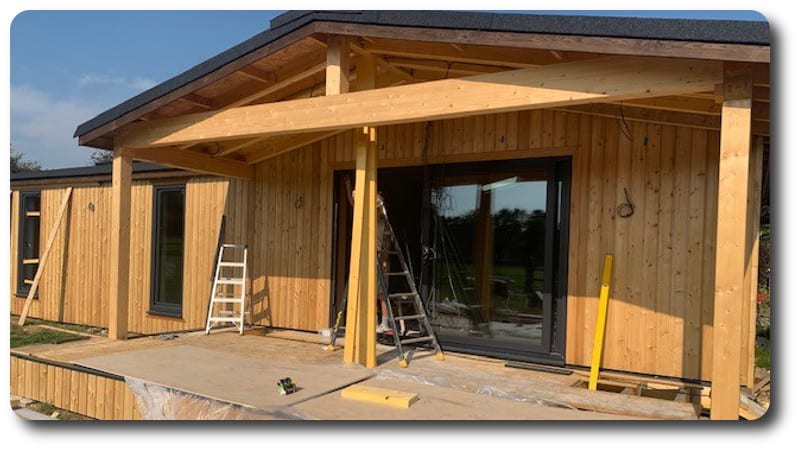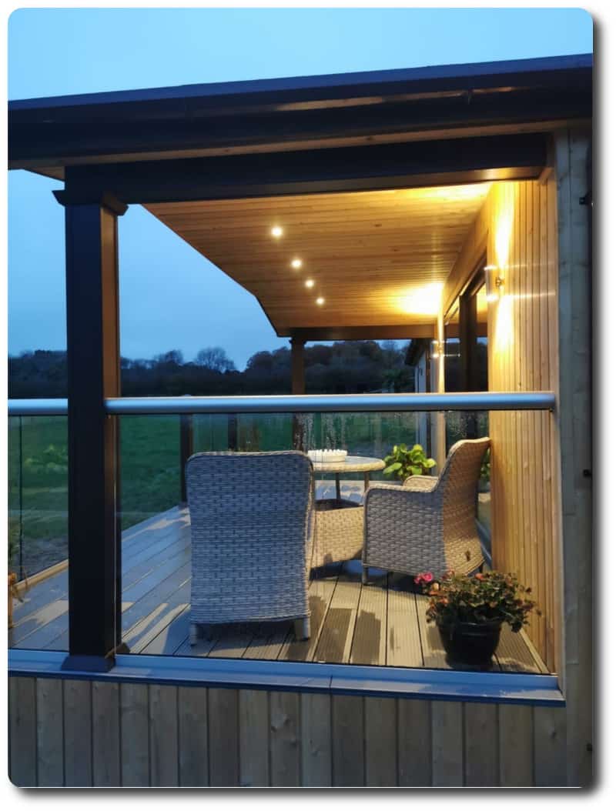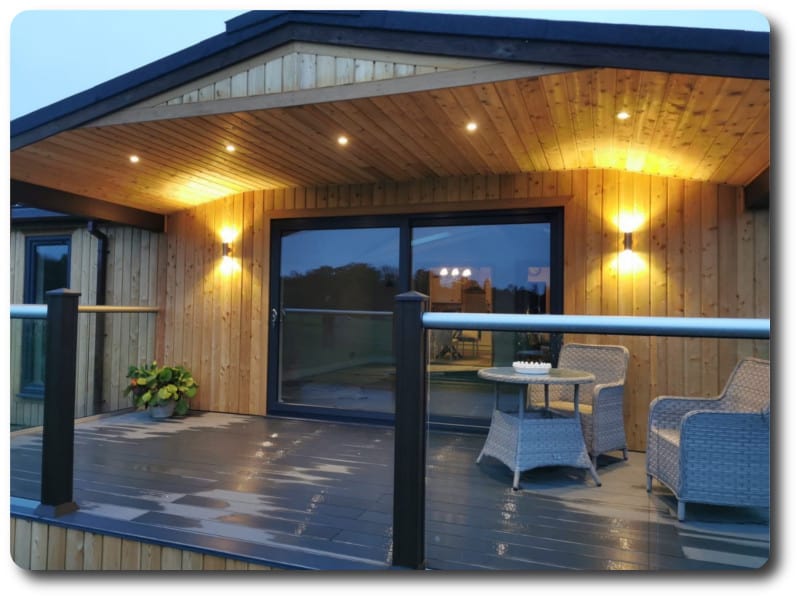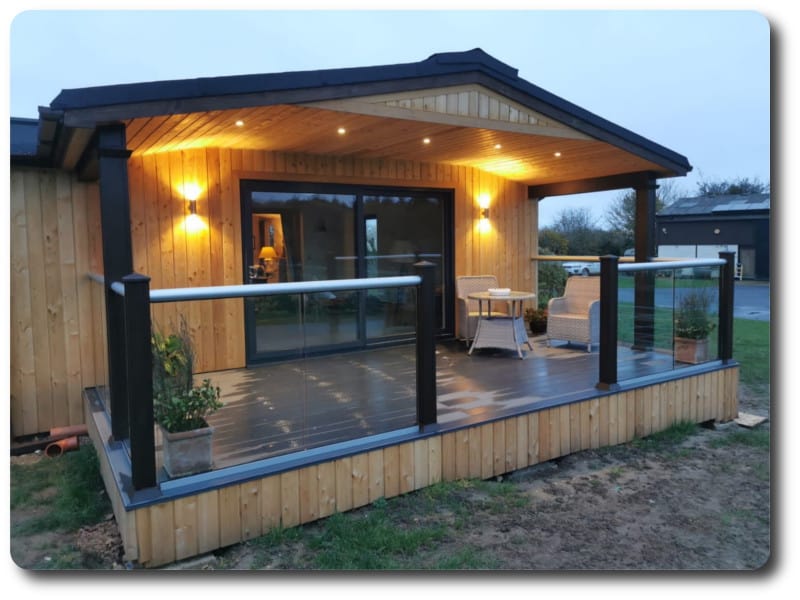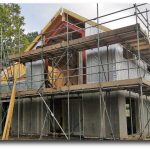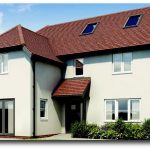Single Storey Prefabricated Timber Frame Extension in Checkendon, Oxfordshire
Our client wanted to extend her existing lodge with a timber frame extension to accommodate a master bedroom and living area along with a terrace which would take advantage of the wonderful countryside her home overlooks.
Along with the timber frame structure, we also included all the new external windows and doors, external Larch cladding, the glass balustrade to the new terrace as well as the rainwater goods and the new roof felt tiled finish
The timber frame system prefabricated in our Beenham based factory consisted of TF200 Thermo breather membrane to the external face, 105mm Hybris insulation within the external walls and H Control multi foil layer battened to the internal face of the external walls. This timber frame panel system achieves a U Value of 0.18 for the external walls.
The roof was also insulated (between the rafters) with 120mm PIR rigid insulation achieving a U Value of 0.14.
Below are some photos of the cladded extension along with the new windows and doors installed
If you wish to speak with us about your own extension please get in touch with us on 0118 971 2181 or email your plans to us on info@vision-dsl.com.
We can provide you with a prefabricated flat pack timber frame components for your extension making construction faster and more cost effective.


