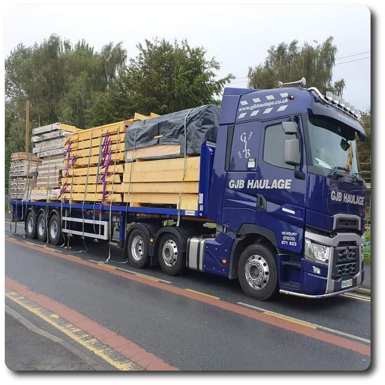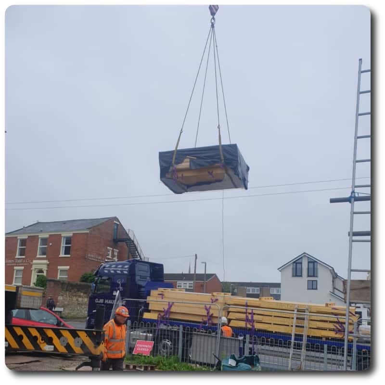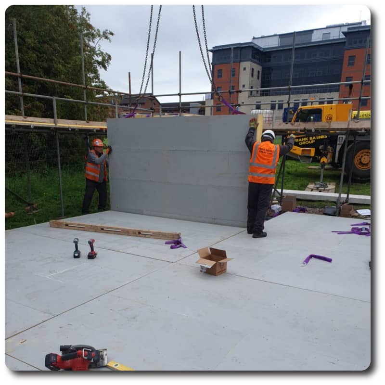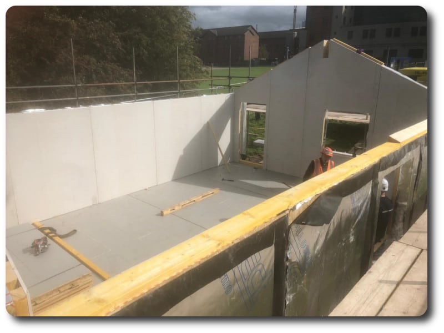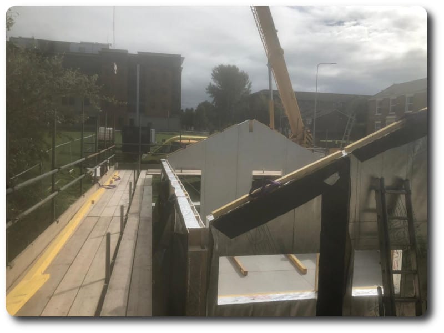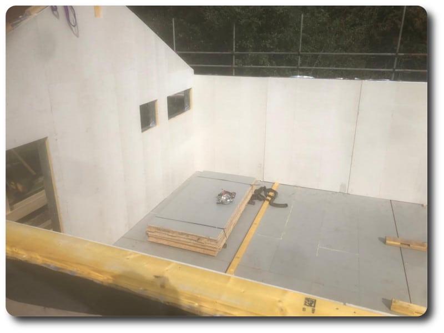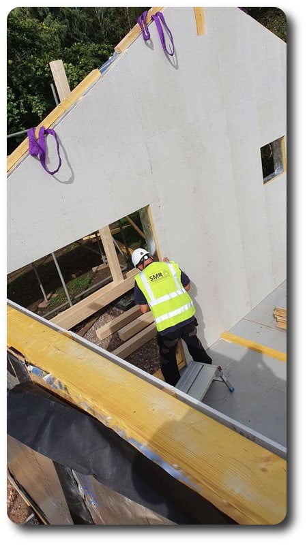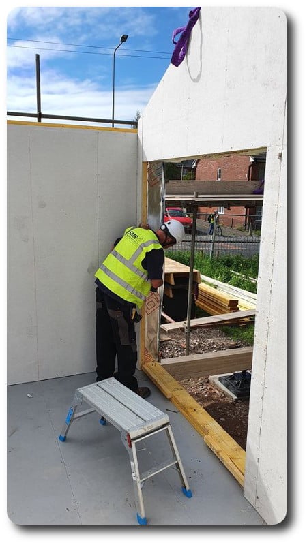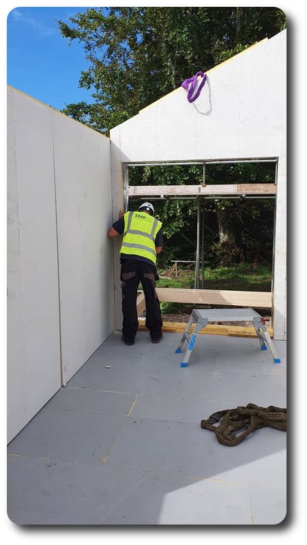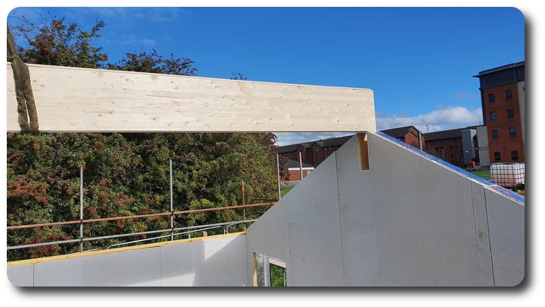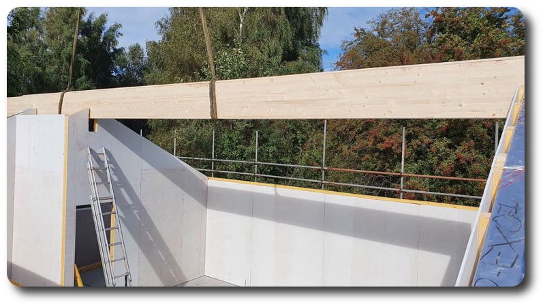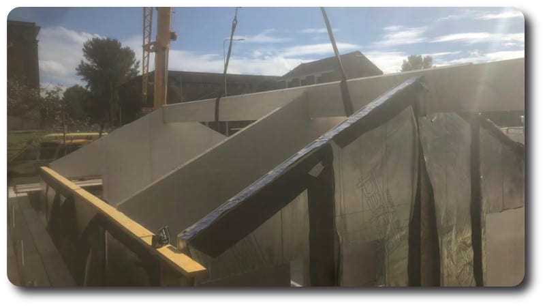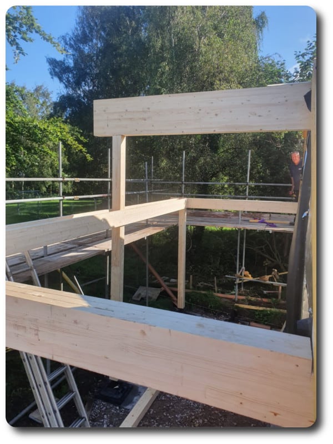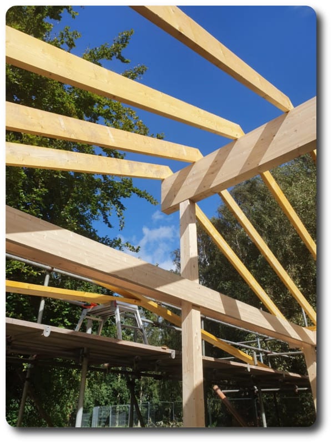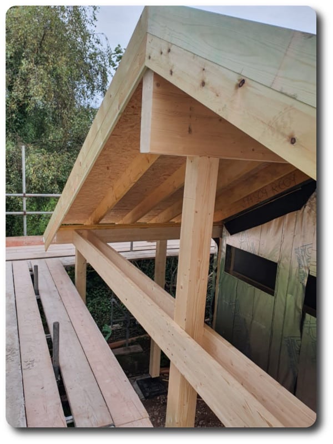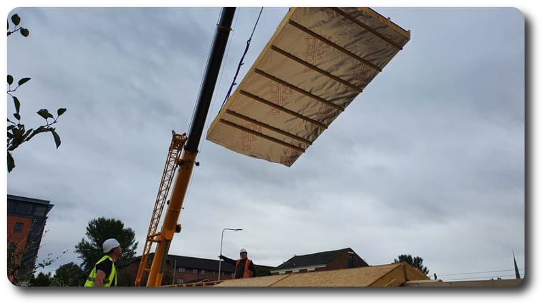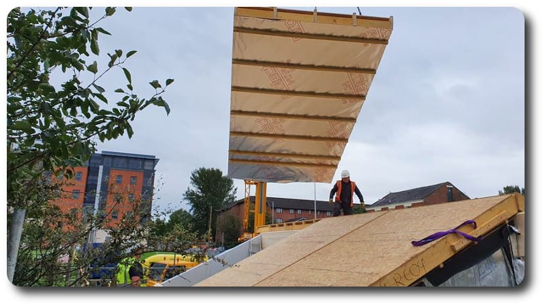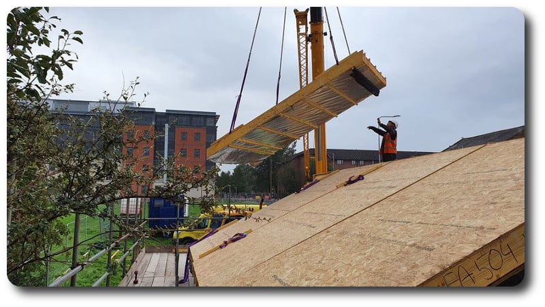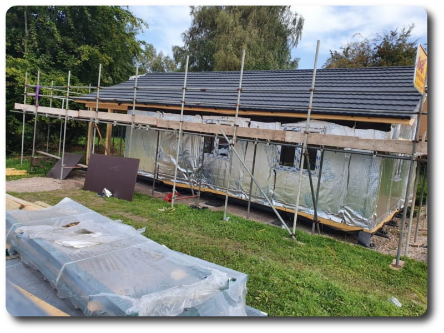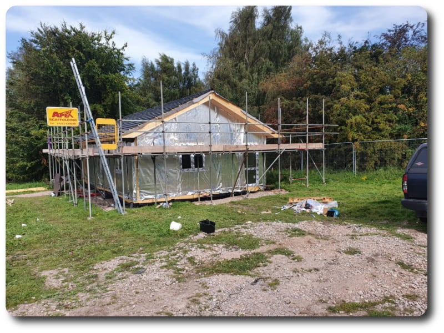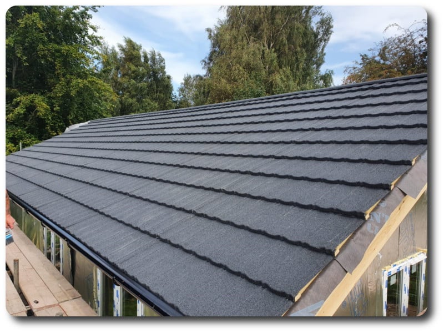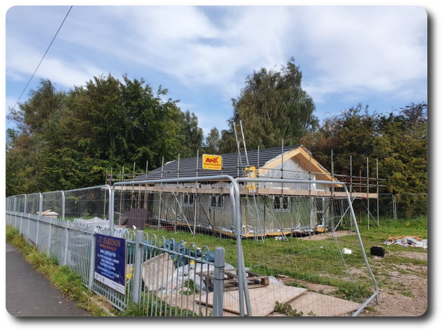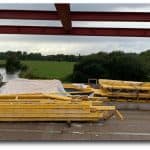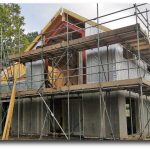Modular Classroom Cabin for Primary School in Preston, Lancashire
Vision offer a modular timber frame construction system for school classroom cabins which offers an incredibly quick installation period meaning very little disruption and with all components manufactured off-site, no site waste. The modular timber frame is fabricated in a controlled factory environment meaning each timber frame panel is made precisely to the design drawings. Upon completion of manufacture, the complete structure is loaded carefully onto an articulated lorry and delivered to site for installation by our chosen erectors SMR Timber Frame Specialists.
Once the complete structure is on-site, the erectors begin the install with no time to waste! Our erectors are not only professional but highly experienced in all aspects of timber frame and construction. Adhering to all Health & Safety measures our teams on site ensure for a safe and efficient build.
Our most recent classroom cabin in Preston, Lancashire is testament to how well the process from design to manufacture to installation on site works and the communication between each component.
With a previous classroom supplied to Lancashire County Council in 2014 the Council returned to Vision Development in 2019 for another, exactly the same design, to English Martyrs Primary School in Preston.
The timber frame structure in its entirety is delivered to site, by a 40ft articulated lorry, to be off-loaded by crane. Stacks of panels are lifted from the lorry to where they will be installed on site. The first timber frame panels installed are the floor cassettes which sit onto a sole plate which is mounted onto the JackPad system used for this cabin. The floor cassettes are closed in using 9mm OSB3 to the underside with breather membrane, insulated with 200mm fibre insulation and finished with 22mm chipboard flooring.
The timber frame wall panels are made up of TF200 Thermo to the external face, 9mm OSB3, 120mm PIR insulation and 12.5mm Fermacell Board to the internal face which provides for a more complete wall system meaning once the roof cassettes are installed, the first fix trades can commence immediately.
With all the panels fitted, the structural timber beam, known as a Glulam (Glue Laminated Timber) creating the ridge for the roof could be installed, again with the use of a crane due to the weight. The panels had been designed so that the beam could slot straight into place making the installation quick and simple.
As part of our works Vision included for the soffit & fascia as well as UPVC windows and doors, all fitted by our team of erectors SMR Timber Frame Specialists.
With our timber frame works now complete, the builders J E Harrison, based conveniently in Lancashire, will take over the finishing works to have the classroom cabin complete ready for the children to start using.
These are photos of the cabin with the windows now fitted and roof covered in to give a traditional tiled look.
.
The installation of the timber frame cabin, with soffit & fascia & windows took our erectors a total of 5 days meaning the follow-on trades could commence their works in the dry which may have required weeks of waiting with alternative construction methods.
Even with Covid-19 requiring strict on-site measures, particularly working on a school site, our erectors were still able to continue adhering to the tight timescales whilst also ensuring the safety of all on site.
Vision can offer our modular timber frame system to schools across the country, from Lancashire to Kent, our high-quality timber, insulating materials and workmanship on and off-site, provide an efficient construction method for all commercial builds.
For more information about timber frame and its benefits see…
Below are some previous builds we have completed. Please click on an image to see the relevant article.
If you wish to speak with us about your timber frame school building, please get in touch with us on 0118 971 2181 or email your plans to us on info@vision-dsl.com.


