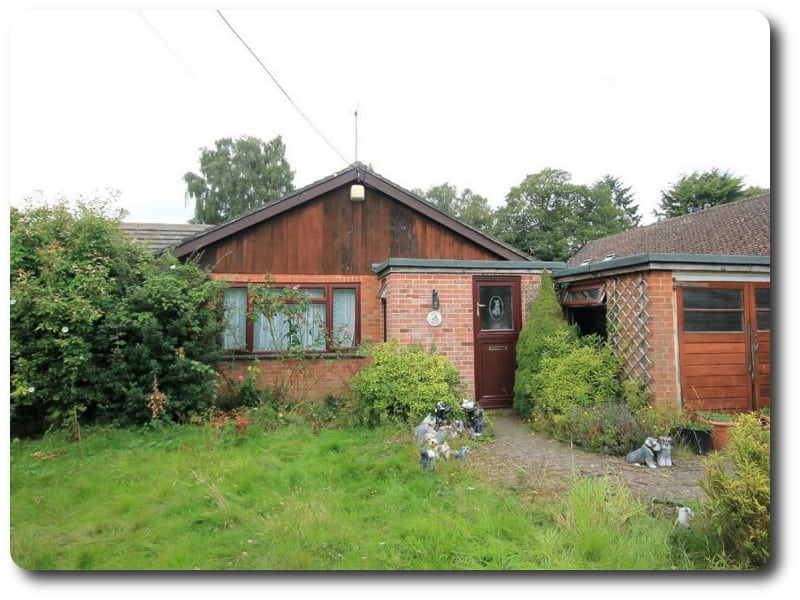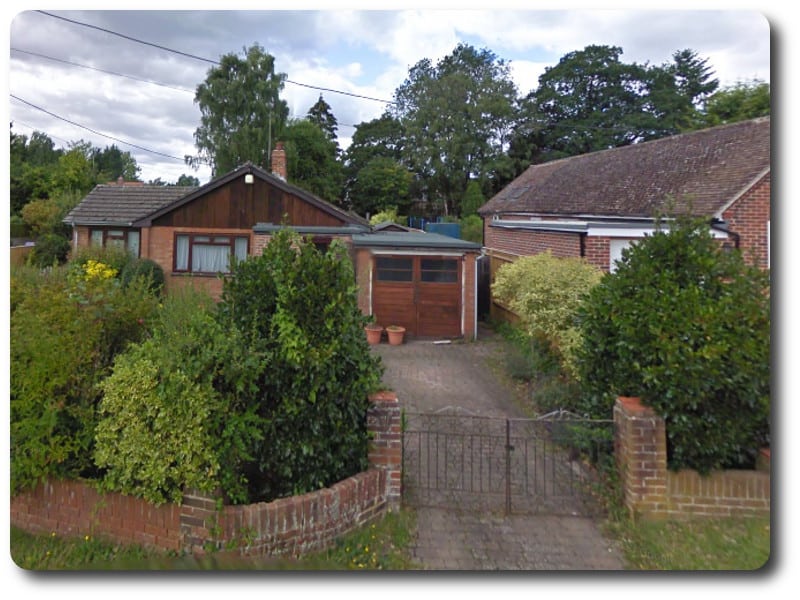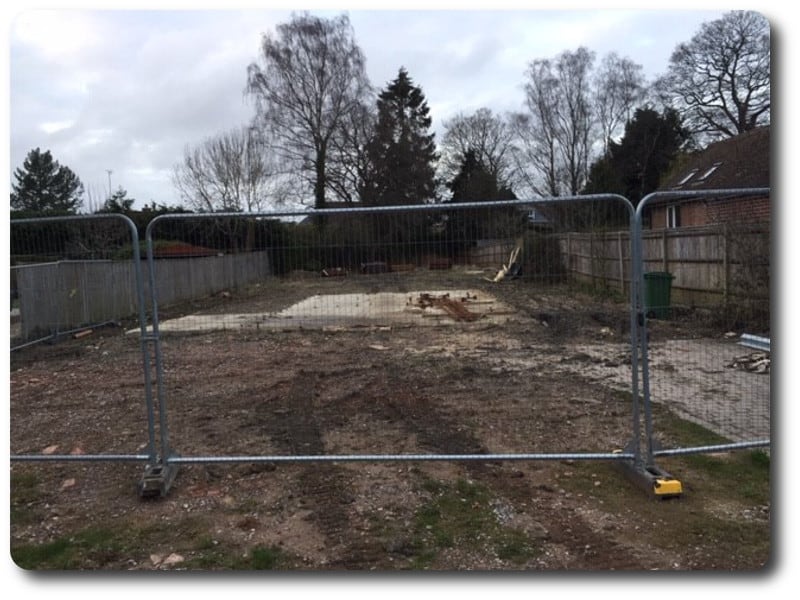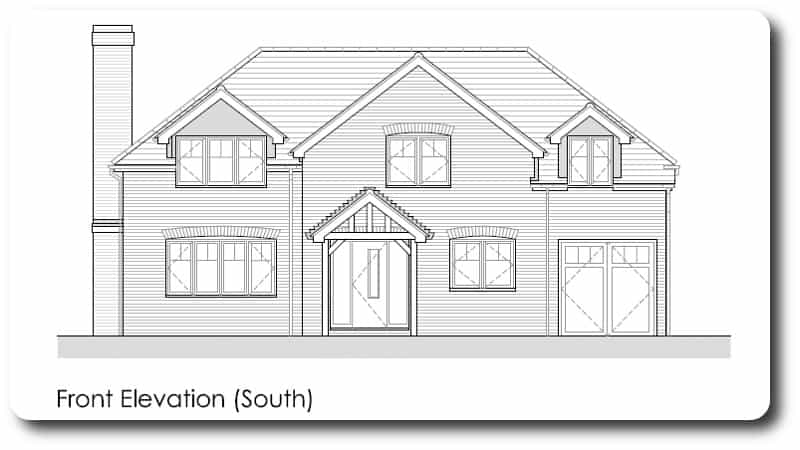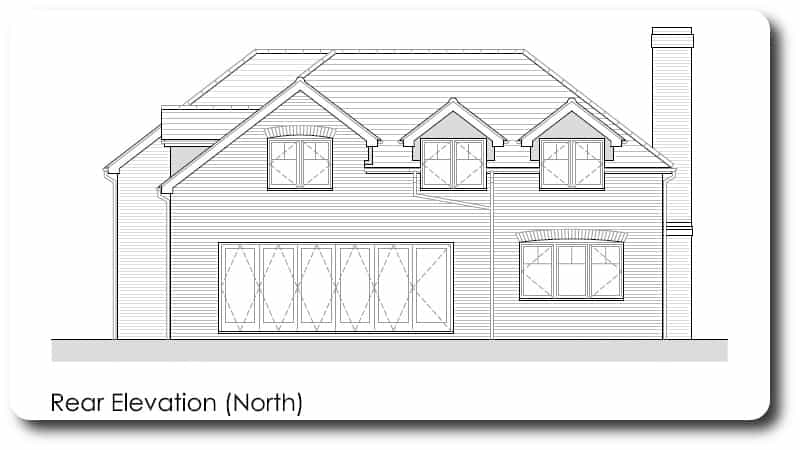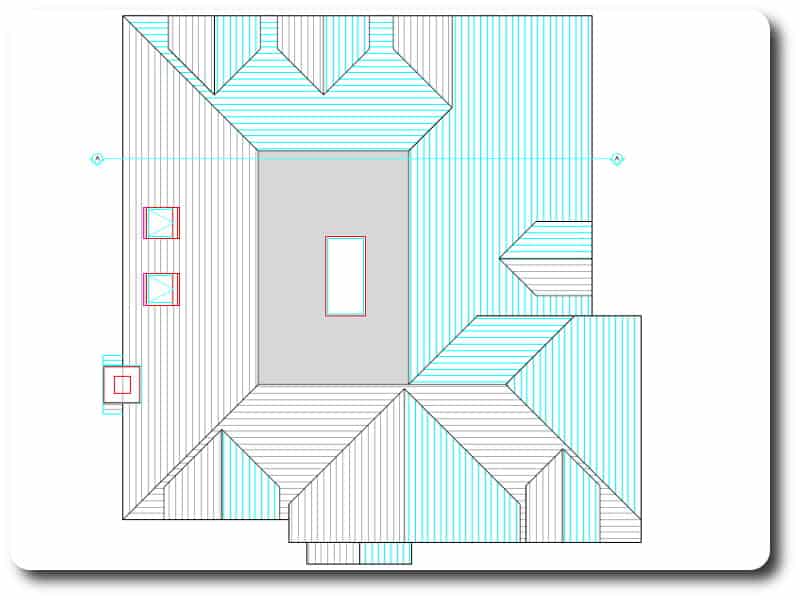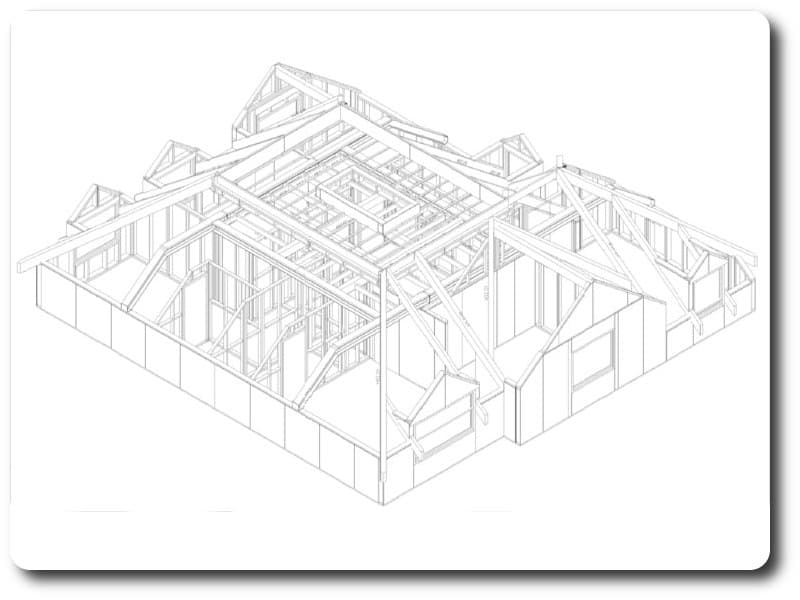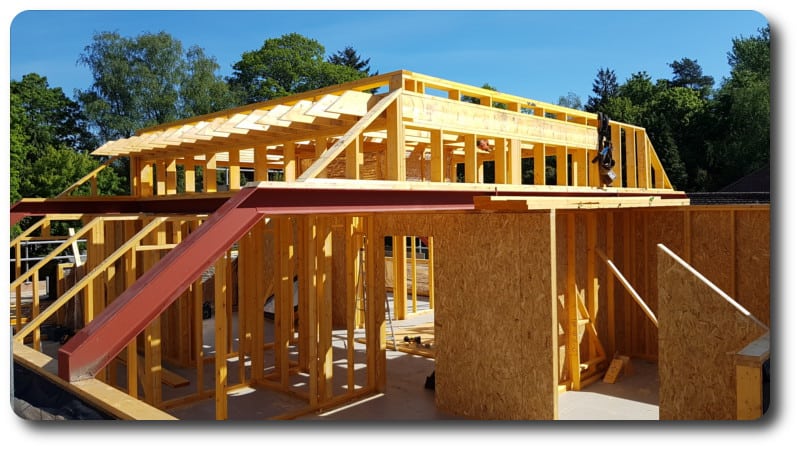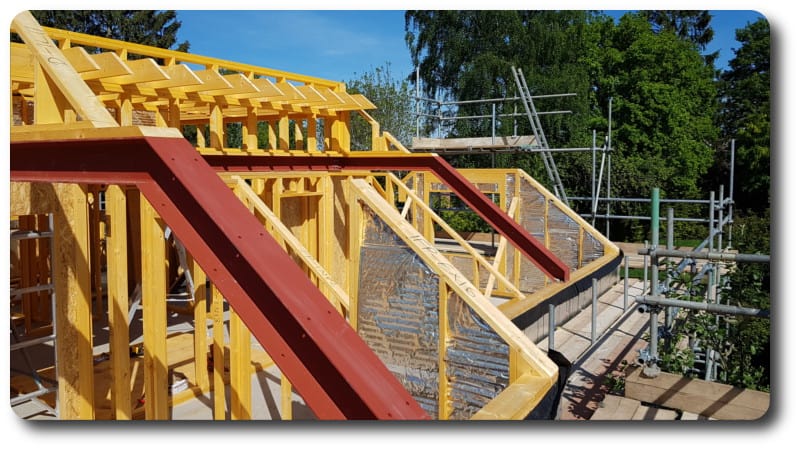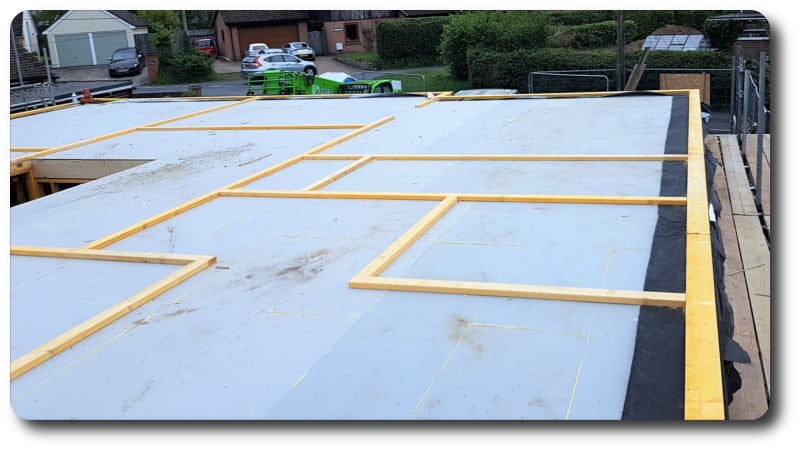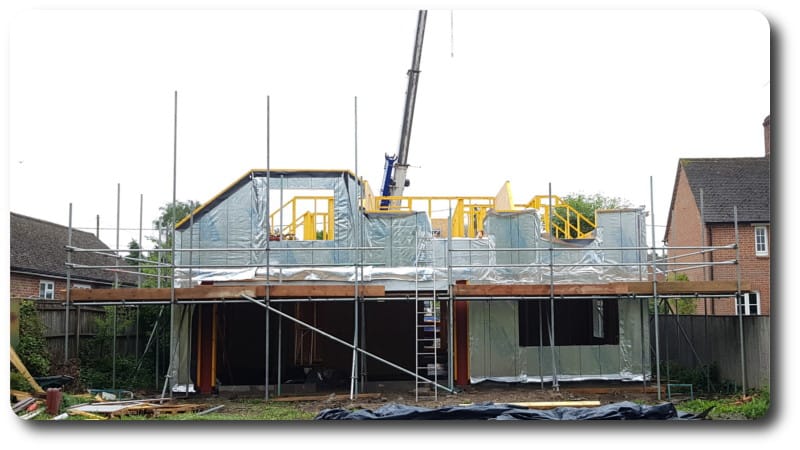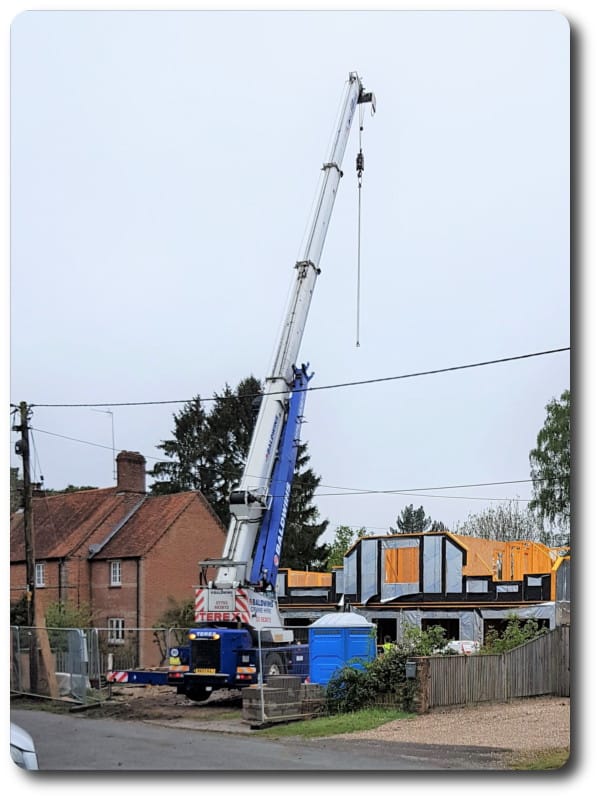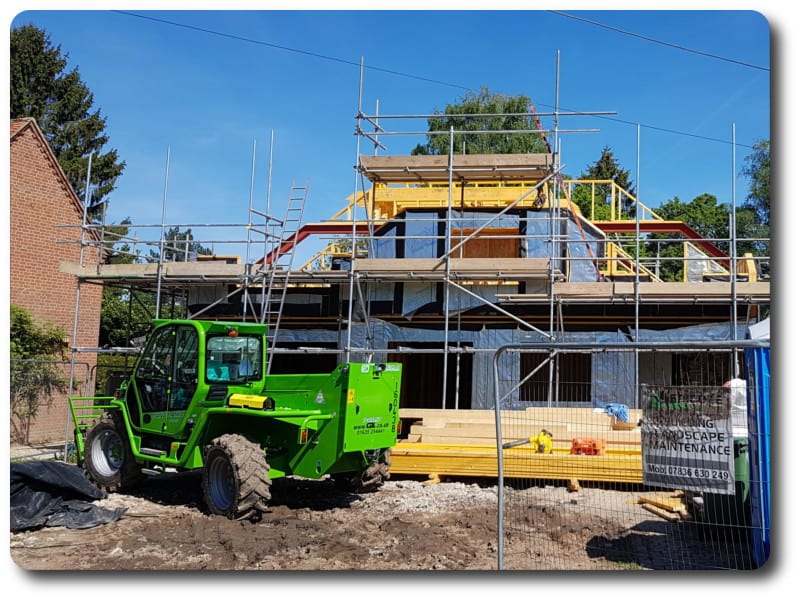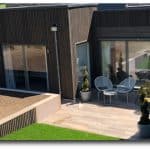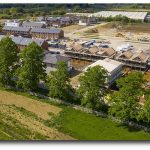New Timber Frame home in Hermitage, Berkshire
We provided our client in Highclere with a transformed cottage with the use of a first floor timber frame structure as well as ground floor extensions to create an open plan kitchen/dining area. Another member of the client’s family also wanted to replace their existing bungalow in Hermitage with a new timber frame home. After completing in Highclere, Vision commenced the design work for this new project.
The first phase of the works required the existing bungalow to be demolished making way for the new foundations to accommodate the new timber frame structure.
Above are photos showing the existing bungalow along with the slab that is left once the superstructure has been removed. This will make way for the new foundations to be laid in preparation for the arrival of the timber frame panels.
To get a better picture of how the new home will look here, below are snips of the drawings we were provided when design and engineering the timber frame to suit the architect’s/client’s designs.
The images show the front and rear elevations of the new house which is to have a brickwork finish and a tiled roof.
The timber frame panels for this particular design feature 105mm Hybris Insulation to the external walls which are fitted within the panels prior to arriving on site. The H Control multi-layer vapour control insulation will be supplied for the Client’s builder to install prior to plaster boarding.
With the panels designed, manufactured and loaded onto the lorry, the timber frame construction can commence.
Vision work closely with your chosen builder or contractor who is overseeing the complete building works, to ensure that both the site and follow on trades after the timber frame, are set and ready to go allowing for a quick and efficient construction.
The manufacture of the timber frame panels was completed in 2 weeks whilst the works on site were completed. Due to the sites limited un-loading space, both telehandler and crane were required for lifting of both panels and steels which were required in the roof structure.
Moving down to the ground and first floor, the panels creating the new first floor level were fitted within 6 days with the joists installed and decking to act as a working platform for installation of the first floor panels.
The timbers are laid for fixing the internal stud walls to as well as the external walls to the timbers surrounding the perimeter of the structure.
The majority of the first floor panels were installed in 2 days with the crane hired for one day on the 9th May to lift the steels into place so that the roof could commence.
This is a photo from the rear of the property showing the crane to the front of the house lifting into the middle of the timber frame structure.
As the build progresses we will update the blog page with more photos and information on the final finishes for this impressive new build timber frame home in Hermitage.
To speak with us regarding your own self-build home or extension, please send your drawings to us at info@vision-dsl.com or call us to discuss your project on 0118 971 2181.
For more information on the new build homes we have completed for our clients, please follow see our blog section New Build Homes.


