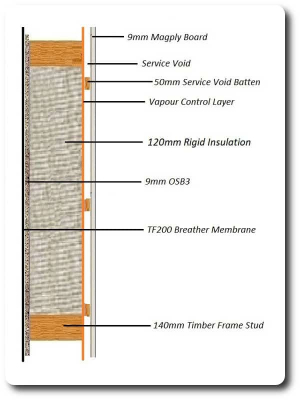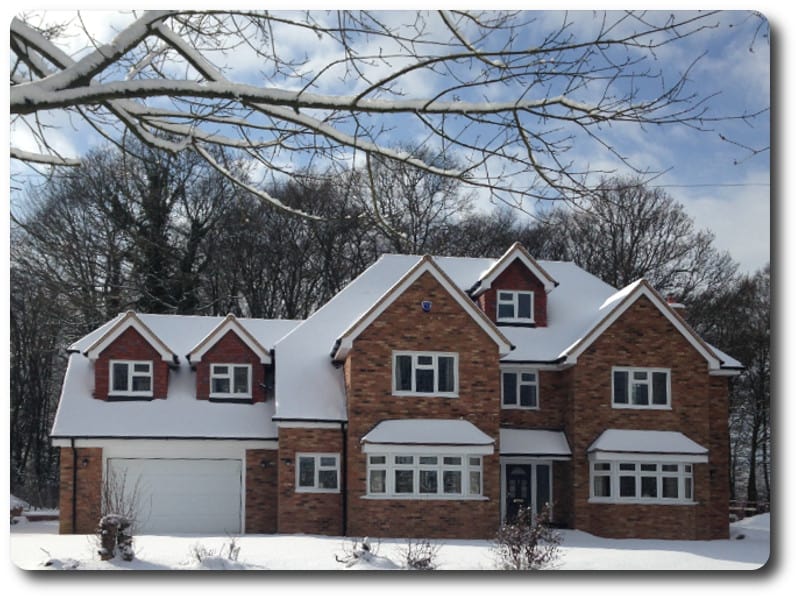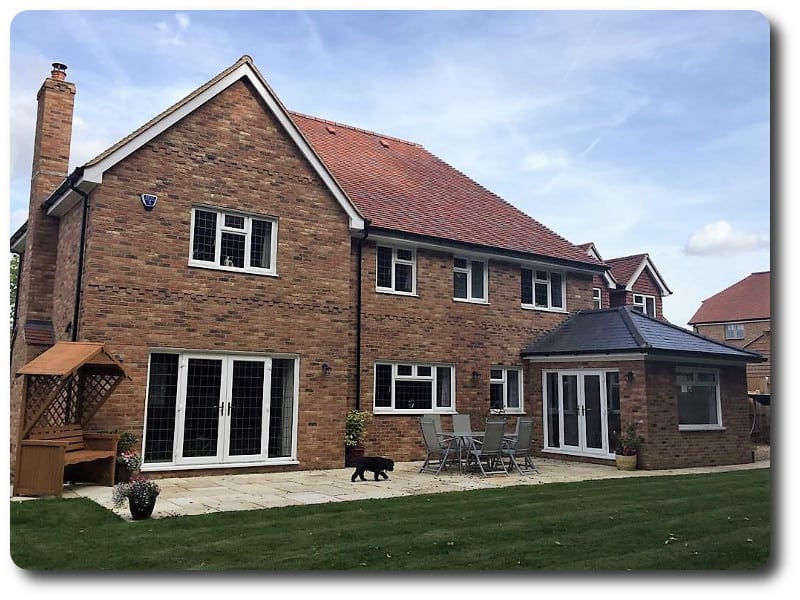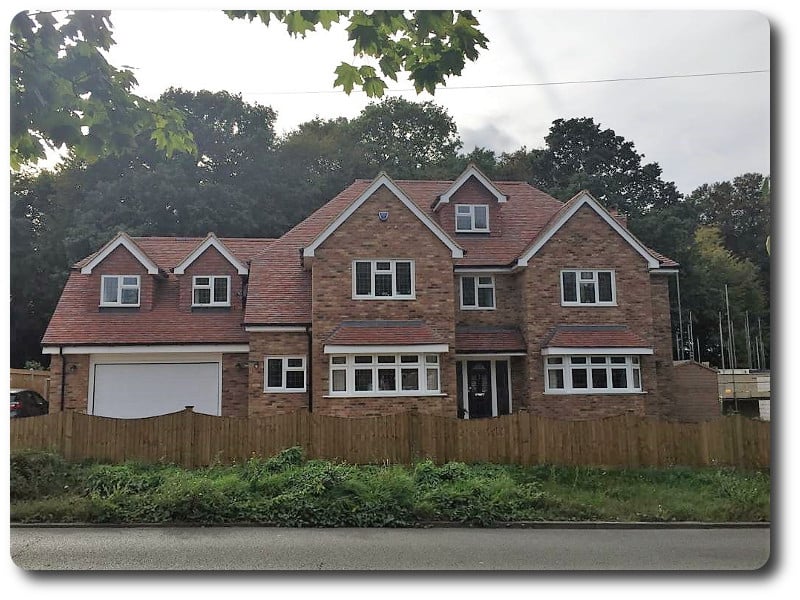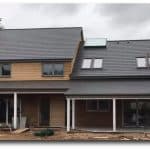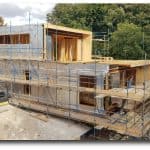Closed Panel New Build Home in Chatham Kent
Our last blog article on this new build closed panel home for our clients in Kent showed how the timber frame structure was formed on site in January 2017.
The closed panel system we used for this particular build was made up of 120mm Celotex Insulation as well as Magply Board in replacement of the Fermacell Board which we typically use on the internal face of our closed panel external and internal walls.
Now the build has been completed with all external finishes, the Clients have kindly sent us photos of their new family home (shown below), with a snowy photo from earlier this year.
If you have a plot that you are looking to self-build your own unique home onto, but are unsure if you have the access to do so, please get in touch with us with photos of the site and access and we can assist with the logistics and planning required for installing a timber frame structure.
Email through your enquiry directly to us at info@vision-dsl.com or call us on 0118 971 2181 to see how we can help with your project.


