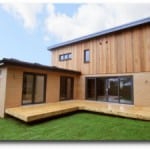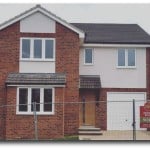Vision are pleased to unveil our Client, Peter Mercer’s new build home which is almost at completion in Chatham, Kent with the final finishes to be added.
We were contracted to supply and fit our closed panel system for the build along with the external windows and doors which we also fitted for the Client.
An additional layer of rigid insulation was added to the external face of the panels once assembled on site to reduce cold bridging which in turn provided the property with an overall U Value of 0.15, which was better improved with the brick external finish, meaning the property achieved U Value 0.13.
As you will see from the photos the site waste from the timber frame is kept to an absolute minimum compared to other construction methods and combined with speed of construction not hindered by adverse weather conditions; using timber frame will save time and money for our clients.
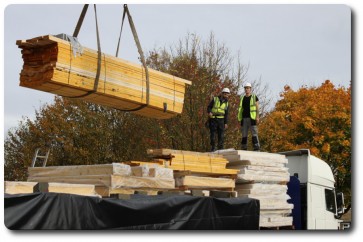
Above the loose timbers and ground floor panels are arriving on site. Using a crane these are lifted off the articulated lorry and placed on site ready for use and assembling.
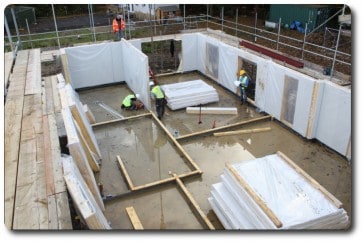
Above the ground floor external and internal panels are fixed down by our installation team onto the pre-laid sole plates.
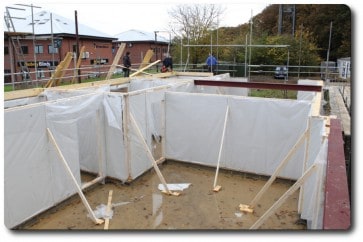
Above, once all the ground floor panels have been assembled the internal panels are propped in place ready for the floor joists to be installed.
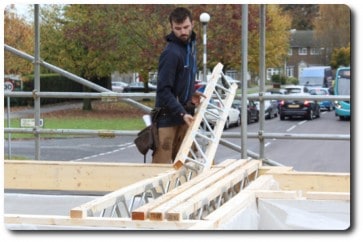
Above the posi joists for the first floor are being installed on top of the ground floor panels.
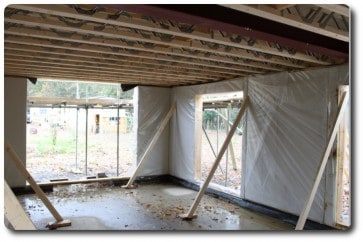
Above is an internal view once all the posi metal web joists and flooring has been fitted.
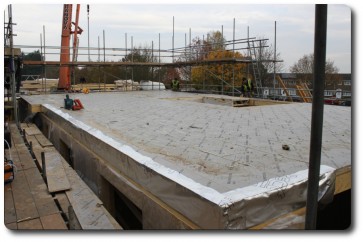
Above is an external view of the top level when the flooring has been laid.
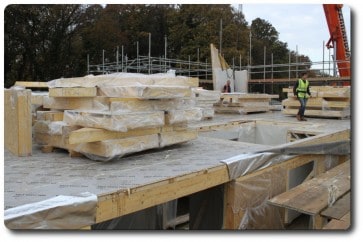
Above the first floor panels are assembled into place.
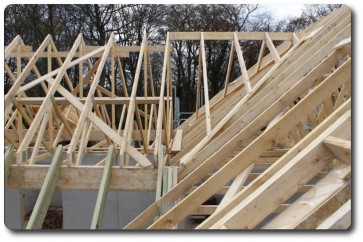
The roof is a mixture of truss and traditional cut, which can be seen above prior to the start of roofing finishes (tiling).
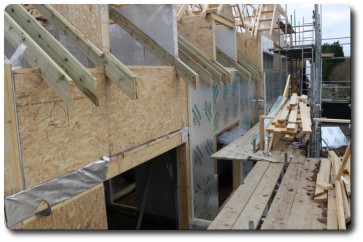
As explained above, an additional layer of insulation was added to assist with cold bridging.
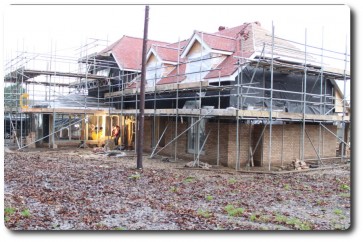
Windows and doors can now be fitted.
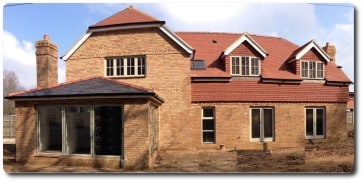
Now the scaffolding has been taken down you can see the home in all its glory with double glazed powder coated timber windows and aluminium bi-fold doors with detail to both the brickwork and tiling. Here is the rear view of the property.
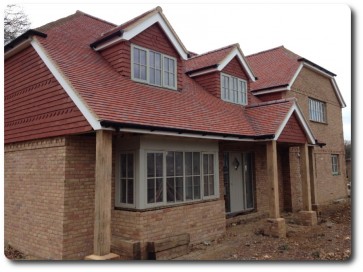
And this is the front view where you will see the Oak feature posts to the porch area.
The Client kindly provided us with a time lapse video of the build where you will see from start to completion how from one day to the next the project continues to progress quickly and the structure was in place through wind and rain.
The Client was very pleased with our works and kindly provided us with this glowing testimonial…
Upon planning our self build we contacted a number of Timber Frame companies. Vision Development were by far the most approachable, pro-active and helpful. As such we appointed them to supply our Timber Frame. We opted for a closed panel system which was manufactured and installed expertly.
Tim and Jane were always on hand during the pre-construction phase to answer questions and help push the project forward. During the construction phase the team worked extremely hard (in very difficult weather conditions) to complete the construction on time.
Overall Vision Development have been an excellent source of information and assistance, providing us with an excellent quality Timber Frame Construction.







