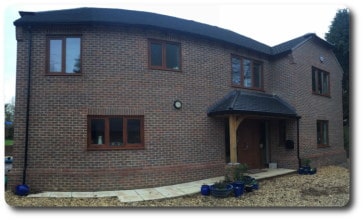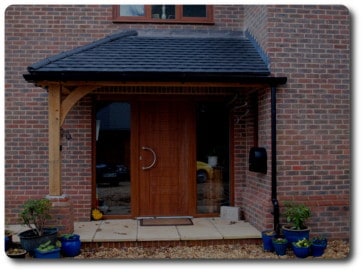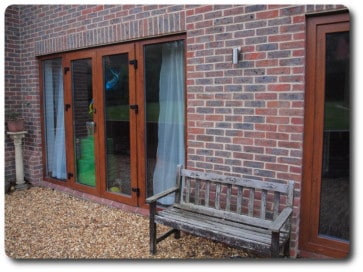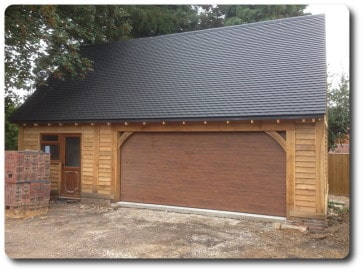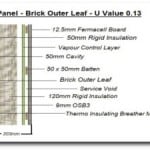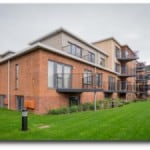Vision Development were contracted to supply and fit both a replacement dwelling along with a new oak double garage and an additional studio area for a self build development in Yattendon, West Berkshire. We manufactured and assembled the Timber Frame Open Panel Structure along with supplying and fitting the external windows and doors. The windows were UPVC with an oak finish.
The clients had already undertaken a number of refurbishment projects in the past but this was their first self-build project. Vision Development has much experience in timber frame house building and in self build projects. So, we were able to assist the clients as necessary to help with their requirements so as to ensure the construction project ran smoothly and efficiently.
The result is shown in the pictures of the house and garage shown on this page.
If you would like to explore the possibility of self-building your new home or extension then please contact us to find out how we can help you. You can also use our Self Build Calculator to estimate how much your project is going to cost. Our Timber Frame House Kits also give complete build cost estimates for each kit. Many self builders use our kit designs as a starting point for designing their own dream home. There is a wealth of information on this website about how to plan and execute a self build project.
Please call us on 0118 971 181, email us or use our contact form to find out how Vision Development of Berkshire can help you turn your ideas for a dream home into a reality.
We are looking to form partnerships with land owners who would be interested in increasing the return on their land value. Please contact us directly on 01189 712181 or info@vision-dsl.com to discuss further.



