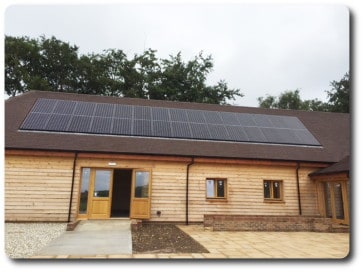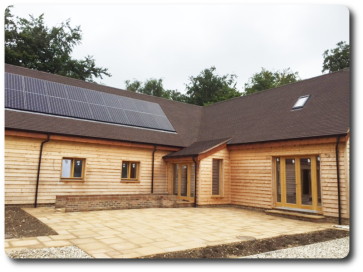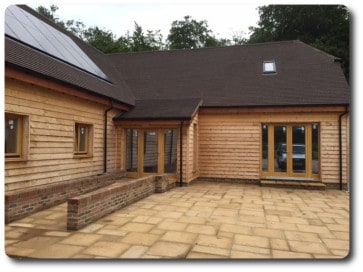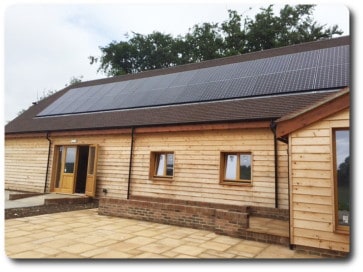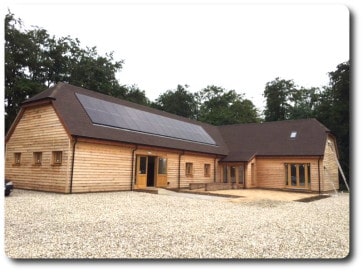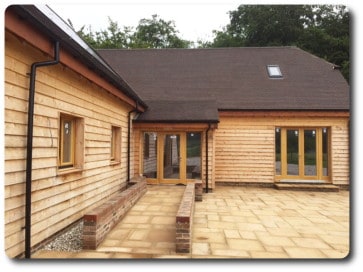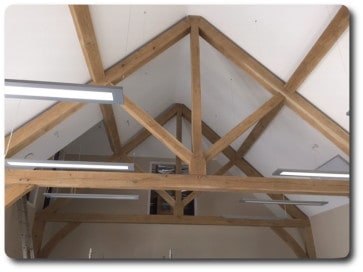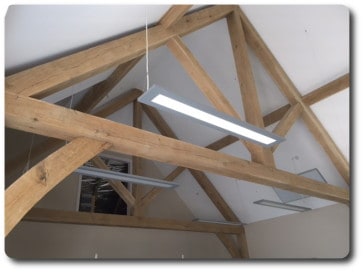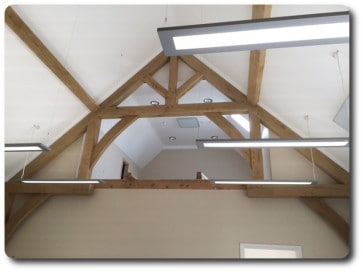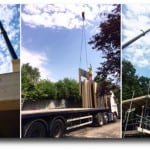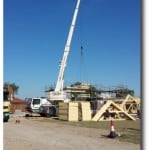This veterinary surgery is set in the beautiful and scenic countryside of Goring Heath (near Reading in Berkshire) and really suits its surroundings. It is a timber frame construction built by Vision Development. The building is super eco efficient with solar panels and MVHR (Mechanical Ventilation & Heat Recovery) system. Also, when manufacturing and assembling the timber frame we ensured that a vapour control layer was properly installed to all panels and that the joints were sealed which provides the building with an air tightness reducing unwanted air flow in and out of the building.
The picture on the left shows one of the accesses to the veterinary building. Where you will see they have catered for disabled access and easy access for pushchairs and alike. The picture on the right shows the PV solar panels that were installed into the roof which we assembled and will be used for providing the building with electricity and also ensuring that the building meets the requirements of the Code for Sustainable Homes (although it is a commercial building).
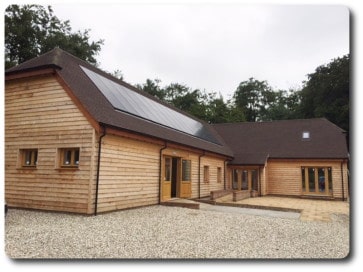
Here you can see the building in all its glory. The picture on the top left shows the beautiful cedar cladding and the triple glazed (to passive levels) windows and doors. The picture on the top right shows a different angle of the building where you will see a small roof light to allow natural light into one of the practice rooms. The picture on the bottom left shows the light paving outside matches with the light coloured cedar cladding, windows and doors.
For further information relating to this build and how the structure started, please visit our earlier article Commercial Timber Frame Building in Goring Heath – Part 1.
If you’d like to find out how we can help you quickly and cost effectively realise a commercial or residential building that is highly energy efficient then please Email Us, call us on 0118 971 2181 or use our contact form.


