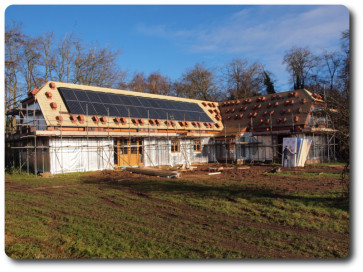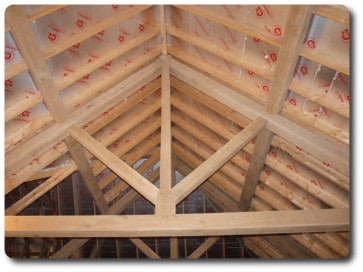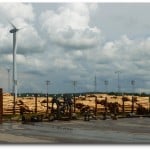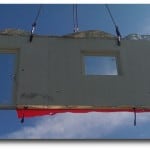Vision Development are constructing a large commercial timber frame building in Goring Heath (near Reading), Berkshire. We manufactured, supplied and erected the timber frame panels and the oak trusses.
The beautiful oak trusses are located in the reception area and will add a real character to the building. The oak was sand blasted to make it really attractive.
The building has been designed and constructed to be highly energy efficient and environmentally friendly. The roof was constructed to accommodate solar panels. The building will meet the stringent requirements of the Code for Sustainable Homes (although it is a commercial building).
The Code for Sustainable Homes is an environmental assessment method for rating and certifying the performance of new homes in England, Wales and Northern Ireland. It covers a number of factors…
- Energy & CO2 Emissions
- Water
- Materials
- Surface Water Run-off
- Waste
- Pollution
- Health & Well Being
- Management
- Ecology
One of the key energy efficiency measures we are building in is air tightness which reduces unwanted air flow (causing heat loss for example) in and out of the building. We achieve this by ensuring that all joints are sealed and that an insulated vapour control layer is properly installed to all panels.
The building will have a Mechanical Heat Recovery Unit to circulate air in and out of the building whilst minimising heat loss. Heat is recovered from air being extracted from the building and transferred to the fresh air being bought in.
The walls have a low U Value because of insulation in the timber frame panels and triple glazed (to passive levels) windows and doors.
We will provide an update as the work continues to completion.










