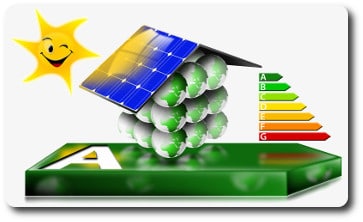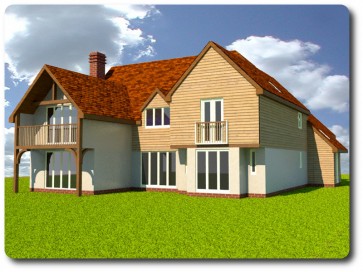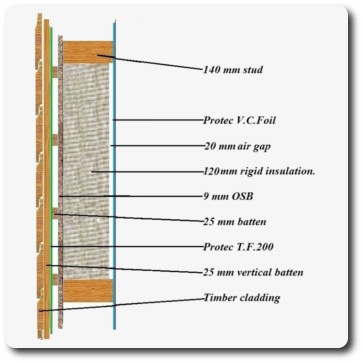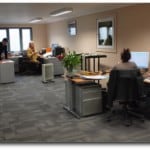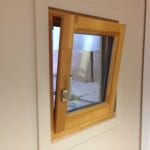From 6th April 2014 a new version of Part L of the Building Regulations comes into force and this imposes much stricter fuel and power conservation conditions on building works. This new version states provisions must be made to conserve fuel and power through limiting heat gains and losses through the building fabric and describes the criteria that must be met.
Effectively, this means that there is a higher standard of thermal insulation required for the building wall material and the building must meet a higher standard of air tightness.
For information on the new Building Regulations Part L see Part L Changes.
Impact on Building Cost & Timescales
These new requirements are already having an impact on building costs and timescales where the more traditional brick and block construction approach is used.
We are already seeing price increases and availability problems for building products that meet the thermal insulation requirements. Also, for many traditional building methods, the air tightness requirements are imposing extra costs in meeting and testing for the required specifications.
We Already Meet The New Part L
However, Vision Development have always been building our timber frame products and houses to meet these new standards. Therefore, if you use our timber frames (either kits or custom designed) for your new build house or extension you will be able to meet the new Part L requirements without any delays or additional costs.
It should also be noted that Part L also calls for more efficient heating, lighting and ventilation in new buildings. Vision Development and our partners are experienced in providing and installing solutions which will meet these new requirements and save you energy costs.
Timber Frames Are Energy Efficient
Timber frame buildings are constructed from factory manufactured panels which are erected and fitted together on site so as to rapidly assemble a secure structure. The timber frame panels form a complete structural solution and are provided with insulation already installed. This method of construction provides a high degree of thermal insulation (U Value) and air tightness.
For more information on how Vision Development can rapidly and cost effectively create an energy efficient home or extension please call us on 0118 971 2181, email us or use the contact form to send in your requirements.


