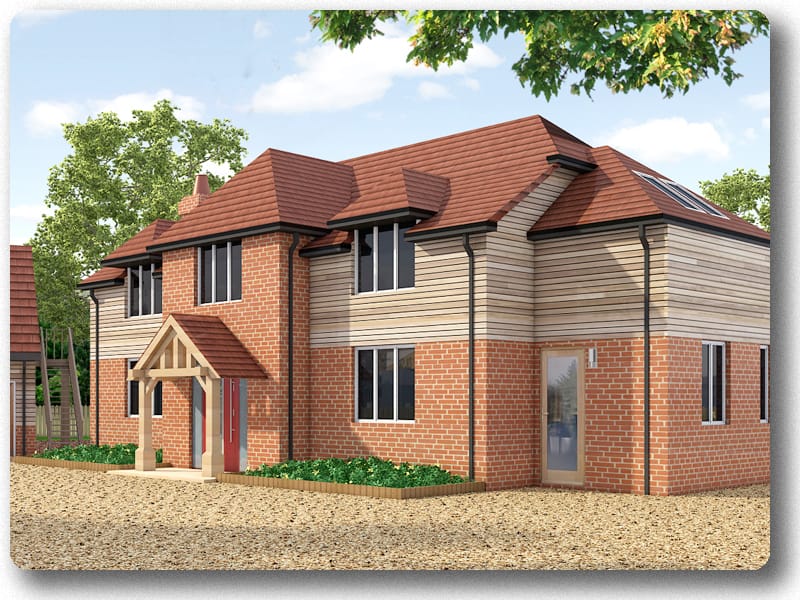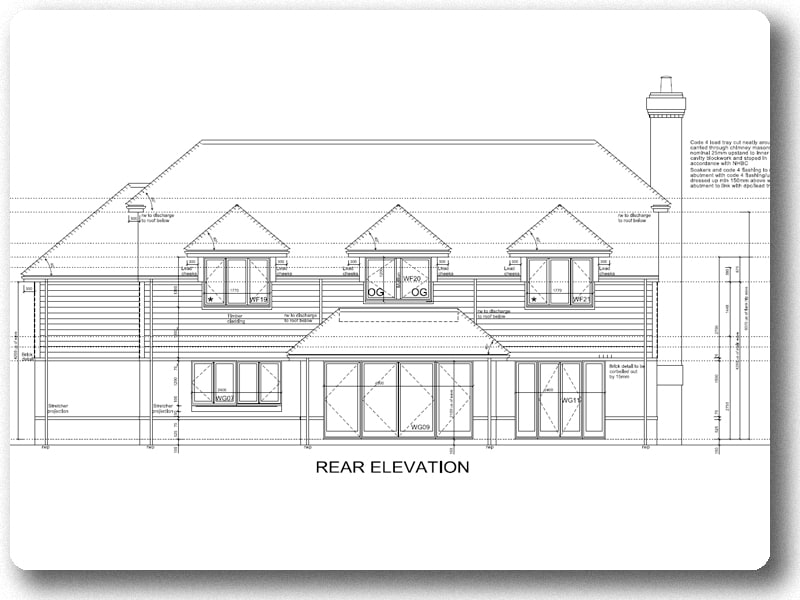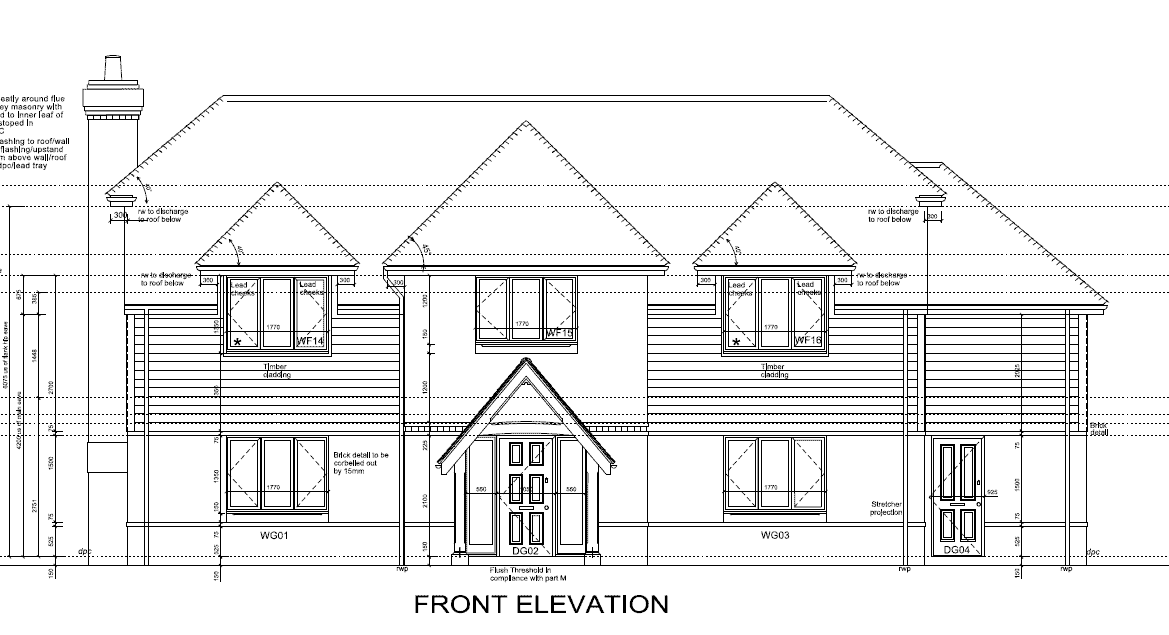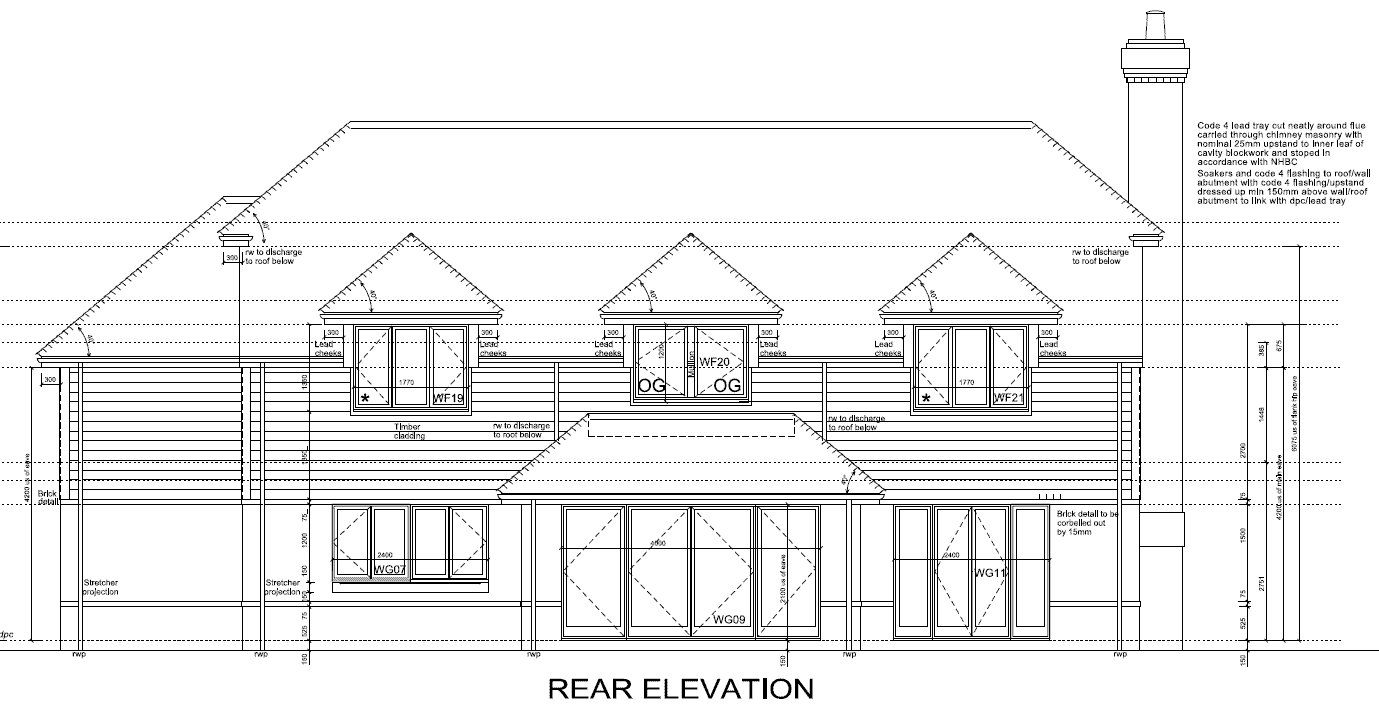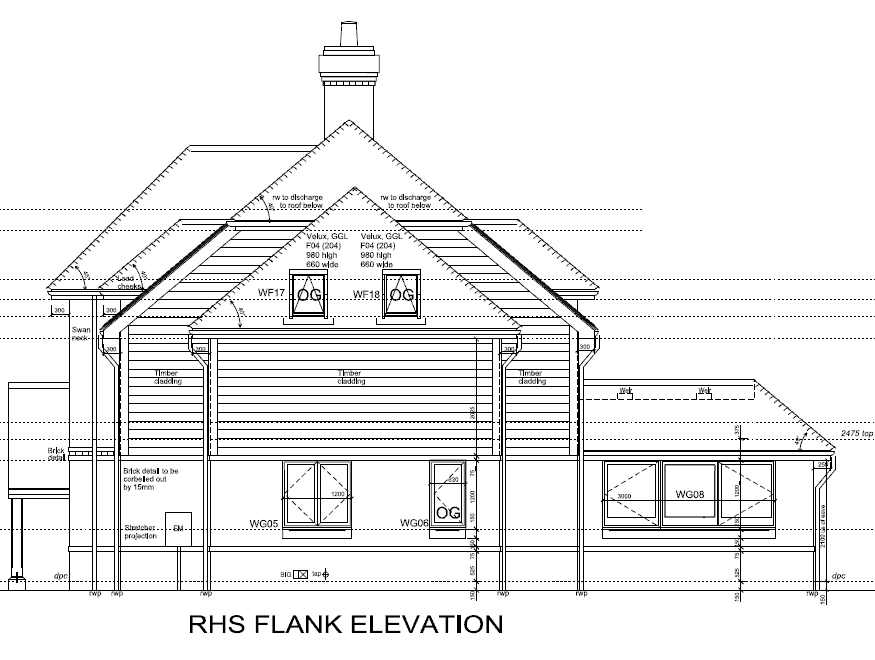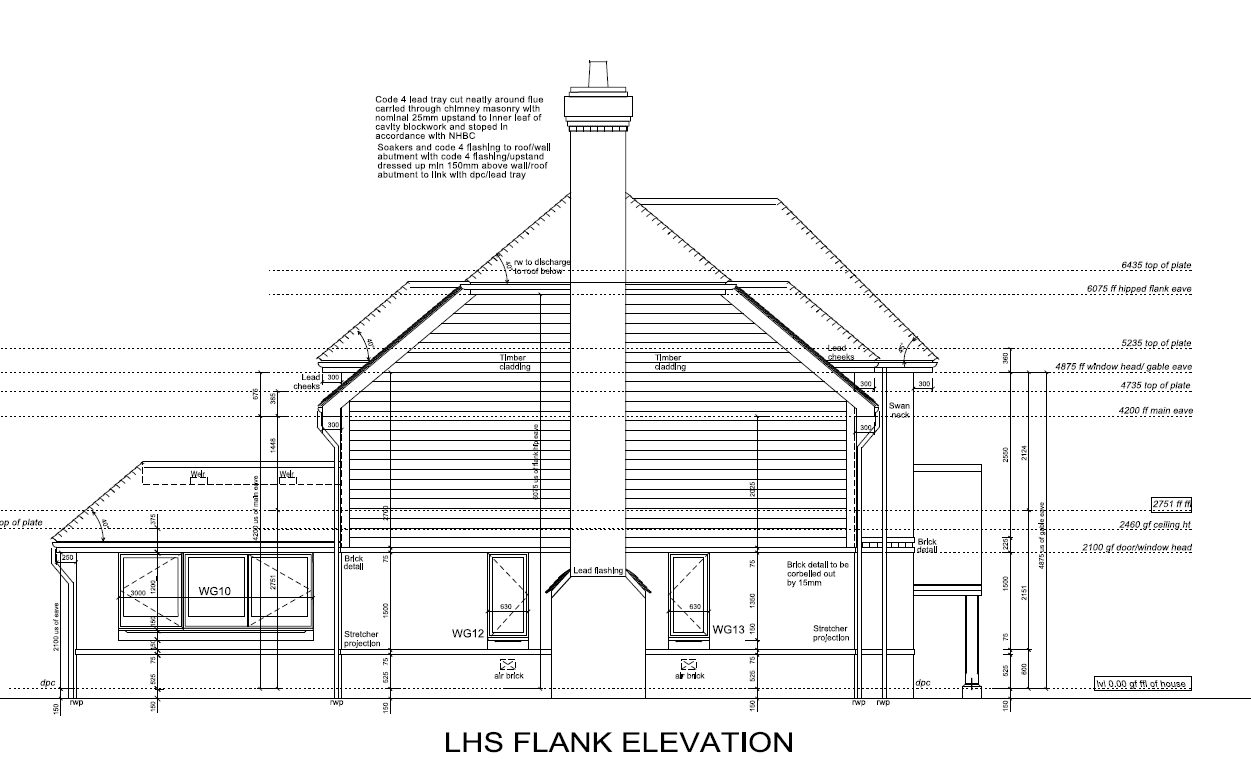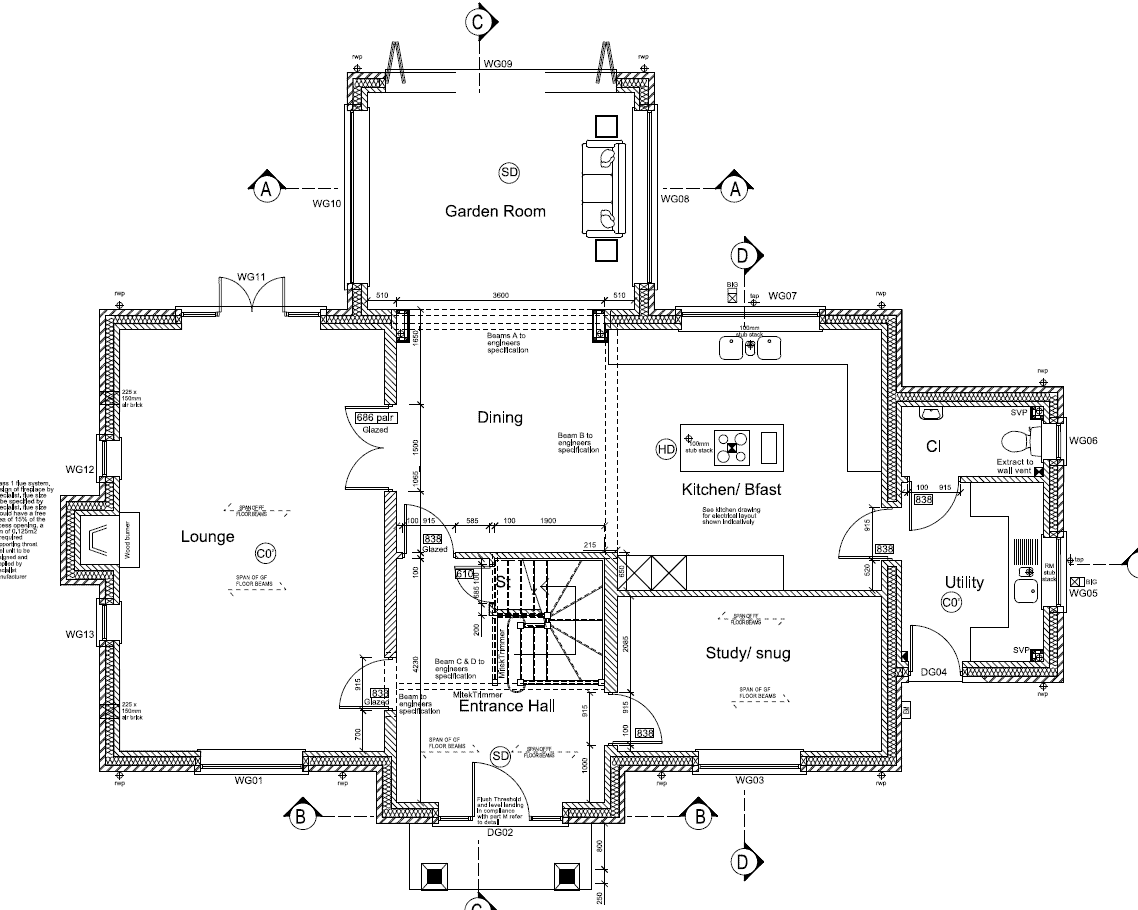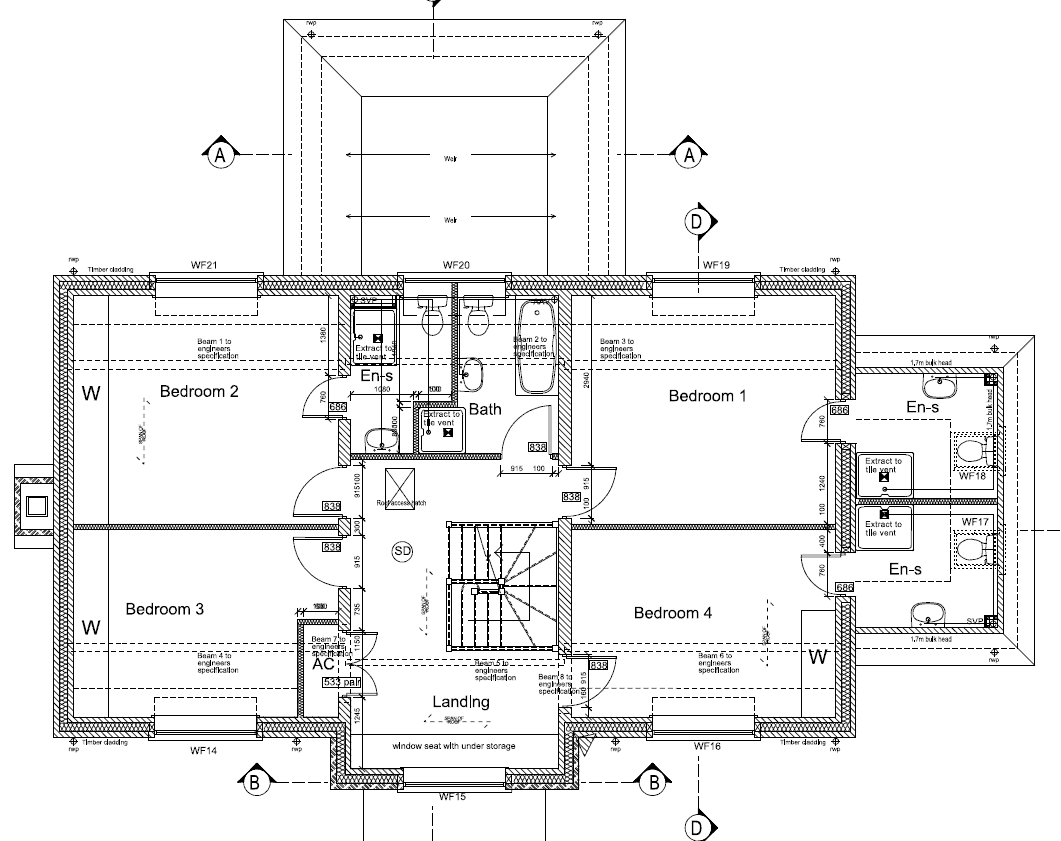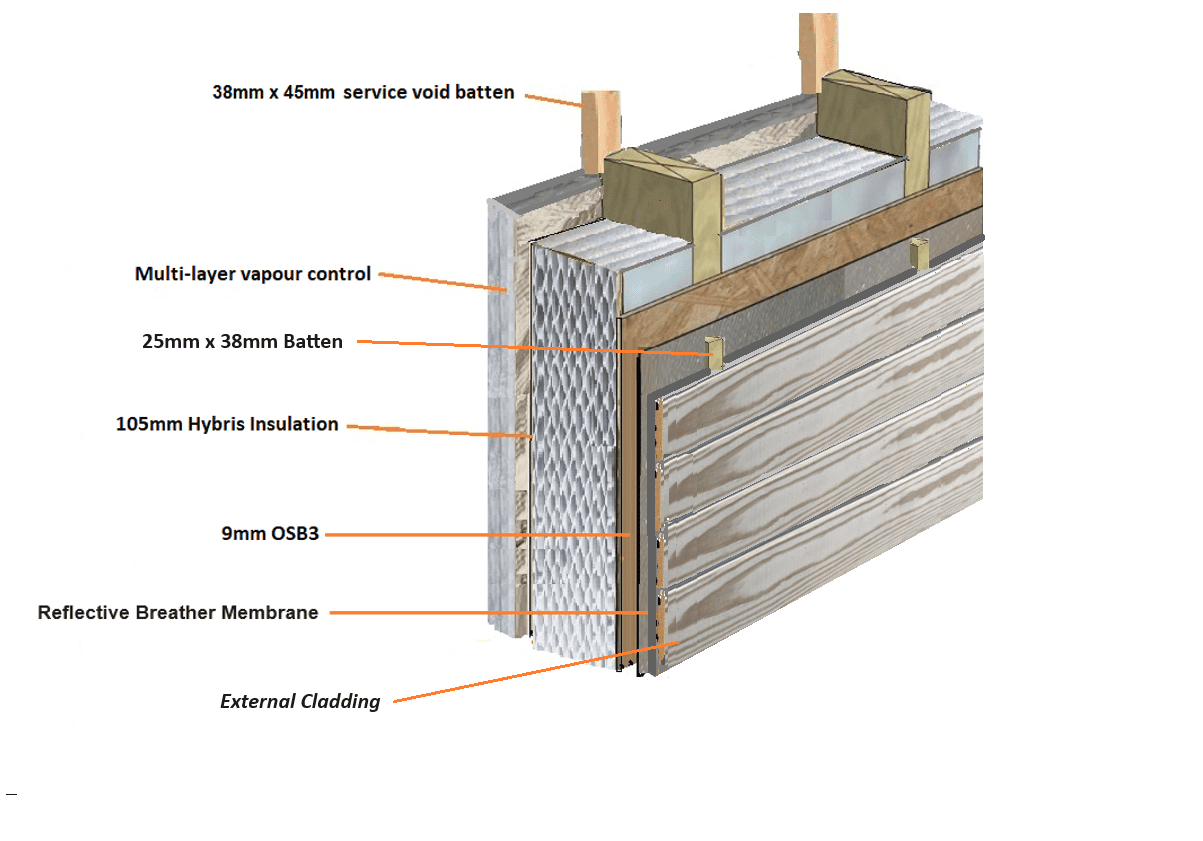This is a kit for a 4 bedroom house of 279 Square Metres floor area costing £81,338.
This is a timber frame kit for a four bedroom house with 2 reception rooms. Total floor area (gross external) 279 square metres (3003 square feet). The timber frame panels for this house can be constructed to have a U Value of 0.16 with brick finish and 0.18 with cladding.
The price for this kit is £81,338 which includes all our standard items (see what’s included in our timber frame house kits).
To supply only this timber frame kit home is £58,471 which includes all our standard items (see what’s included in our timber frame house kits) excluding the following:
- Delivery & Installation including lifting plant
- Labour to complete the installation
- Fixings for the installation
The guide price for a complete full build package for this house kit is £697,500. Vision can offer this package depending on location and final specification.
Room sizes, elevations, floor plans and a cross section of the timber frame panel are shown below.
There are a number of optional additional items which we can include with our timber frame house kits including, but not limited to, insulation to external walls, internal plasterboard, external render or cladding finish. These items can be priced individually at a very competitive rate.
Our timber frame kits include…
- External (140mm x 38mm) panels with service void (no insulation)
- Internal (89mm x 38mm) panels (no insulation)
- Reflective breather membrane on cavity-facing side of external panels
- Engineered roof trusses & attic trusses (Traditional cut sections also included)
- Metal web joists plus 22mm chipboard flooring for two storey houses
- Delivery & installation including lifting plant
The guide price for a complete full build package for this house kit is £697,500. This guide price includes the following: groundworks, external timber frame structure, external windows and doors, external finishes as shown, internal panels and internal plaster & plaster boarding together with electric and plumbing services, bathrooms and decorating. The kitchen hasn’t been included for as we feel this is better suited to the Client to choose and arrange installation. Vision can offer this package depending on location and final specification.
The room dimensions are as follows…
The Bridles | |
|---|---|
| Ground Floor Sizes | |
| Kitchen / Dining Area | 4.50m x 8.35m |
| Lounge Area | 4.60m x 7.30m |
| Garden Room | 4.65m x 3.75m |
| Utility Room | 4.40m x 2.50m |
| Study | 4.60m x 2.67m |
| Entrance Hall | 4.20m x 3.60m |
| First Floor Sizes | |
| Master Bedroom | 4.60m x 4.00m |
| Ensuite | 2.40m x 2.10m |
| Family Bathroom | 2.80m x 1.78m |
| Bedroom 2 | 4.00m x 4.60m |
| Ensuite | 2.81m x 1.74m |
| Bedroom 3 | 4.60m x 3.30m |
| Landing | 5.36m x 3.60m |
| Bedroom 4 | 4.60m x 3.30m |
| Ensuite | 2.10m x 2.40m |
Here is a cross section of the timber frame panel with a U Value of 0.18 which forms the basis for this kit. The panel shown in the image includes insulation within the external panel and a vapour control layer to the internal face, these have not been included for within our kit house prices. See what’s included in our timber frame house kits.


