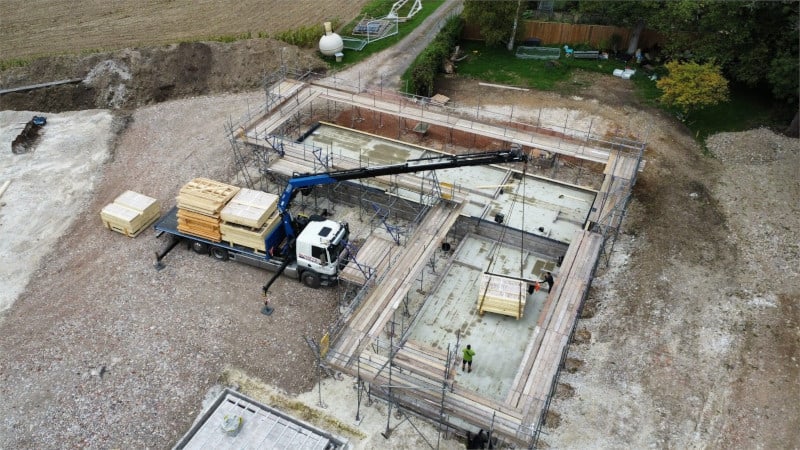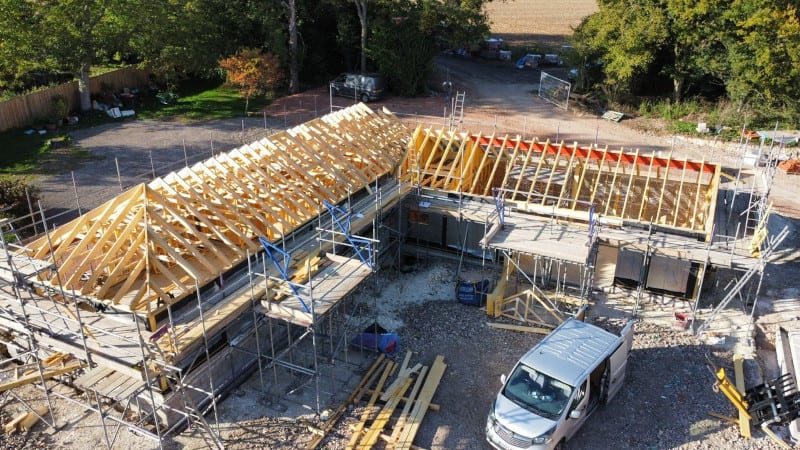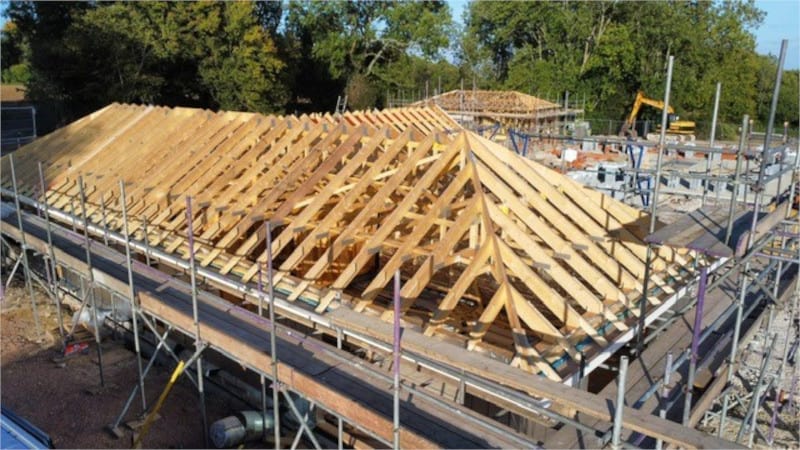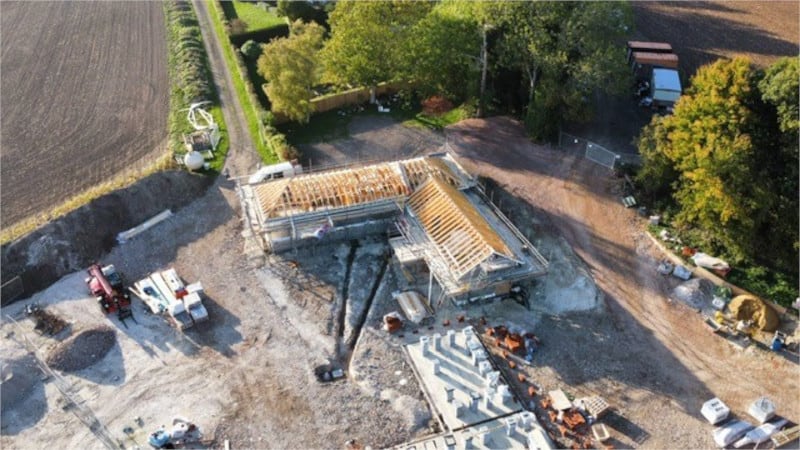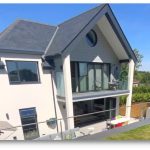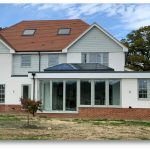New Single Storey Timber Frame Gallery & Studio Space in Basingstoke, Hampshire
Overlooking the picturesque Hampshire countryside our self-build clients contracted Vision to supply and install the new timber frame structure for their studio/gallery along with additional building works that will bring the new structure to a weathertight stage.
Vision is working with PJA Roofing Services who will install the new Spanish slate roof now that the soffit & fascia has been fitted by our timber frame erectors.
Along with the windows and doors, Vision will also include insulating internal walls & roof, plasterboard, 1st & 2nd fix carpentry and floor screed.
We will provide updates as the build progresses, which you can also find on our socials.
Many self-builders are looking to their timber frame supplier for additional building works alongside the structural timber frame systems to bring the structure to a more finished stage.
Vision can offer additional services to local projects (Berkshire, Hampshire, Oxfordshire) including groundworks, windows & doors, roof finishes and external cladding, render, brickwork where required.
You can read more of the self-build projects we have supplied in our Self Build Blog Articles. For more information on the services we provide to Self Builders see our Self Build page.
If you’d like to discuss with us your own self-build home, speak to our friendly team today on 0118 971 2181 or email us at info@vision-dsl.com to see how our timber frame systems will save time and money whilst creating a strong and durable, thermally efficient structure for your home.


