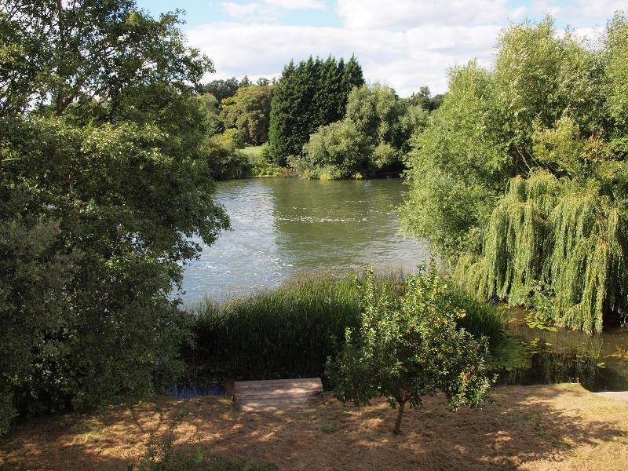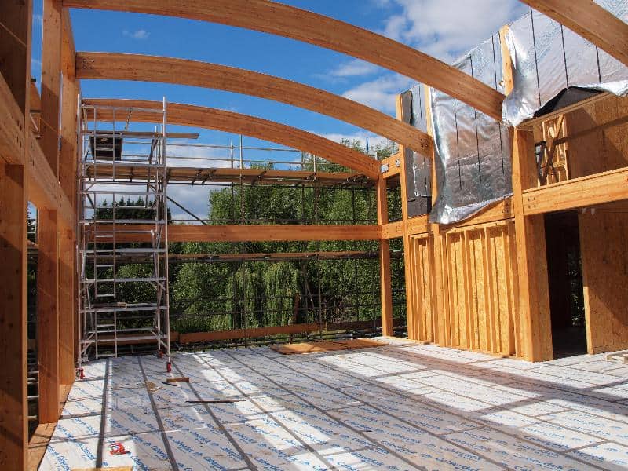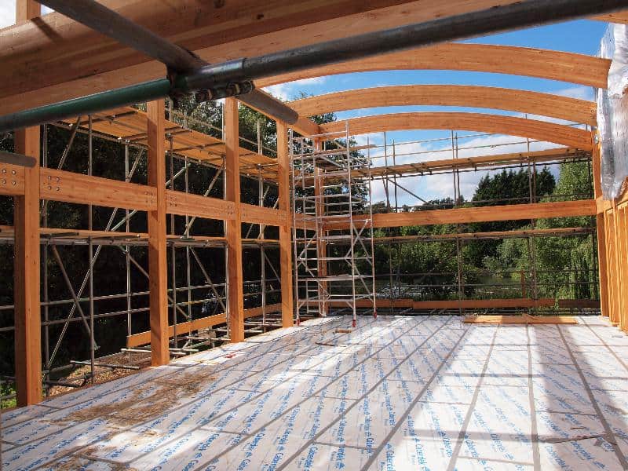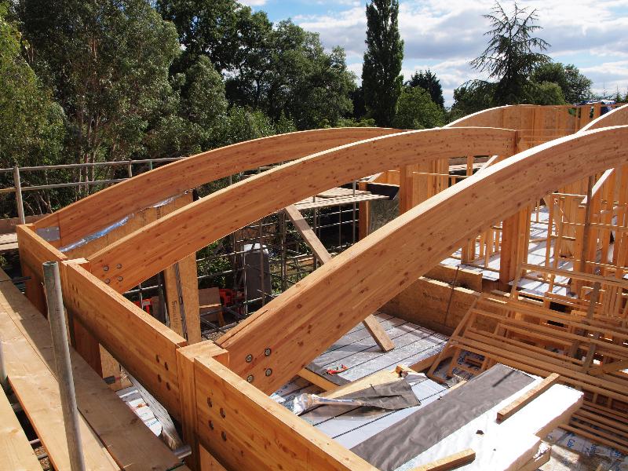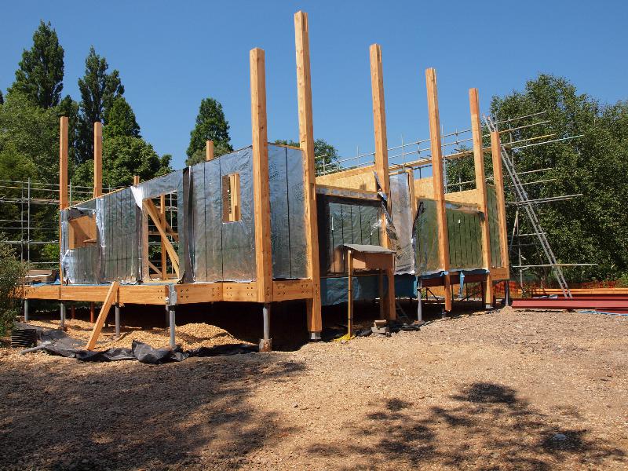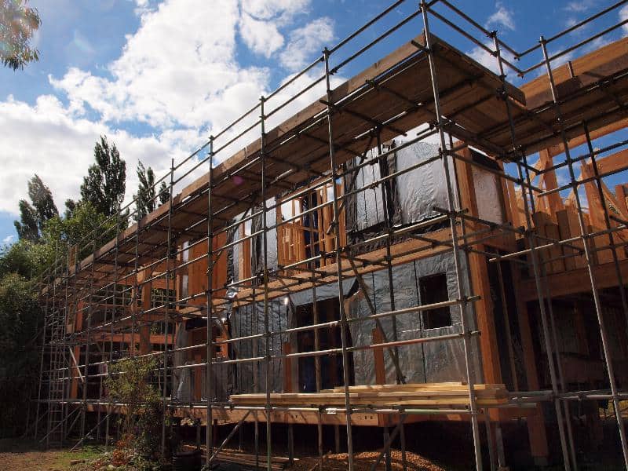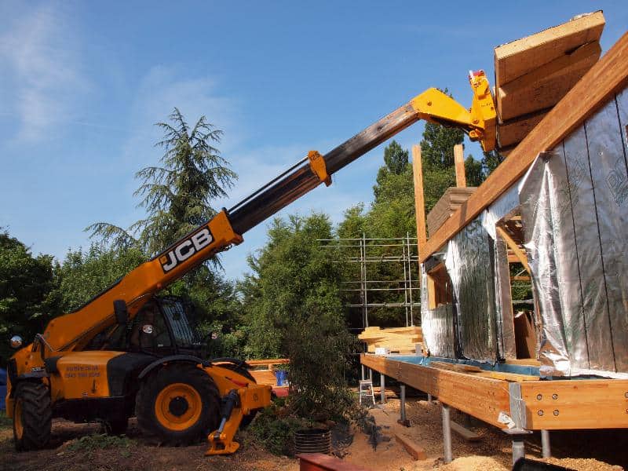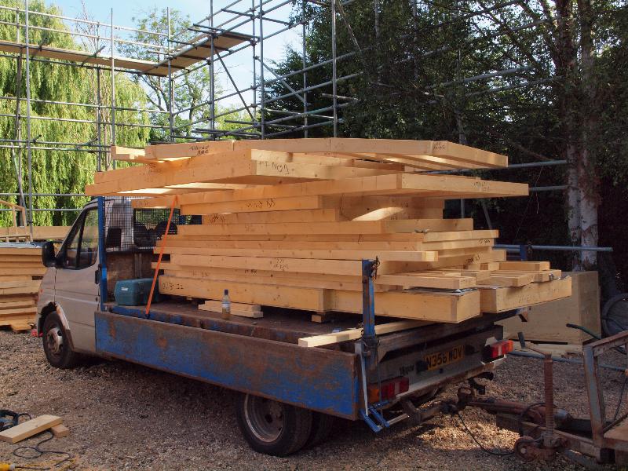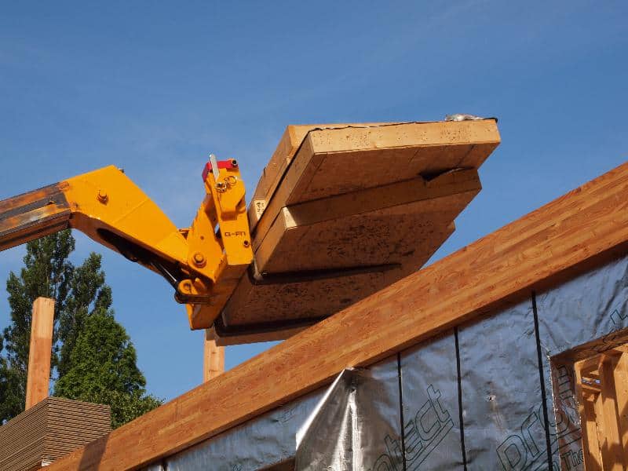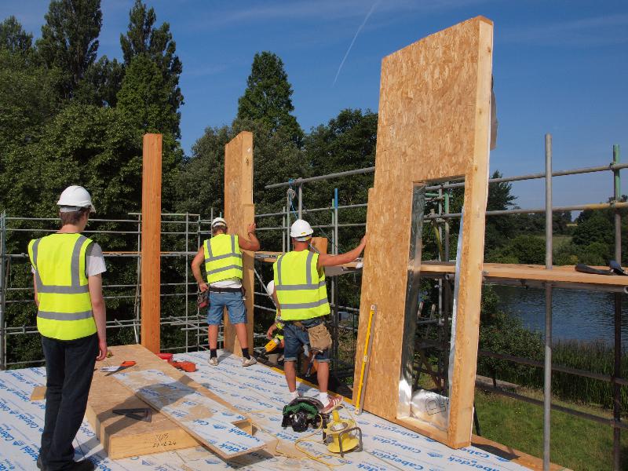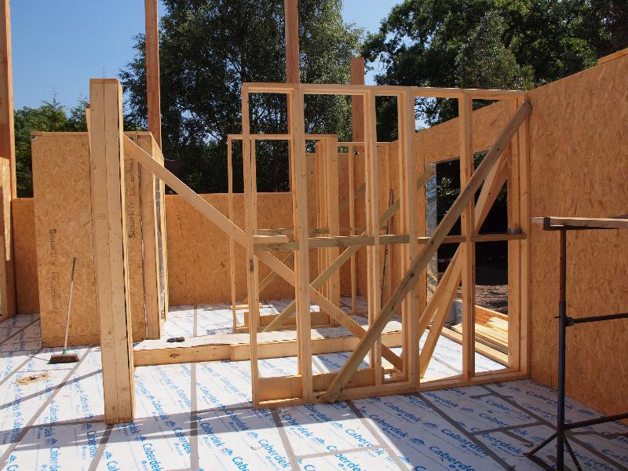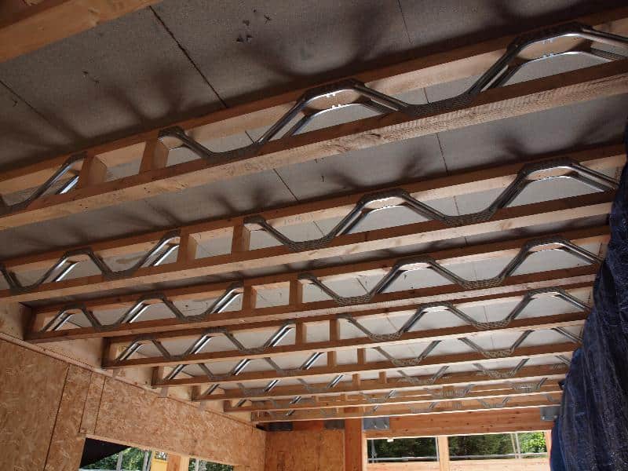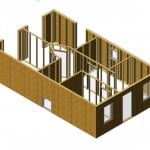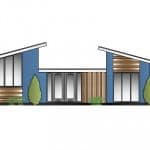Vision Development were contracted to build the timber frame structure for a stunning contempory design house on the side of the river Thames near Wargrave in Berkshire (between Reading and Maidenhead). The house has over 400 square metres of living space and, as well as timber frame panels, features a portal frame constructed with glulam (glued laminated timber) beams which were supplied and fitted by us.
This contemporary timber frame house is set in a stunning location on the banks of the River Thames near Reading in Berkshire. Note the portal frame constructed from glulam beams.
These pictures show the house at different stages of construction. Note that the house is raised on steel piles to reduce the risk of flooding from the river.
Because of access restrictions to the site (very narrow roads) we had to use a telehandler (Telescopic Handler) rather than a crane to lift the timber frame panels into position. Also, we had to unload some deliveries from large lorries onto small trucks making multiple journeys.
Here are some pictures of the timber frame panels being hoisted by the telehandler and being put into place by our team.
Here are some pictures showing the inside of the house under construction. The first shows the internal walls and frames for those walls. The second shows the trussed floor joists. Note the Caberdek flooring.


