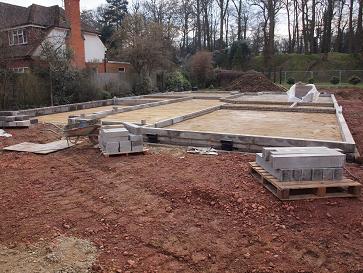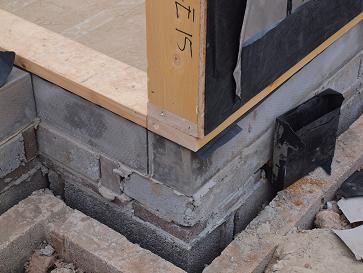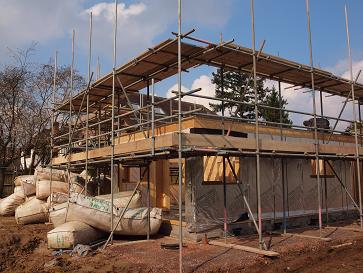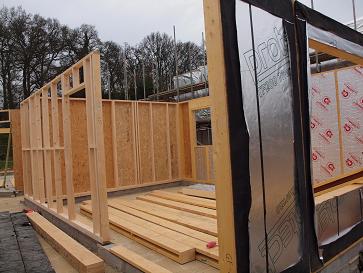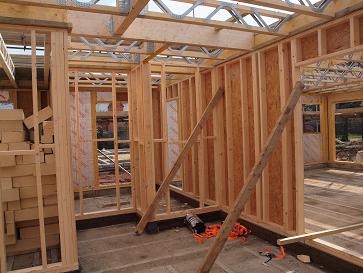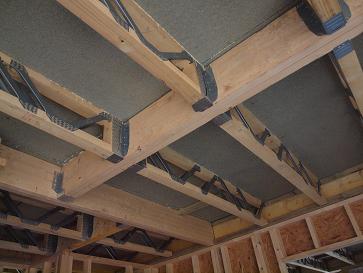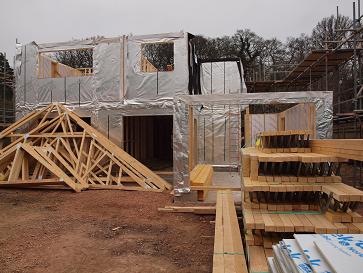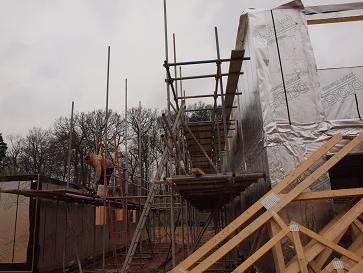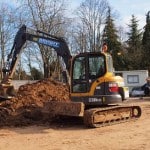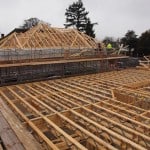Now the foundations are in place the timber frame panels are put in place (for both upstairs and downstairs). Also added are the internal partitions and the upstairs floor. This entire process took less than 2 weeks after the completion of the foundations despite the awful UK weather in March!
In the 1st picture the foundation walls are all ready for the timber frame panels to be put in place. In the 2nd picture a panel is in place on the inner foundation wall. The outer foundation wall is the base for the external brickwork. Note the underfloor ventilation duct.
In the 1st picture the timber frame panels have been erected along with scaffolding. The 2nd picture shows a timber frame panel and the framework for the internal partitions (to which plasterboard will be fixed). Note the thermafoil insulation on the panels (which also have internal insulating material).
The 1st picture shows the internal partitions and the joists for the upstairs floor. In the 2nd picture the upstairs floor has been mounted onto the joists.
The 1st picture shows the upstairs panels installed on one self build house. The 2nd picture also shows the other house with the downstairs timber frame panels in place.
After the timber frame panels and internal partitions have all been installed the next stage is for the roof to be put in place.


