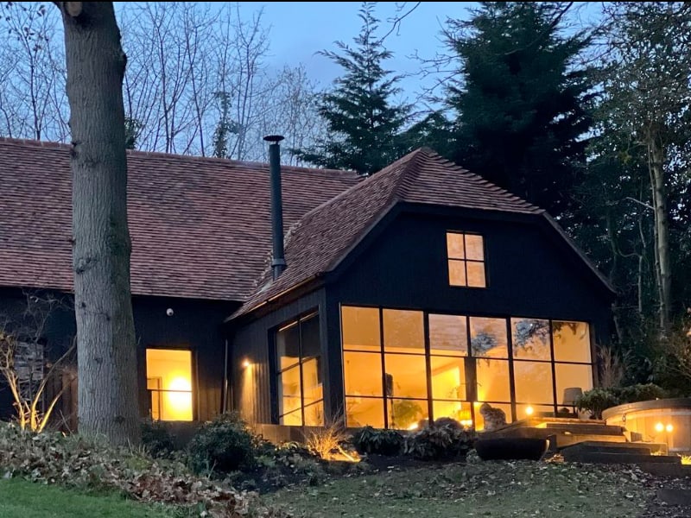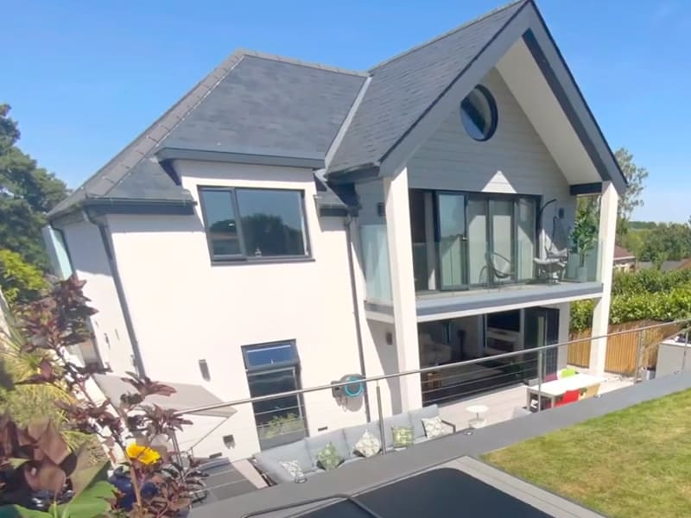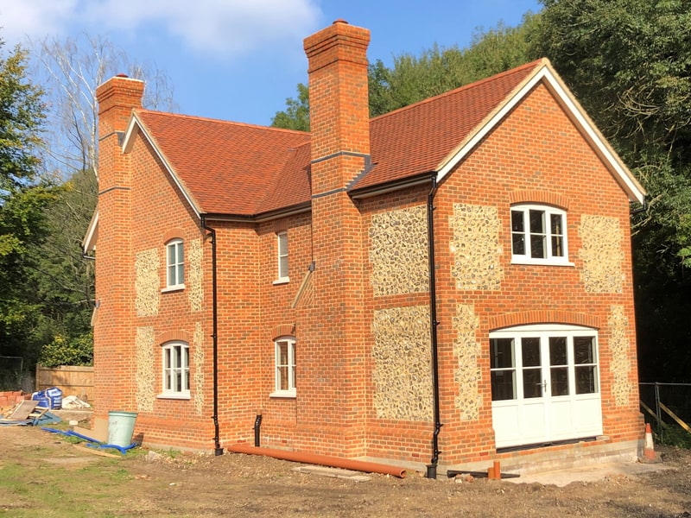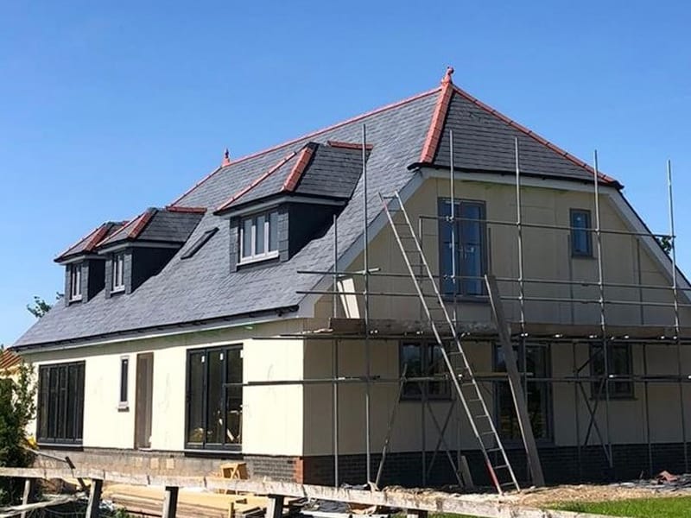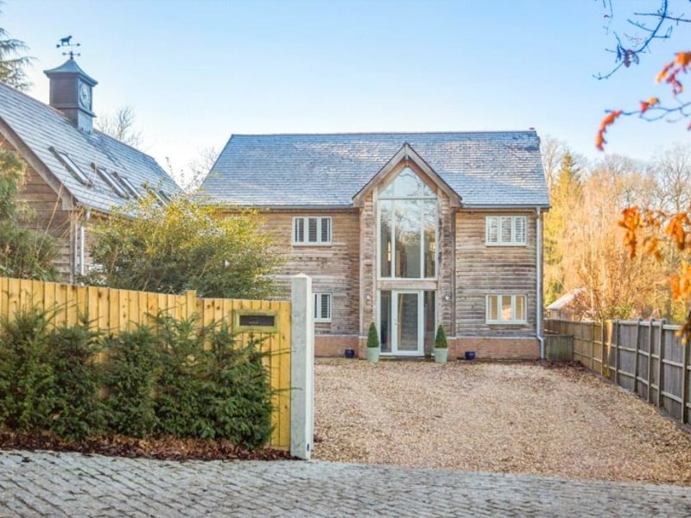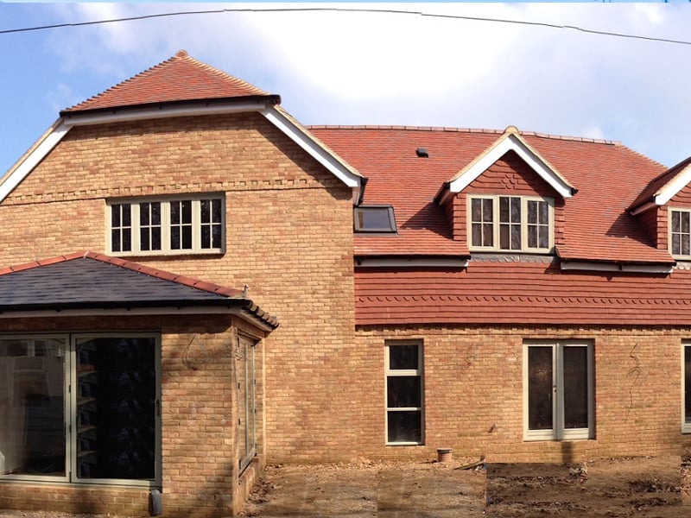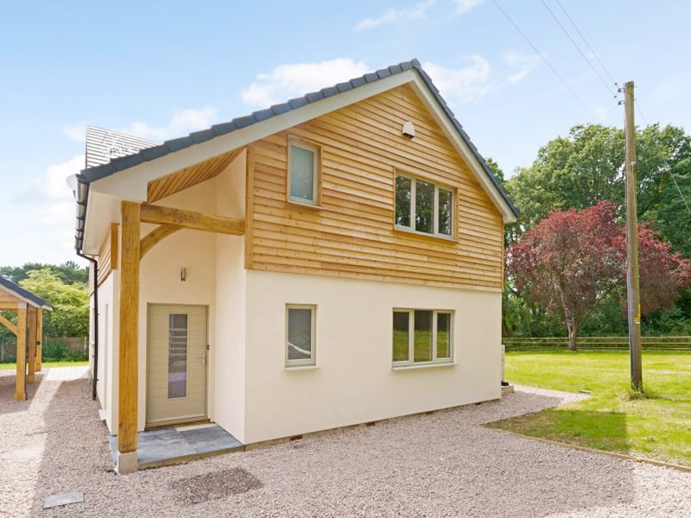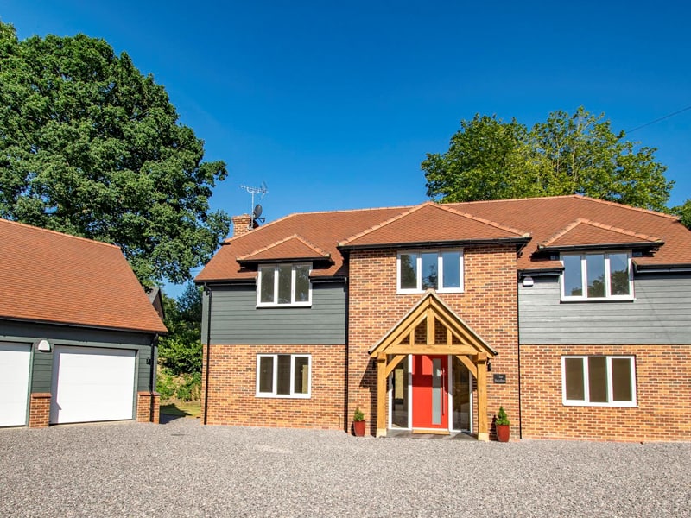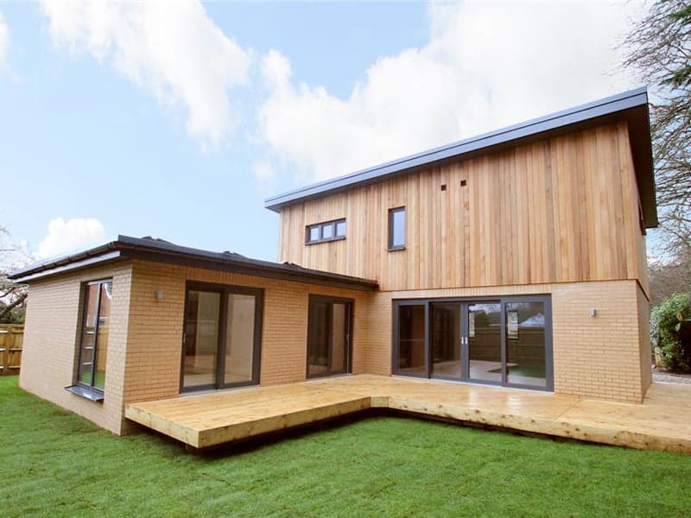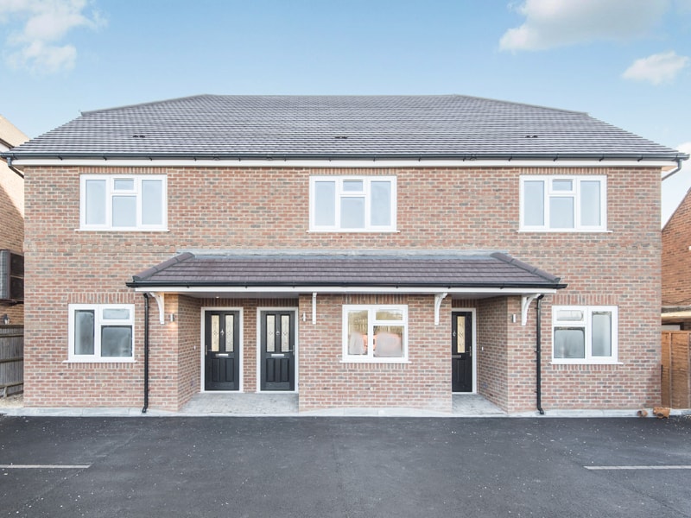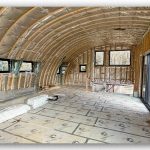From Sketch to Build: How a timber frame cost calculator can simplify your project
Are you planning to build your own house? If so, then you might be wondering how much it will cost you.
To help you budget effectively and avoid financial surprises, this blog post will guide you through the intricacies of a timber frame self-build cost calculator. By the end, you’ll have a clearer understanding of the expenses involved and be better equipped to make informed decisions throughout your construction journey.
Understanding the Basics: Before diving into the cost calculator specifics, it’s crucial to grasp the fundamental aspects of a timber frame self-build. Timber frame construction offers various advantages, including energy efficiency, sustainability, and flexibility in design. However, costs can vary based on factors such as location, design complexity, and the quality of materials chosen.
Self-builders approach Vision at the early stages of their new build projects to discuss design and accurately plan the entire construction process.
See how self-builders built their dream annex on the grounds of their home in Kintbury, West Berkshire.
Self-build project in Southampton where the clients were in control of the entire build, completing a lot of the work themselves. Click on the picture to read more on this modern self-build timber frame home.
1. Design Complexity
The intricacy of your home design will significantly impact costs. Unique architectural features, complex floor plans, and special requests may require additional labour and materials.
2. Materials
The choice of insulating materials in the world of timber frame is extensive. Opting for a suppliers standard insulating system will give more allowance for cost savings. Adding insulations to increase performance may incur increased upfront costs but can lead to long-term savings for your timber frame home.
3. Size of your build
Typically, new builds offer more value for money with a timber frame system than a single storey extension of a smaller square meter floor area. This is mainly due to the timber frame requiring the same level of off-site manufacture, labour and haulage as with a new build. Our cost calculator only estimates costs for new build. Please speak to us regarding your extension project costs.
4. Site Access
Timber frame prefabricated panels require haulage and possibly lifting plant. Vision have undertaken many projects that have restrictions on access which has required careful planning with our team of experts who have the knowledge and experience to handle all aspects of the logistics.
You can see some of the timber frame self-build projects we have completed by clicking the photos below.
To simplify the often daunting task of budgeting for a timber frame self-build, consider utilizing our comprehensive cost calculator. We have taken into account various factors and provided guide costings based on the total square meterage of your new build project. Vision has previous experience and knowledge of the relevant costs involved when building a new home so can offer informed advice in all construction matters.
Here are some complete turnkey builds we have undertaken:
Vision’s timber frame self-build cost calculator figures are based on January 2024 costs and as with every project, lot’s of factors have an influence in the overall costs to build a new timber frame house, but Vision can offer a tailored quotation once drawings and specifications have been detailed. The estimated figures within our calculator give a good guide in the likely costs of building a new timber frame home.
Please use the links below to learn more information on Vision’s timber frame systems and services.
If you would prefer to speak to one of our team directly regarding your project, please get in touch with our friendly team and see how we can help bring your project to life.
We regularly update our social media pages with recent projects as well as advice and information if you would like to follow us!


