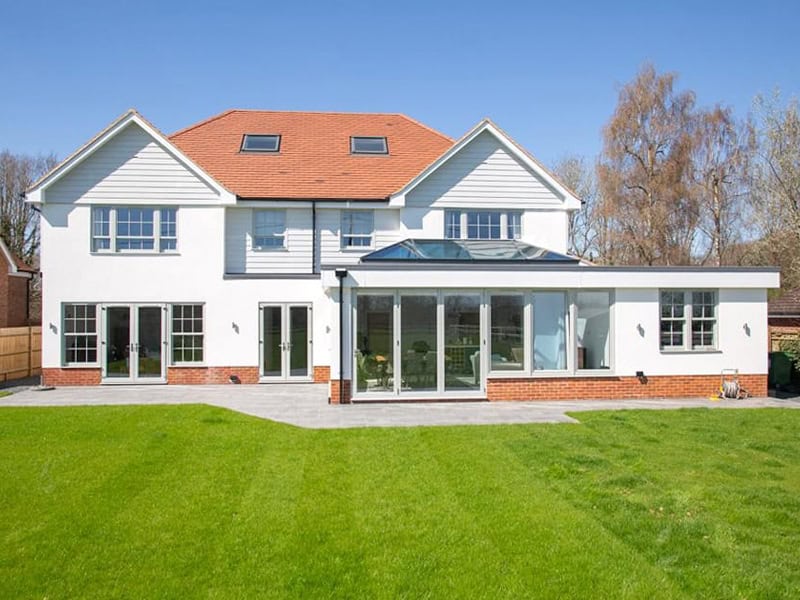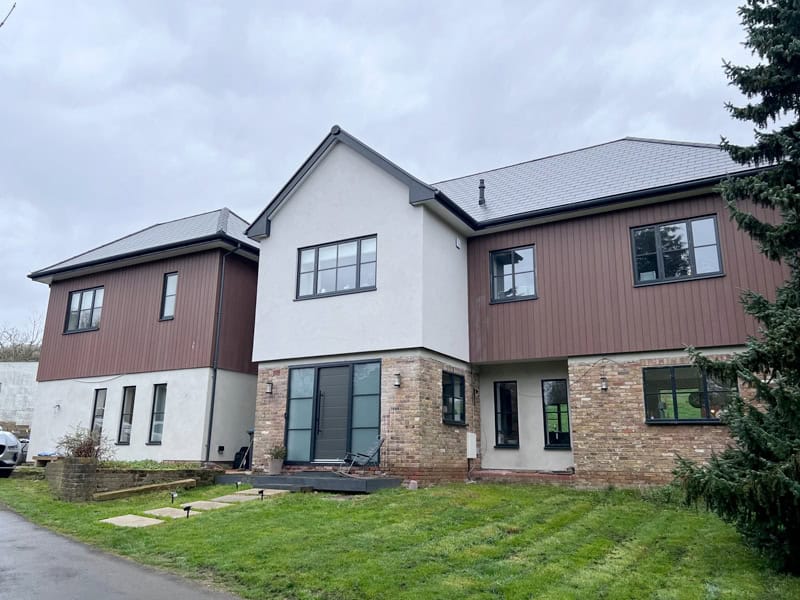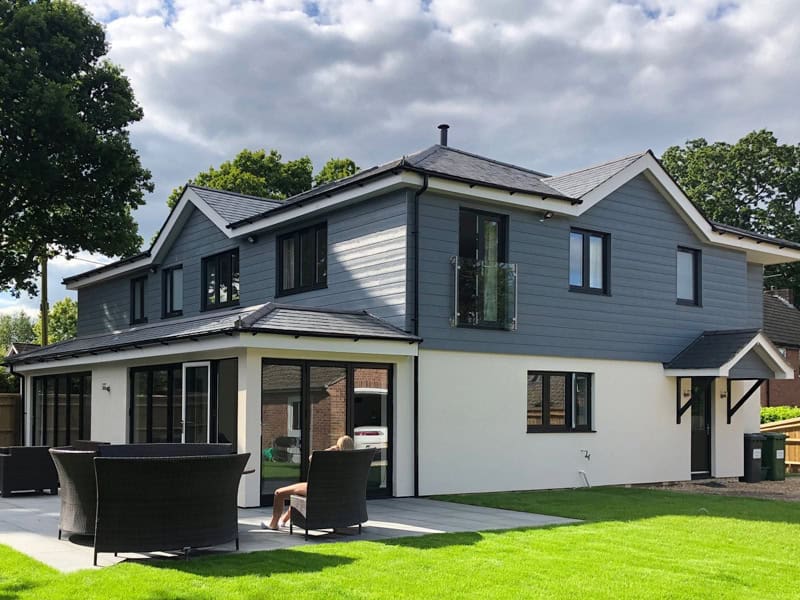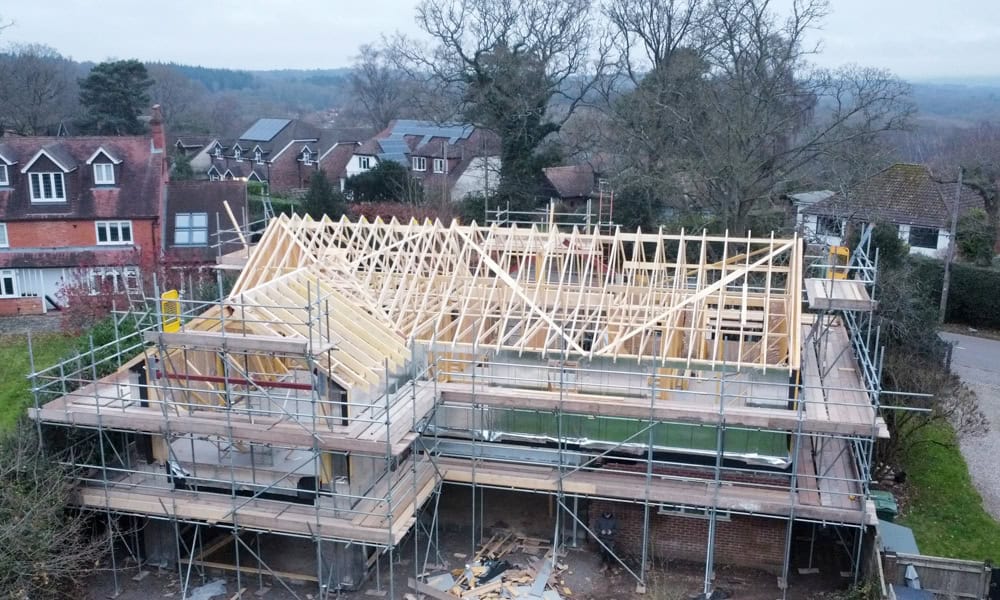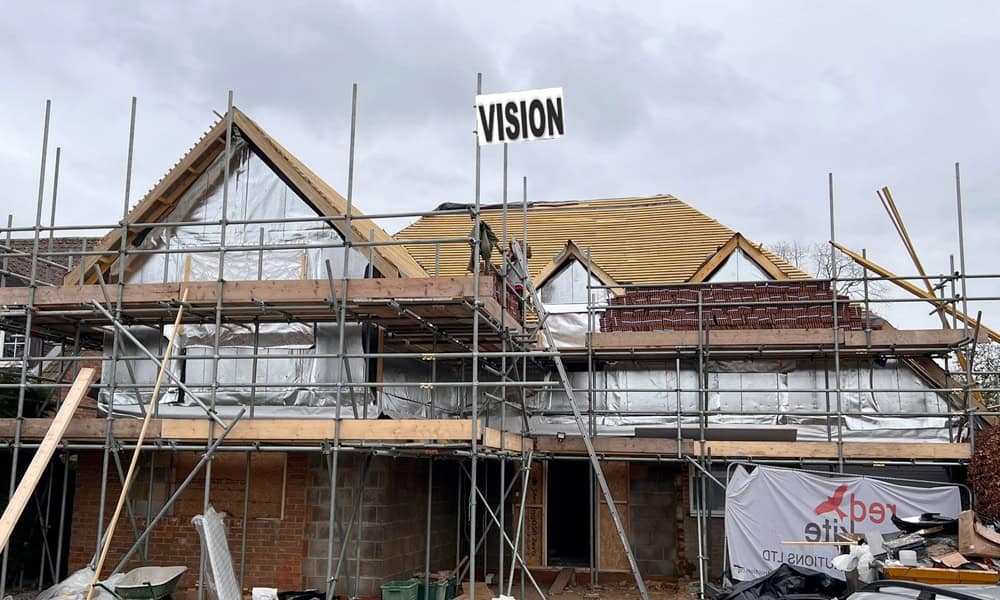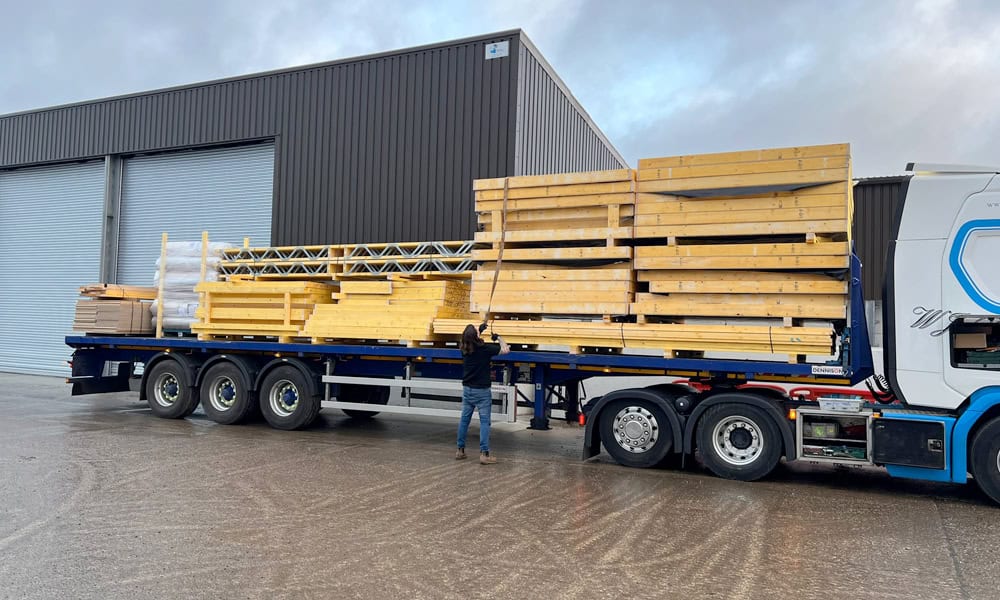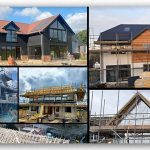Bungalow to House Conversions: Creating a New First Floor with Timber Frame
Bungalow to House Conversions: Creating a New First Floor with Timber Frame
Transform your single-story home into a spacious two-story house with our innovative timber frame conversion method. By adding a new first floor to your existing bungalow, you can dramatically increase your living space and property value.
Timber is considerably lighter than traditional bricks and blocks, reducing the load on your bungalow’s existing foundations. Additionally, as all the components are prefabricated off-site, the construction time is significantly faster, allowing you to see your new home completed much more quickly than with other building methods.
Vision has successfully completed several bungalow-to-house conversions utilising our prefabricated timber frame system. Below, you can explore some of these projects. Clicking on each picture will direct you to more detailed information about each build.
Homeowners transformed their existing Hampshire bungalow into a modern two-storey house using timber frame construction.
Timber frame extension to construct a new first floor above the existing bungalow walls in Chorleywood.
Humble cottage transformed with prefabricated timber frame extensions, resulting in a striking modern home in Highclere.
Vision has two local projects running at the present time, one in Cold Ash and the other in Upper Bucklebury, both bungalow-to-house conversions, which you can see are all constructed using prefab timber frame flat pack systems.
And here’s how our flat pack timber frame systems look loaded onto a lorry ready for delivery to site for installation.
If you want to improve your home’s energy performance while also creating extra space and increasing your property’s value, prefabricated timber frame construction is the ideal choice for your home extension.
You can read more about our timber frame systems by clicking the buttons below.
If you would like to speak to us about your own bungalow-to-house conversion project, you can call us on 01189 712181 or email us at info@vision-dsl.com.


