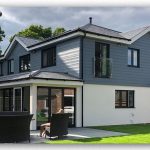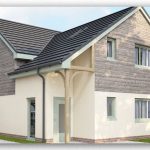Building Your Dream Home with Prefabricated Timber Frames
Building your own home is a dream many hope to achieve. Although the process may seem daunting, a Vision timber frame system can make the dream more accessible and manageable for self-builders.
This blog will guide you through one of Vision’s latest self-build clients in Oxfordshire, the progress of their new prefab timber frame home, and the benefits, processes, and tips for using a prefabricated timber frame to construct your own home.
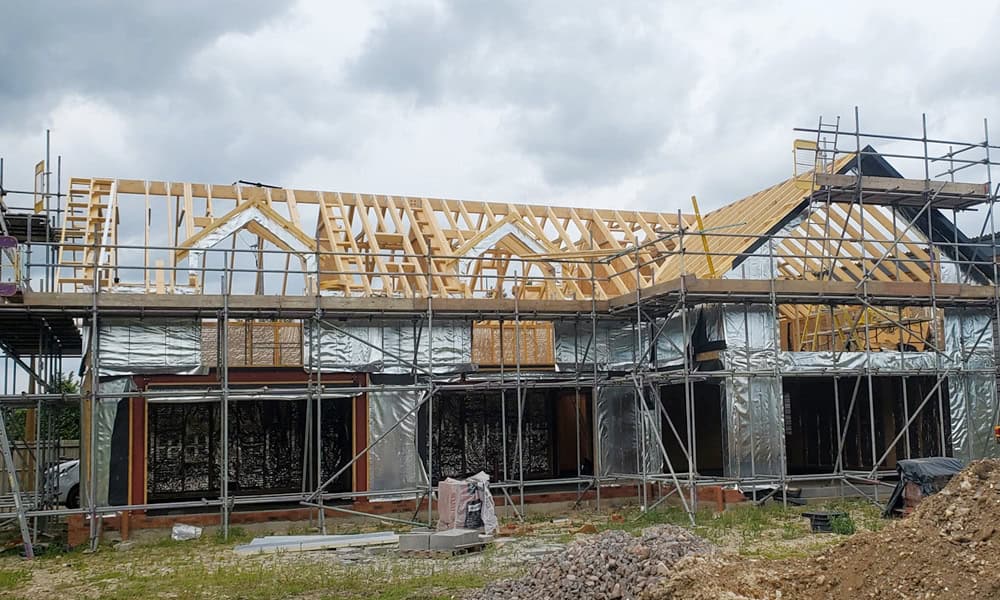
One of the primary advantages of prefabricated timber frames is the speed at which your home can be erected. Unlike traditional building methods, where construction can be delayed due to weather conditions or onsite complications, prefabricated components are manufactured in a controlled factory environment. This ensures that once the components arrive on-site, the assembly process is quick and efficient, often taking just a few days to construct the main structure.
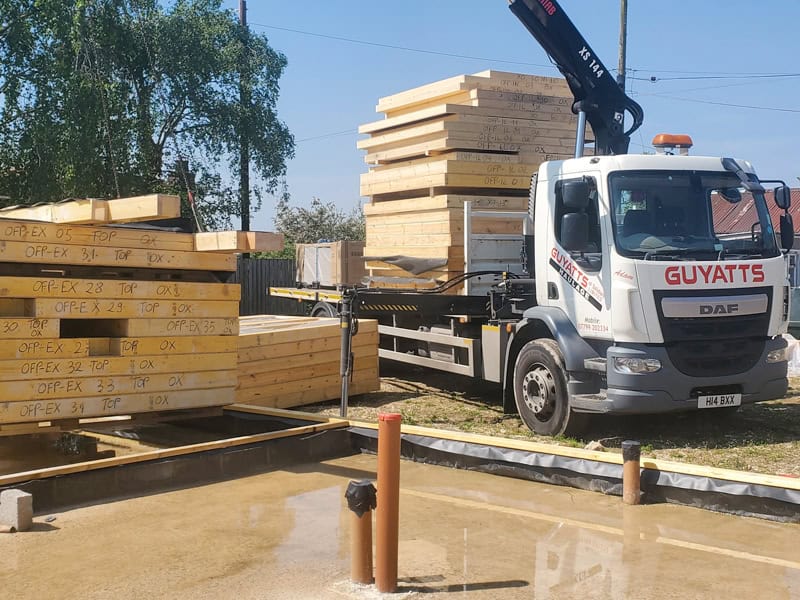
The timber frame panels are transported to the site on haulage that also acts as lifting plant, reducing deliveries and plant on site.
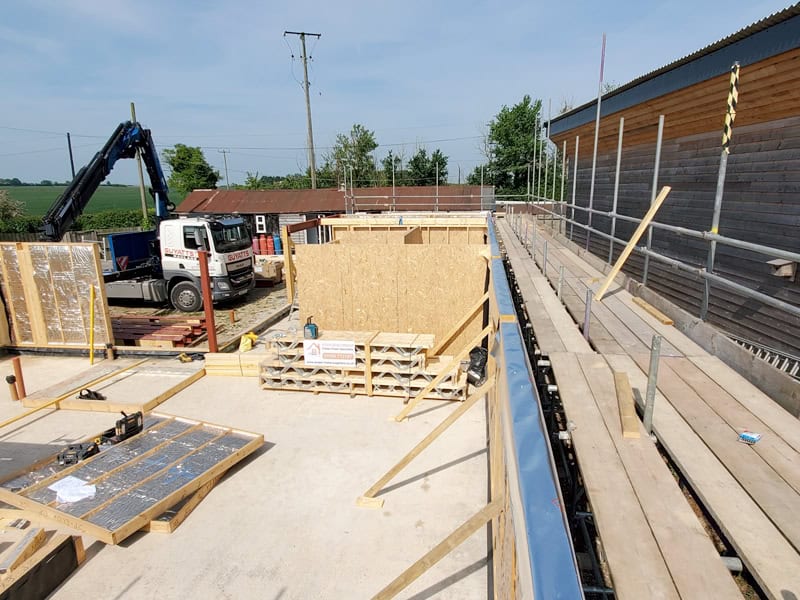
The ground floor panels are installed in one day, with the new first-floor level to be installed the next day.
Prefabricated timber frames can be more cost-effective than traditional building methods. The precision of factory manufacturing reduces waste, and the speed of construction lowers labour costs. Additionally, because the materials are pre-cut and fitted, there is less likelihood of costly errors.
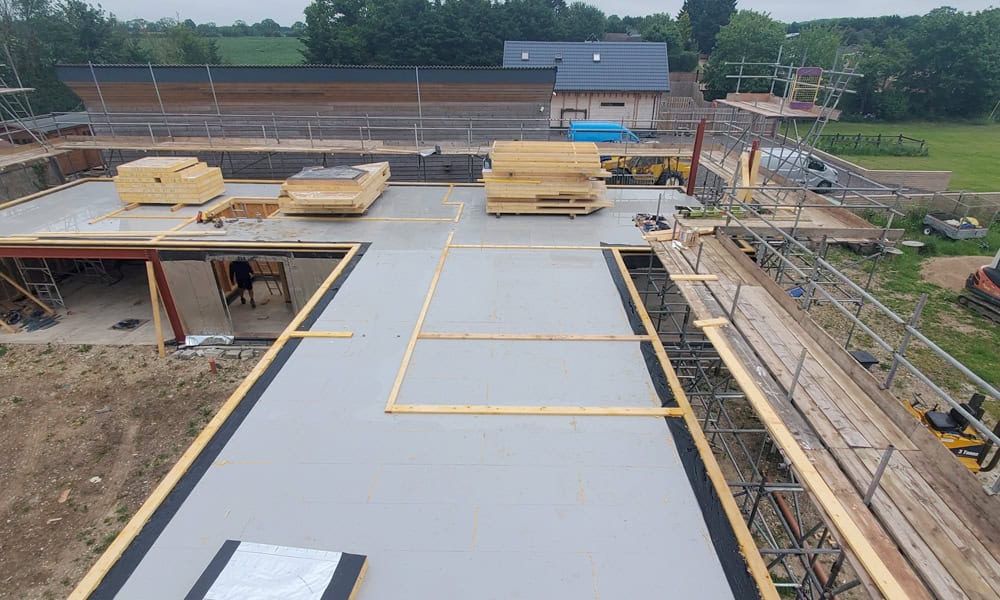
With the ground floor installed the new first-floor level is created to accommodate the new first-floor level.
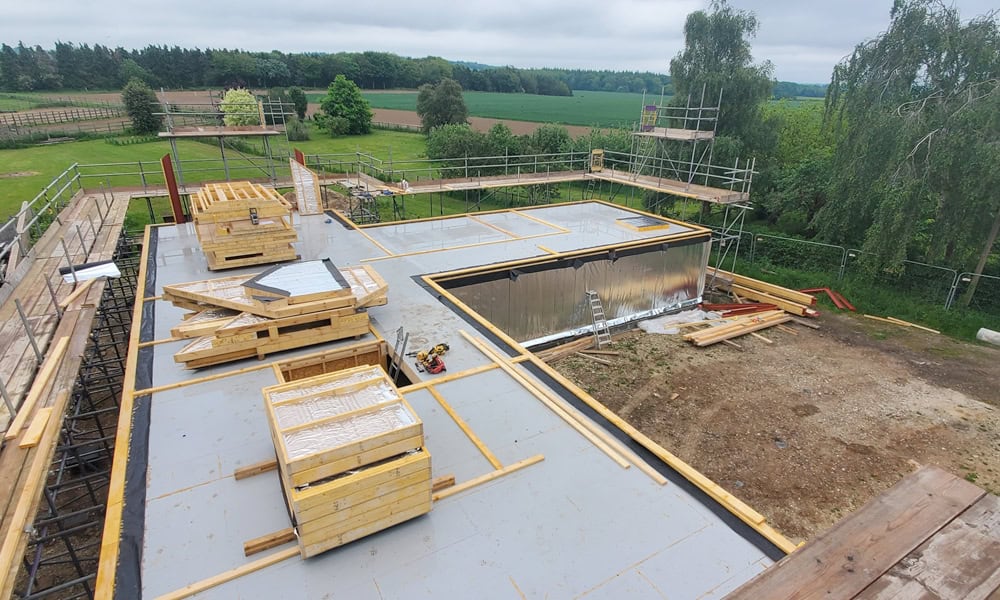
Once the first-floor panels are installed the new roof to this two-storey home can be created using a traditional cut roof method.
Timber is a renewable resource, making it an environmentally friendly building material. Prefabricated timber frames are often sourced from sustainably managed forests, and the precision of manufacturing reduces waste. Moreover, timber structures can easily be designed to be energy efficient, further reducing your carbon footprint and reducing heating bills.
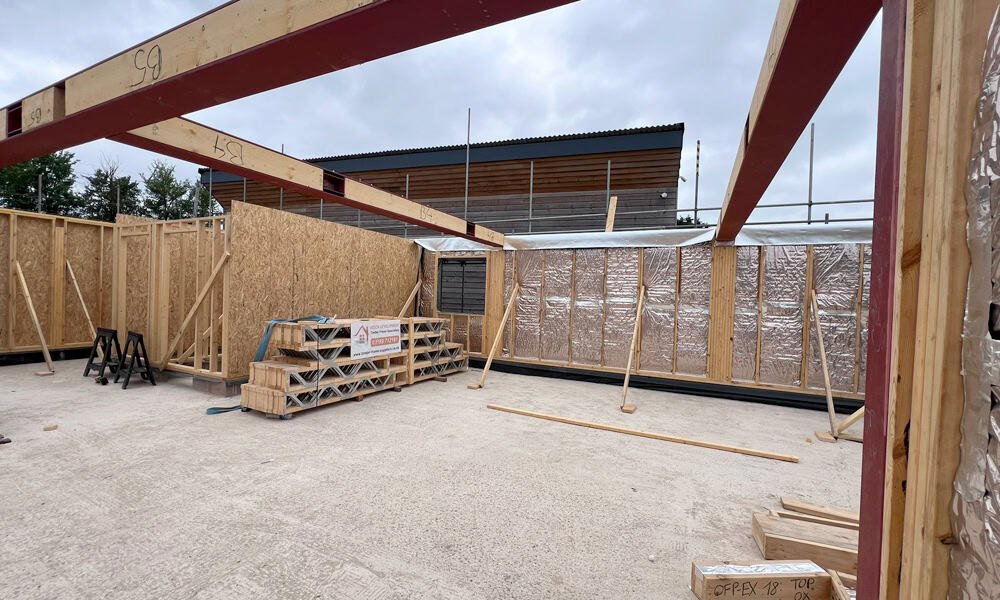
All our prefabricated timber frame external panels are pre-insulated in our factory using Actis Hybris insulation.
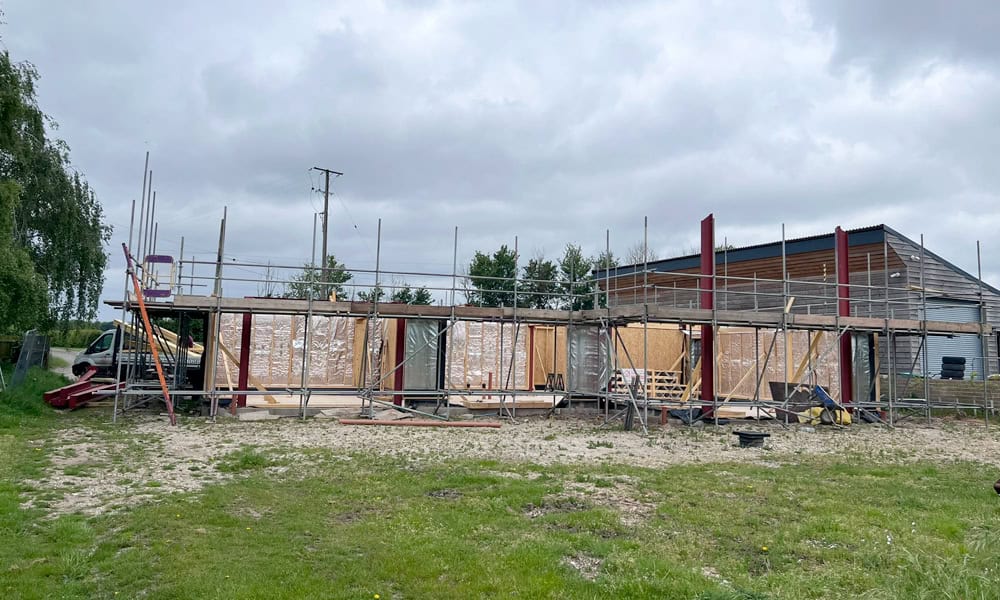
Once the whole structure is formed and the roof weatherproof, Vision installs a vapour control layer to the internal face of all the external panels.
You can watch a video tour of the ground floor stage of this new build home below.
The factory-controlled environment ensures high-quality production standards. Every component is designed to fit perfectly, reducing the chances of structural issues down the line. This precision also means that your home can achieve better insulation and energy efficiency.
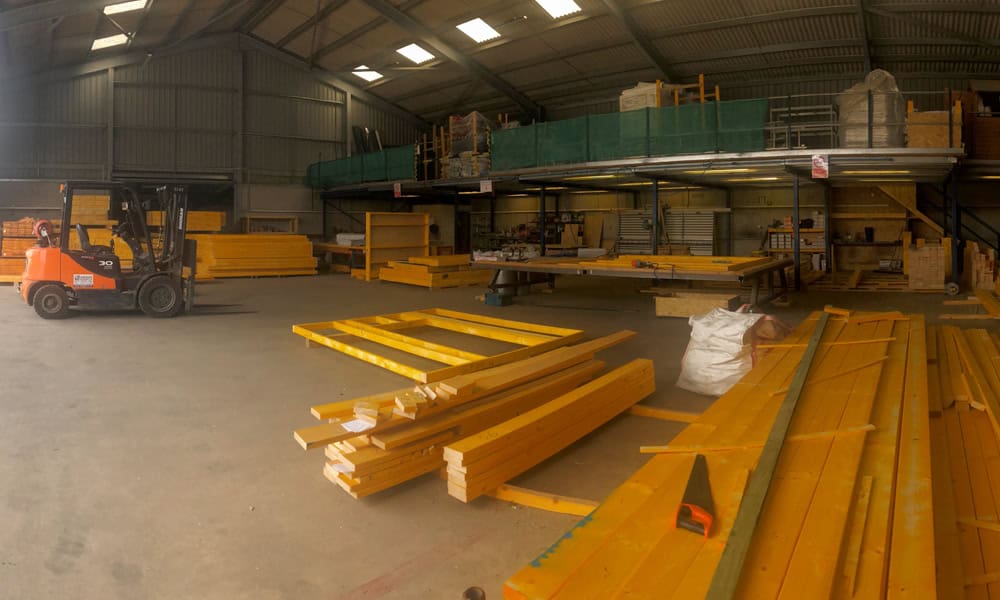
Vision Development’s timber frame manufacturing facility is located in Beenham, West Berkshire.
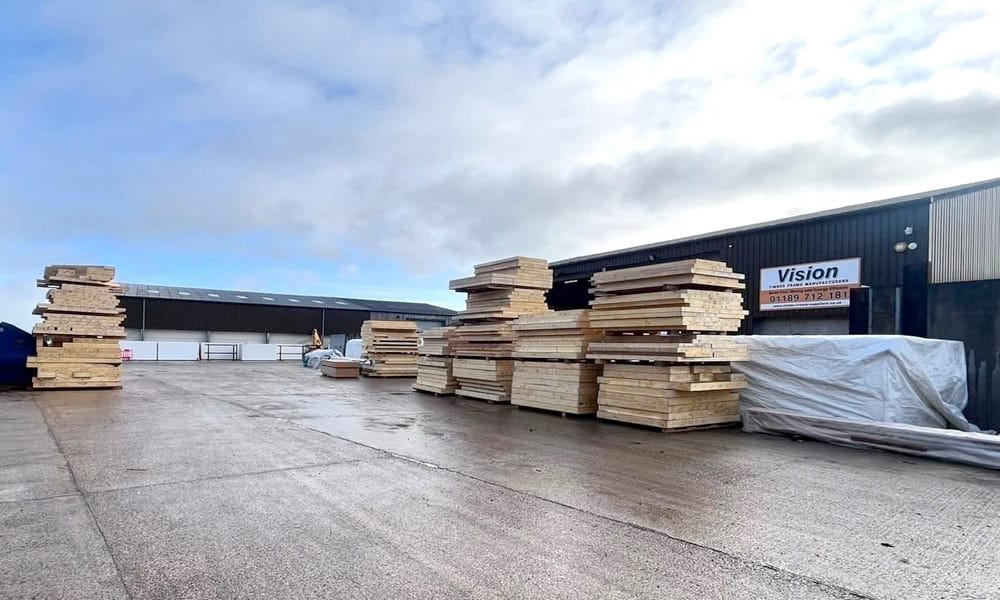
Timber frame panels stacked outside Vision’s factory ready to be delivered for two new houses.
The process of Building with Prefabricated Timber Frames
1. Design & Planning
The first step in your self-build journey is the design phase. Work with an architect or a prefabricated home company like Vision, to create a design that suits your needs and complies with local building regulations. Vision offers customisable designs that you can tailor to your preferences.
2. Manufacturing
Once the design is finalised, the plans are sent to the factory. Here, the timber frames are precision-cut and assembled into panels. This process includes creating openings for windows and doors and ensuring that everything is ready for quick assembly on-site.
3. Site Preparation
While your timber frames are being manufactured, you can prepare your building site. This includes clearing the land, laying foundations, and ensuring all necessary utilities are in place. Proper site preparation is crucial to ensure a smooth construction process. Vision can arrange site visits to ensure everything is on track and ready for the arrival of the timber frames.
4. Delivery and Assembly
When the prefabricated components are prepared, they are transported to your site. Vision typically uses a Hiab lorry instead of an articulated one, making it easier to overcome restrictive access. The assembly process is rapid; within days, you will see the structure of your home taking shape. Our skilled team of erectors will connect the panels, secure the structure, and ensure everything is level and correctly aligned.
5. Finishing Touches
Once the timber frame structure is in place, the exterior finishes can commence. This includes roof tiling, window installation, and external cladding. Vision includes in their package vapour control layer to the internal face of the external panels which is then battened to the walls ready for plasterboard and allowing for all first fix plumbing and electrical wiring.
You can view examples of the prefabricated timber frame homes and extensions we have provided on our blog page.
We are fortunate to have received numerous 5-star reviews from our self-build customers, which are available for viewing on Google or our testimonials page.
Tips for Self-Builders
Research the prefabricated building process. Choose the best route for your build as there are many variations of prefab homes. Visit completed projects, read testimonials, and talk to professionals in the industry. Understanding the process and potential challenges will help you to make informed decisions.
Choose the Right Partners by selecting a reputable prefabricated home company (like Vision!) and contractors with experience in timber frame construction. Their expertise will be invaluable in ensuring a smooth build. Vision offers a complete build package, dependent on location, that offers the design and build service for self-builders.
Stay Involved in the manufacturing and construction progress to ensure everything is going according to plan. Regular site visits and communication with your chosen contractors are essential. Vision always provides dedicated managers who will regularly communicate with you, offer advice where required, and conduct regular site visits.
We have included a number of links below that we believe will be useful for self-builders. The links offer guidance, helpful hints, and tips for those considering building their own home.
If you would like to speak to Vision regarding your own prefabricated timber frame house project, you can contact our team on 01189 712181 or email us at info@vision-dsl.com.
Why not also give us a follow on our social media channels for all the latest news and recent projects!
Alternatively, please use our contact form…












