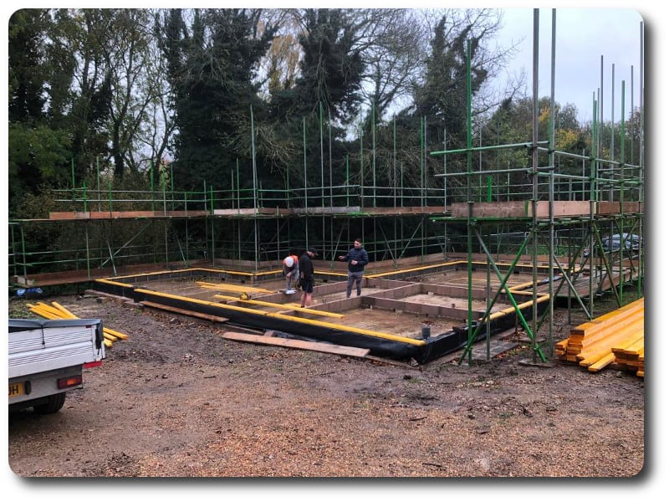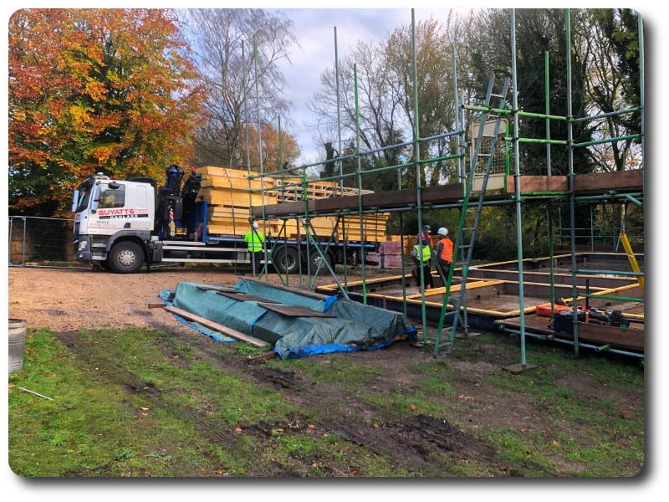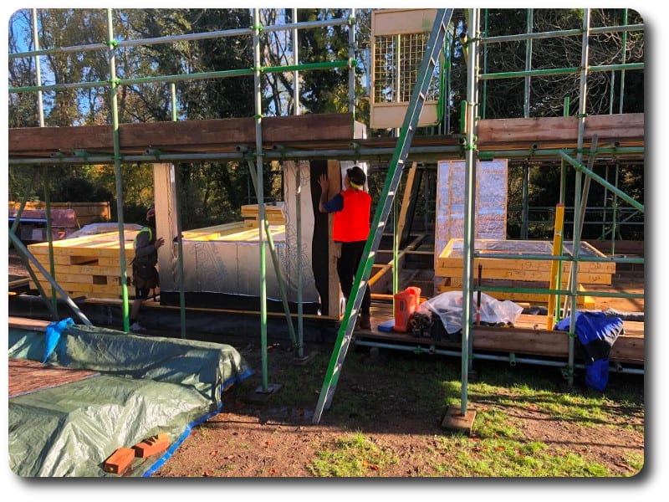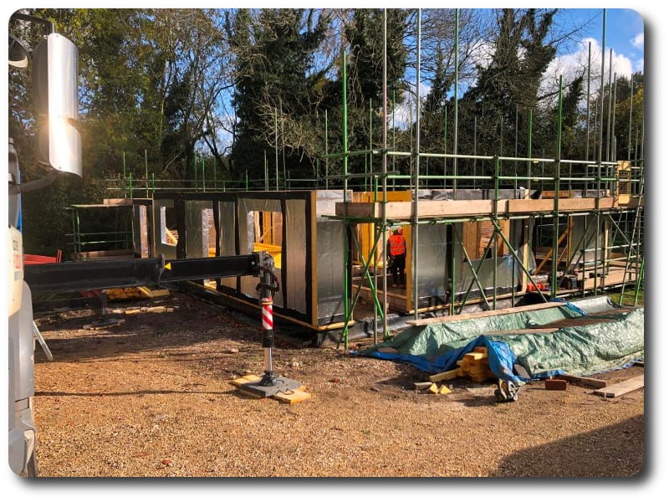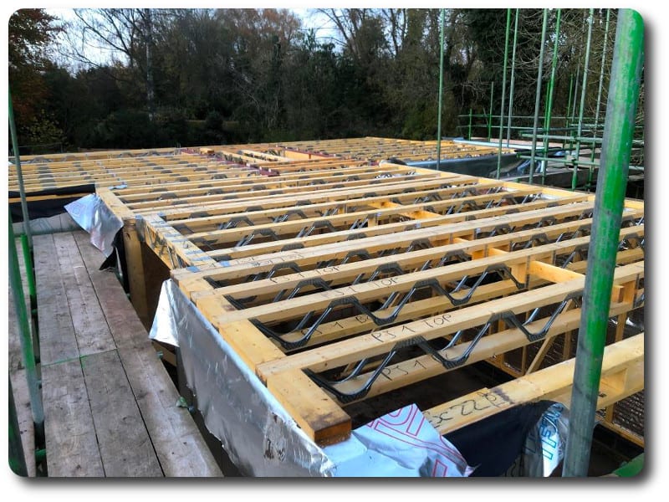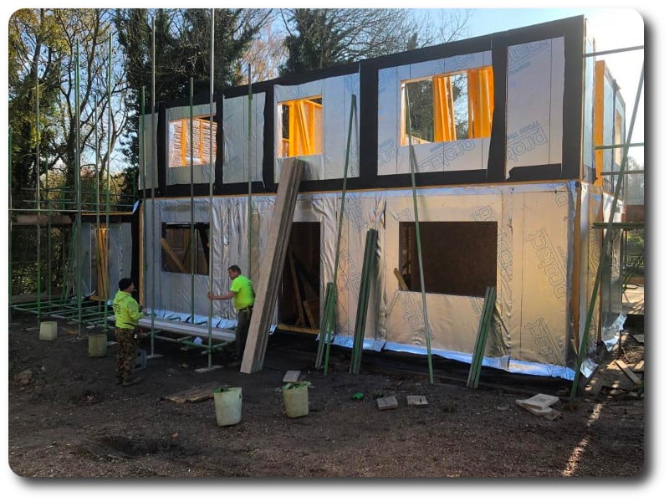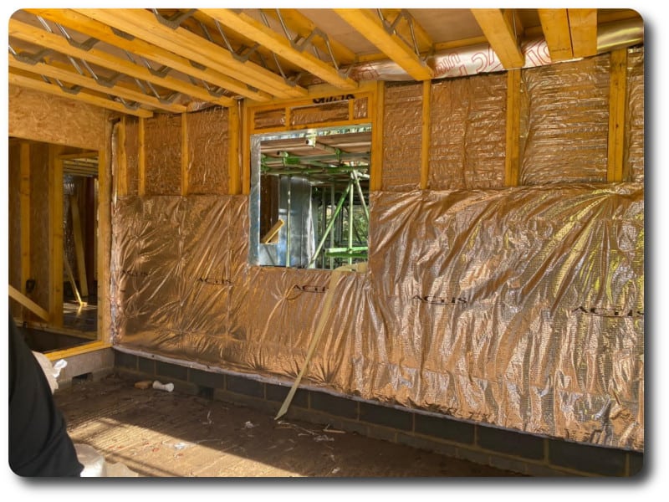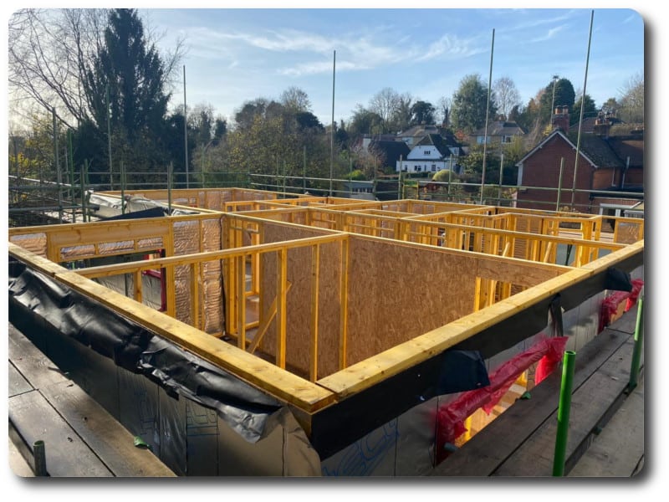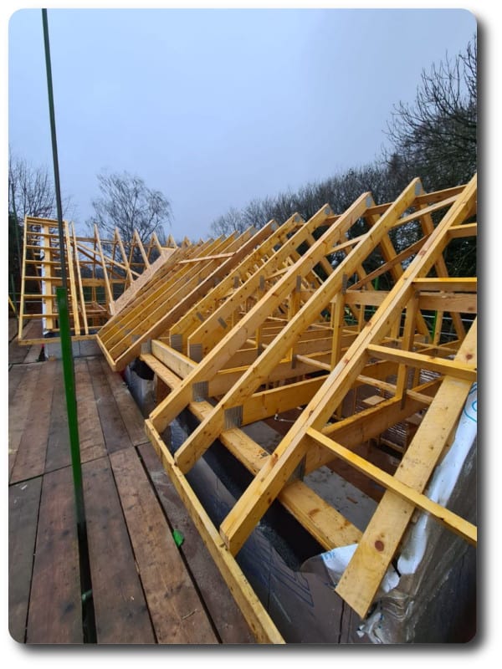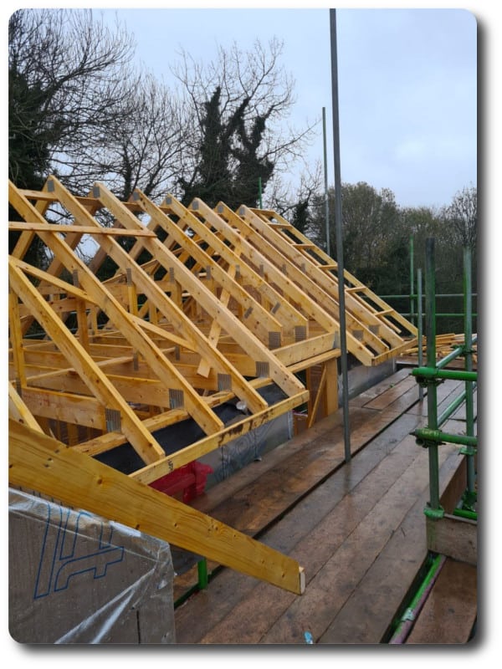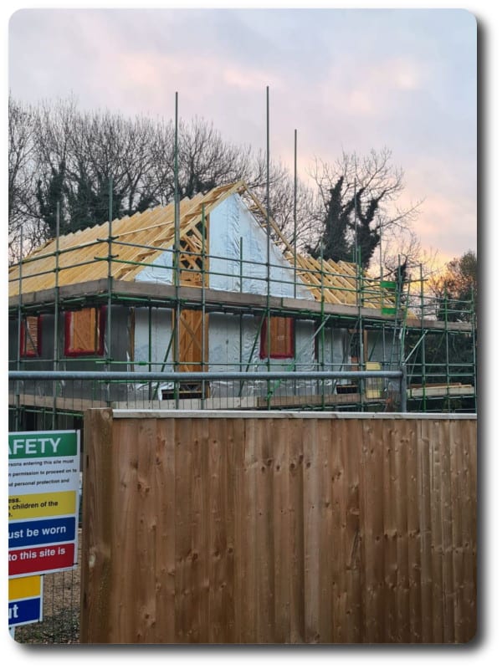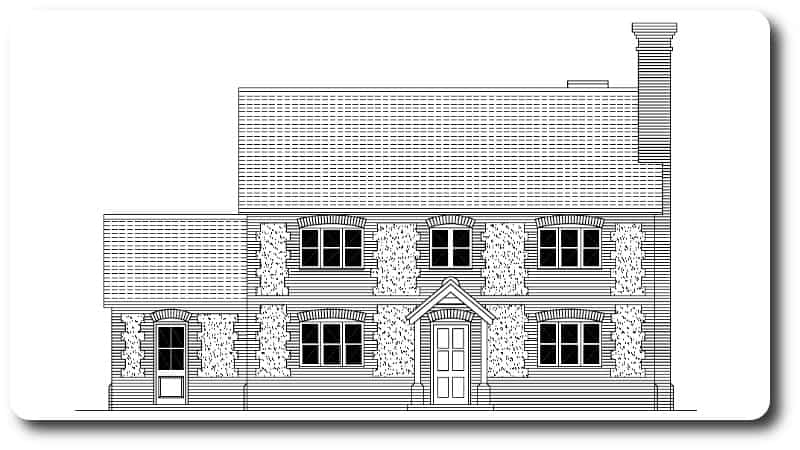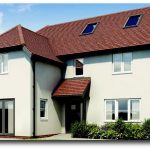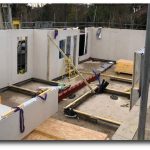Self Build Prefabricated Timber Frame Home in Andover
We began to install a New timber frame prefab home for our client in Andover at the beginning of November. Within 3 weeks, the complete timber frame structure was in place.
The posi-joist system allows for ease of access for first fix trades, click on the link to find out further information on our Flooring and Roofing Solutions.
Here is also a view from the internal which shows the underside of the joists as well as how the external insulated panels look prior to batten and plasterboard. You can read more on the insulating materials we use.
To have a better idea of the finished houses, on the left is the architects drawing showing the external wall finishes the client has chosen.
If you have your own self-build design home that you would like us to provide a quotation for the timber frame structure for, please send your drawings to us at info@vision-dsl.com or call us on 0118 971 2181 to discuss your requirements. We can also offer a design and build service if you wish with both planning and building regulation drawing packages included. Get in touch with us today to get your project underway in preparation for 2021!


