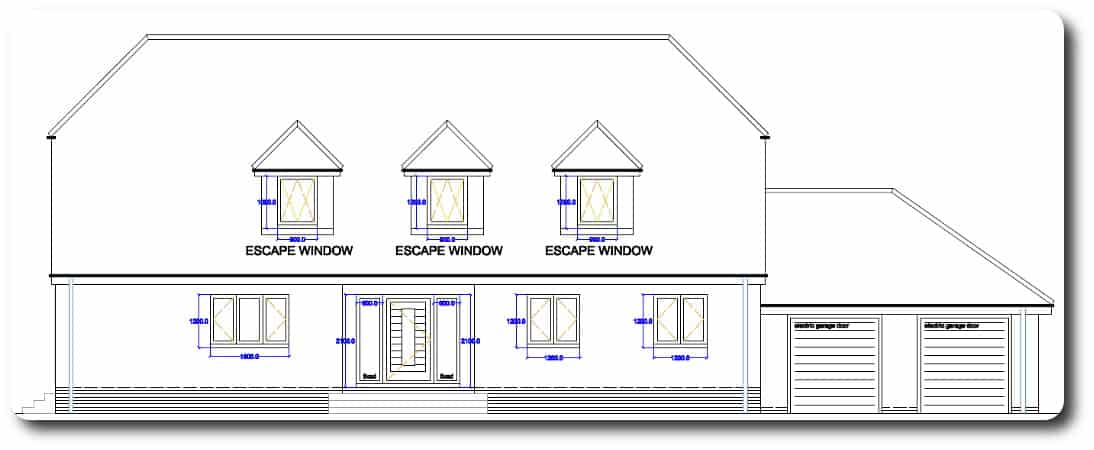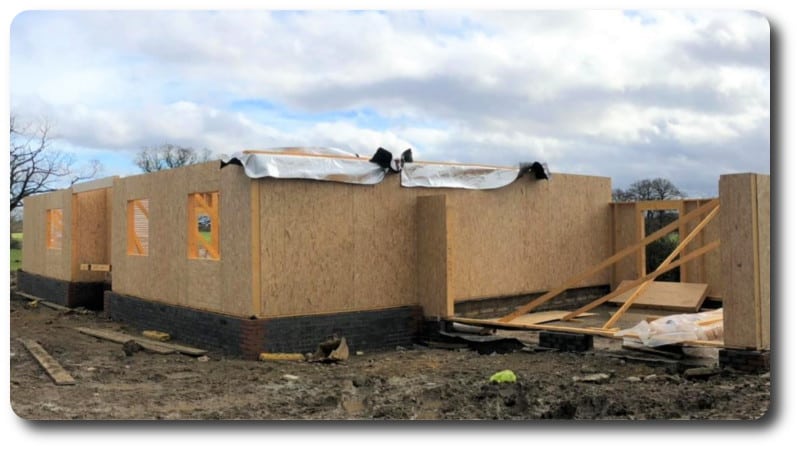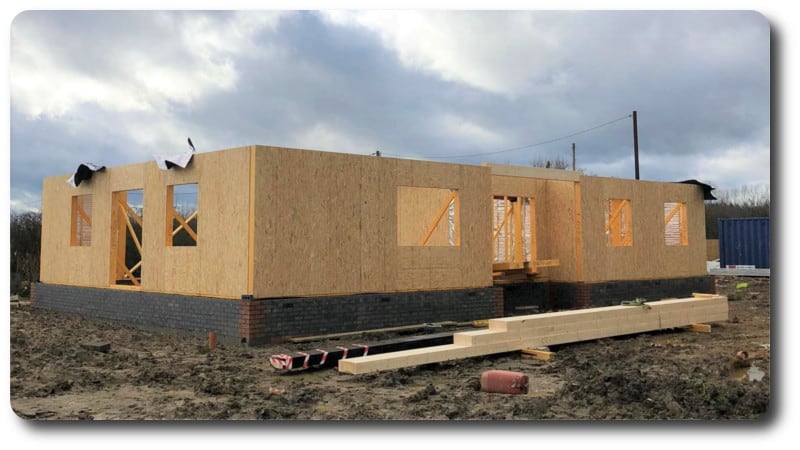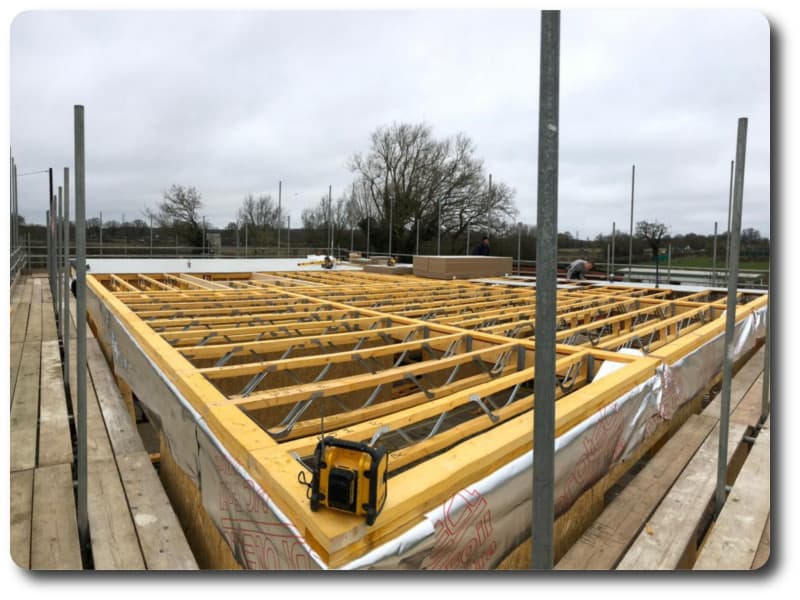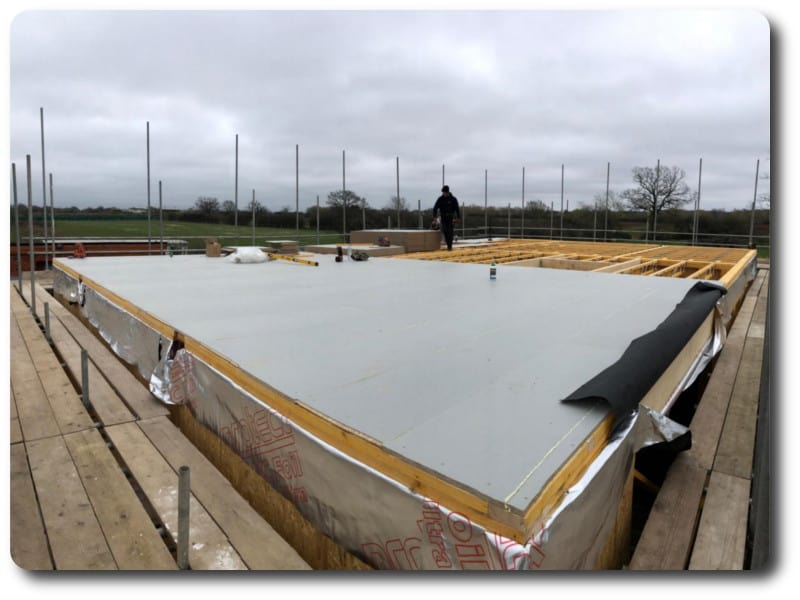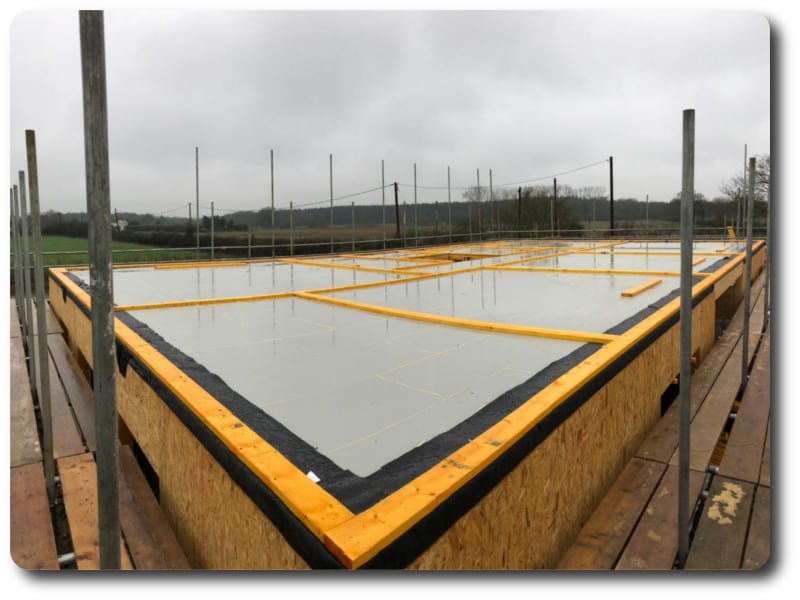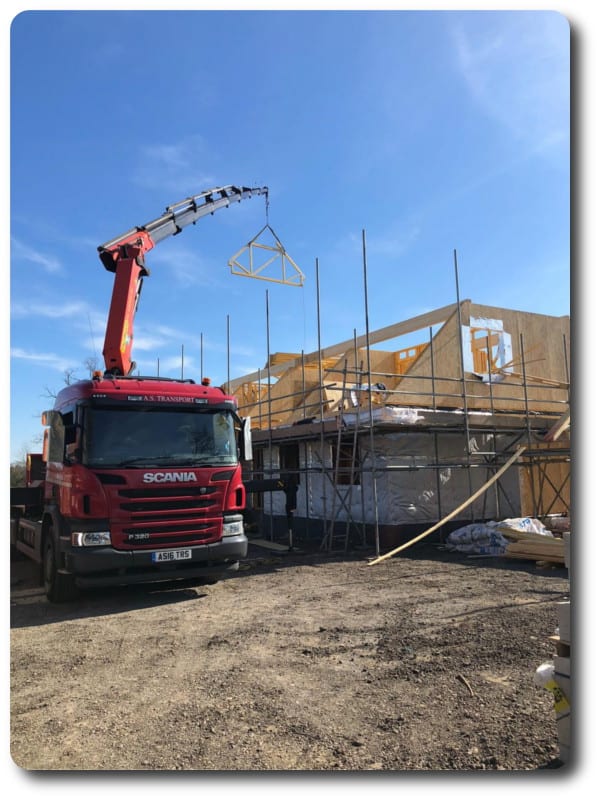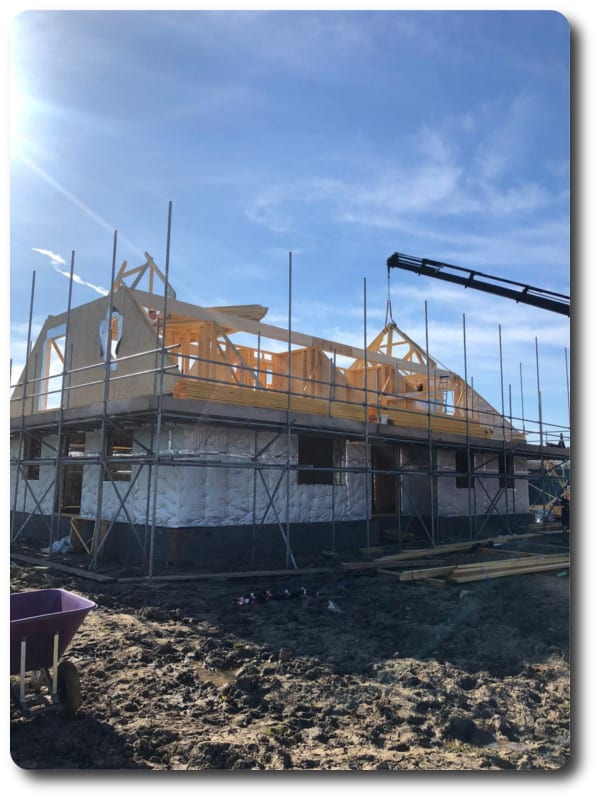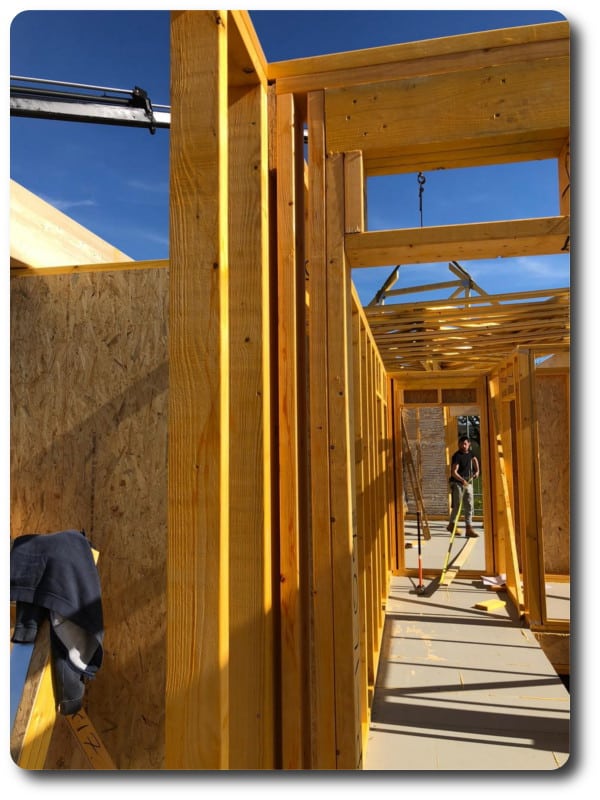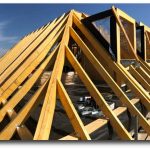New Modular Home Kit for Self Build Clients in Bracknell, Berkshire
In November 2019, our clients came to Vision Development with planning drawings for their proposed new build with integral garage and after some amendments to the design and a comparative quotation, the clients decided upon instructing Vision to manufacture and install their timber frame. Due to our local proximity to the project our client was also able to visit a finished project nearby and speak with our previous client on their own personal experience working with us.
Our design partner, Mr Piers Maisey was instructed to complete the building regulation drawings and the works on site could then commence in preparation for the arrival of the timber frame.
Below is a snip of the front elevation drawing prepared for building control.
Once the ground floor panels were installed, there were some amendments to the site with the addition of stone over the muddy ground and the first lift on the scaffold to allow the erectors to install the flooring and sole plates for the first floor panels.
In the photos below you can see the metal web joists with the flooring installed on top and the sole plates to which the first floor panels are fixed.
The client asked that we upgraded the external breather membrane from our standard TF200 thermo to Actis Boost’R Hybrid breather membrane improving the overall U Value to 0.14. The insulation within the external walls was also amended from 105mm Hybris to 125mm Hybris to greatly improve the thermal efficiency of this new family home.
These photos show the construction of the first floor with the use of a hiab vehicle with built-in crane, the panels were lifted straight from the lorry to where they were to be installed along with the roof trusses, glulams and steels. This greatly improves the speed of construction and requires no stacking or storing of panels on the site.
Below is a time lapse video of this construction. You can also see lots more videos of other timber frame projects we have completed on our YouTube Channel.
We understand that a lot of projects will be placed on hold whilst we as a country, fight this pandemic, but would like to assure our clients and future clients that we here at Vision will do all we can to ensure we continue to run our business as efficiently and most importantly, safely as we can.
If you do have a project you would like to send us, please do so as we are more than happy to offer our estimating services as well as design advice and construction guidance on any future projects you have planned.
To read more on the projects we have completed, follow us on our social media pages (Facebook, Twitter, Instagram etc) as well as our regularly updated blog with lots of photos and videos of timber frame constructions we have undertaken.
You can get in touch with us on 0118 971 2181 or at info@vision-dsl.com.


