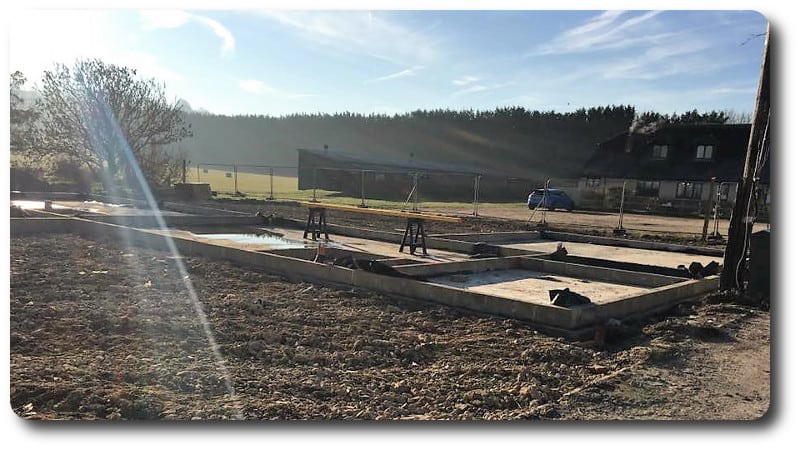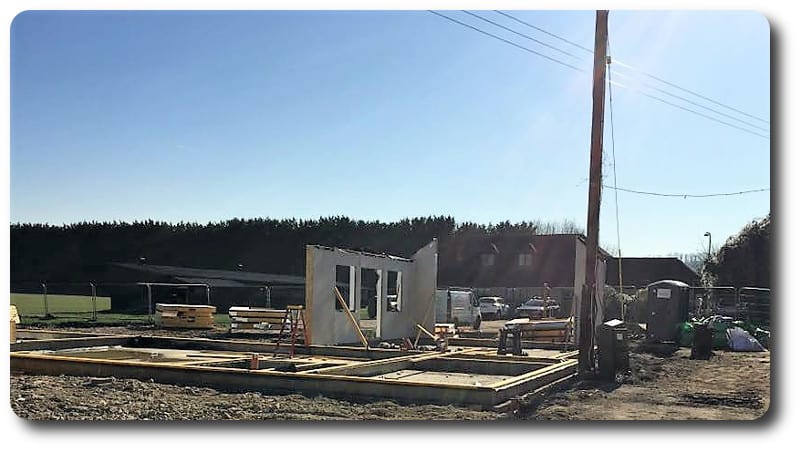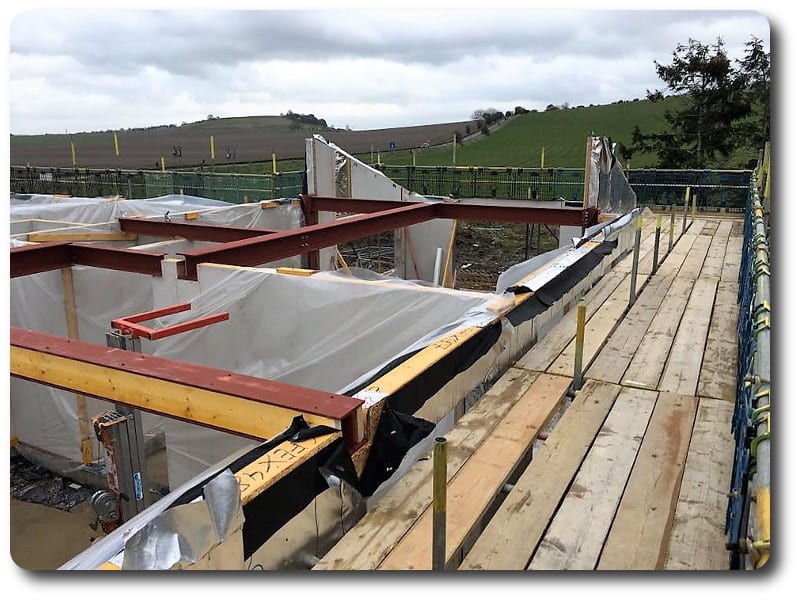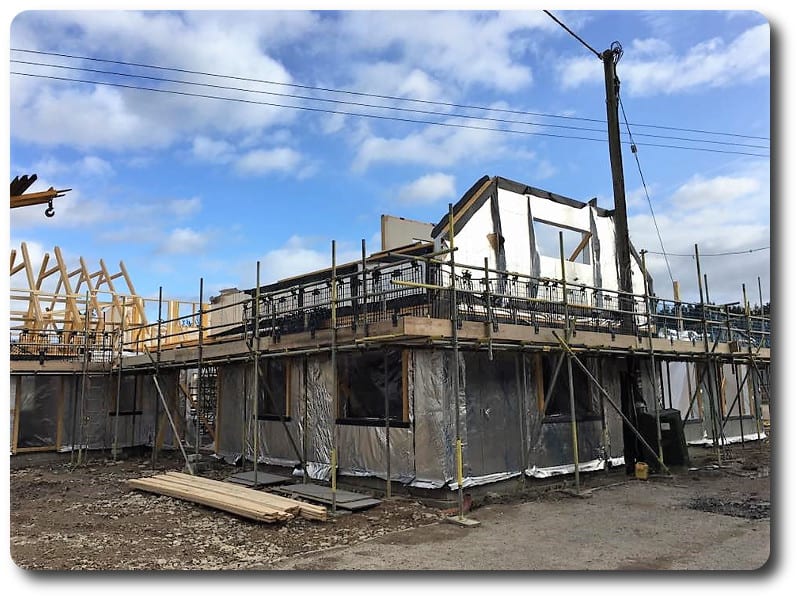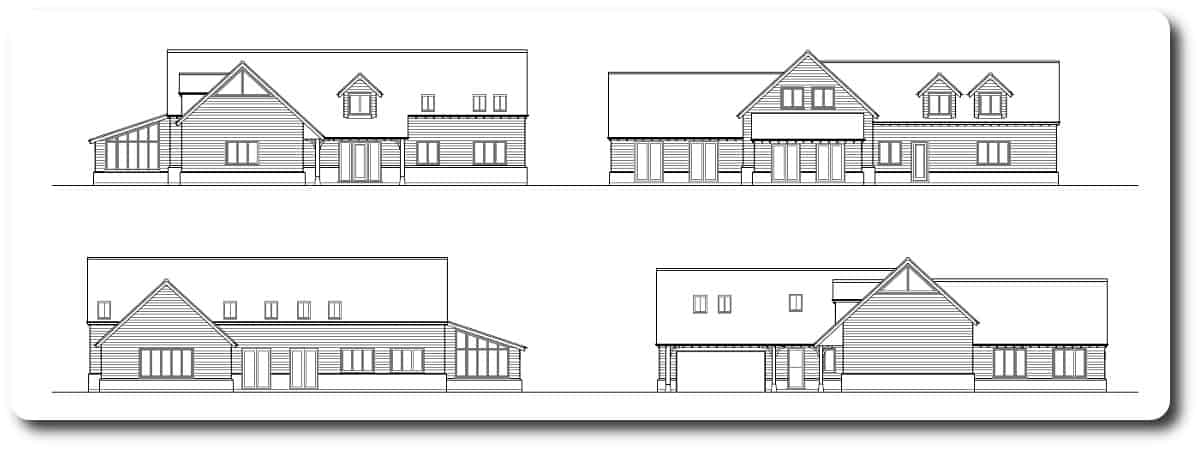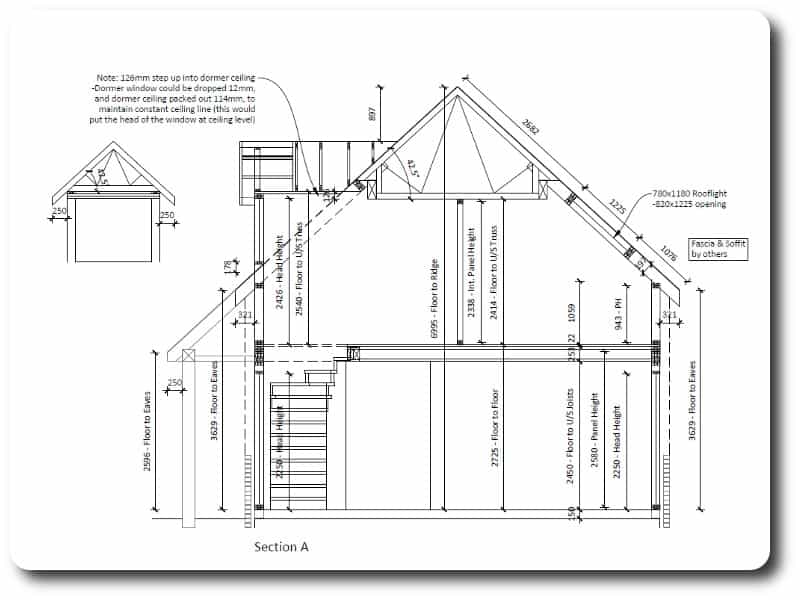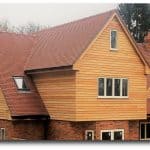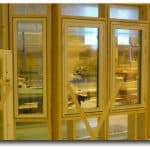Closed Panel Timber Frame Kit House in Blewbury, Oxfordshire
Our popular closed panel timber frame system was chosen by our self-build Client in the village of Blewbury located south of Didcot, Oxfordshire, who was referred to us by another Client we provided a new build home for in Reading, Berkshire in 2016.
Our Client came to visit our workshops to better understand how the timber frame panels are manufactured as well as discussing the quotation in depth to ensure it was fully understood what the Client would be receiving from ourselves.
We believe that a tour of our workshops and sitting down for a meeting to go through the details of the quotation are important, particularly for first time self-builders as we are able to talk in detail the complete construction process as well as explaining the timber frame installation and how this fits in with the other trades.
With all the timber frame drawings approved by the client, the fabrication of the panels commenced with most of the panels ‘closed in’ (using Fermacell Board) within our workshops and the remaining panels not ‘closed in’ would be completed on site to save on time and mean the panels could be sent to site more quickly for installation.
We chose our experienced timber frame erectors, Underwood Construction to install the new closed panel home. Underwood can not only provide the associated building works for a timber frame structure, but also fit the timber frames with plenty of experience in doing so.
Below are some photos of the timber frame construction process.
To see how the beginning phase of the build was undertaken, please view the time lapse video below.
Our timber frame arrived on site the 26th February 2019 and our erectors had completed their installation of the timber frame panels and roof by the first week in April (a total of 5 weeks). With no use of a crane due to overhead cables, the entire structure was erected with the assistance of a telescopic handler.
As the external finishes are completed we will post more photos to our website and social media pages, so please make sure you check back to see more of this new build home in the Oxfordshire countryside.
To speak to us about your own closed panel timber frame home, contact us directly on 0118 971 2181 or email your plans to us at info@vision-dsl.com and we will come back to you with our quotation for the supply and fit which can also include additional works you may require us to undertake. Using our closed panel timber frame systems provides better overall thermal efficiency, air tightness meaning an improved U Value.


