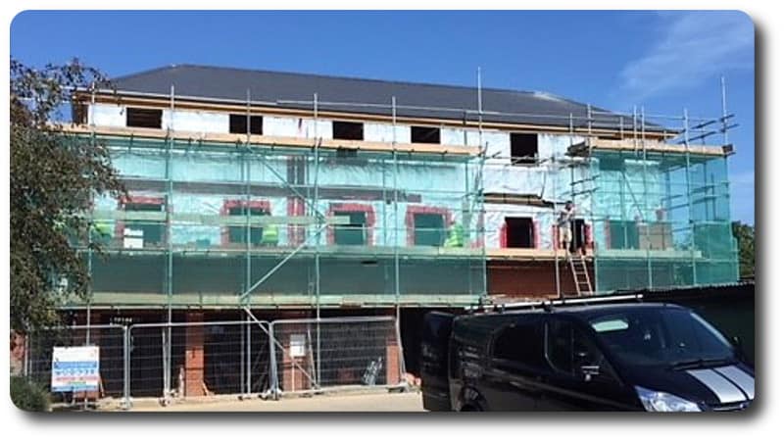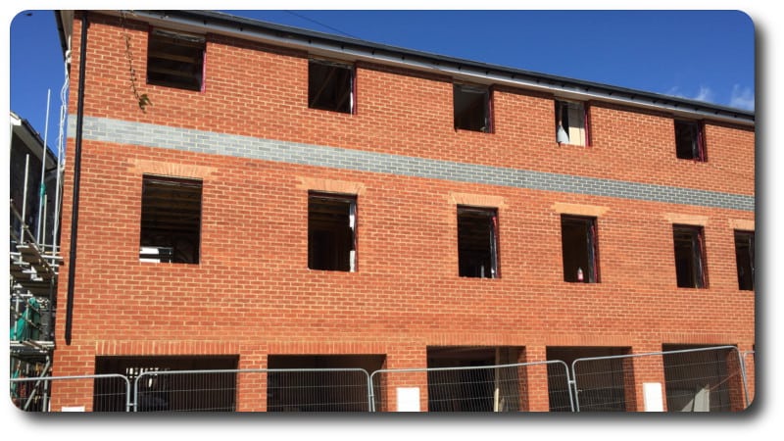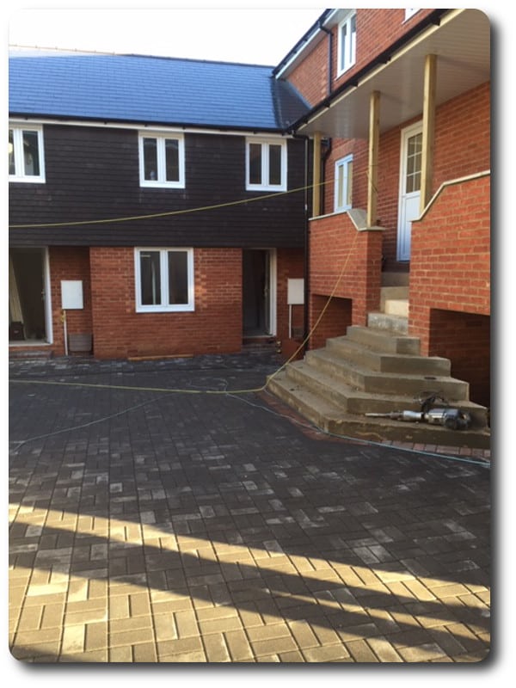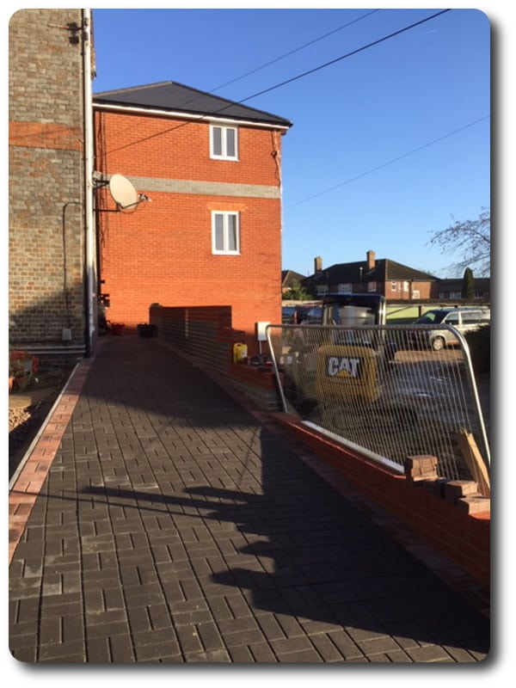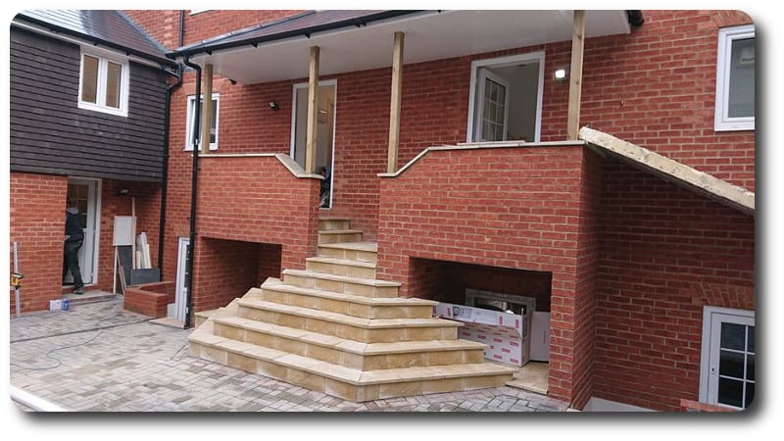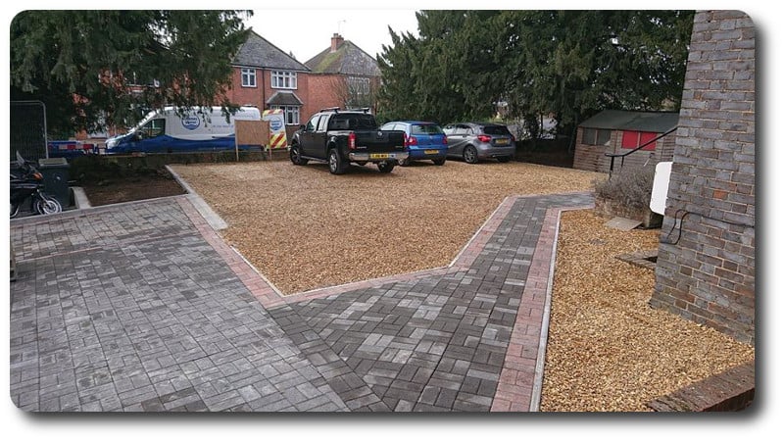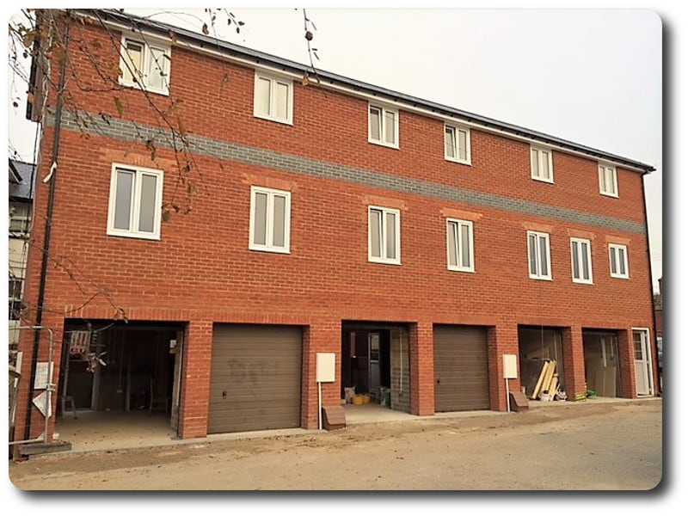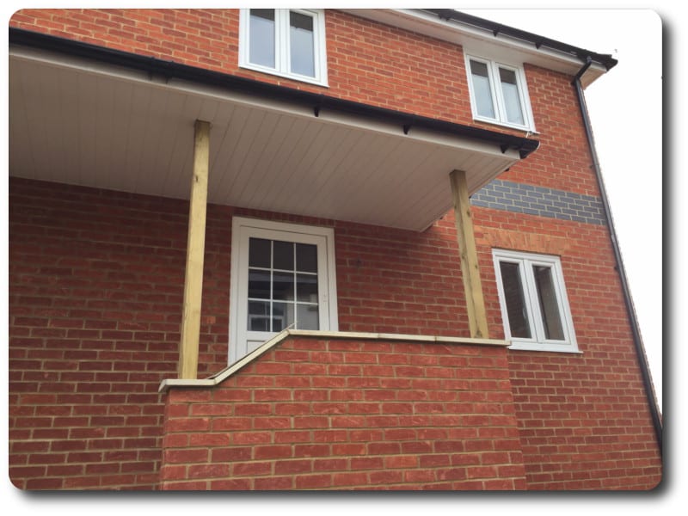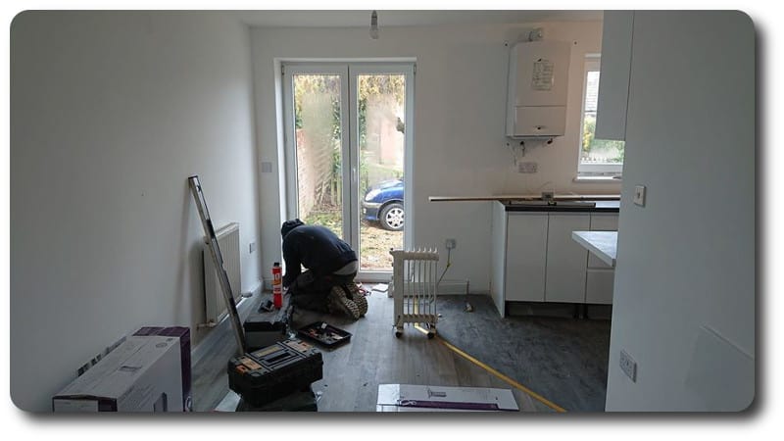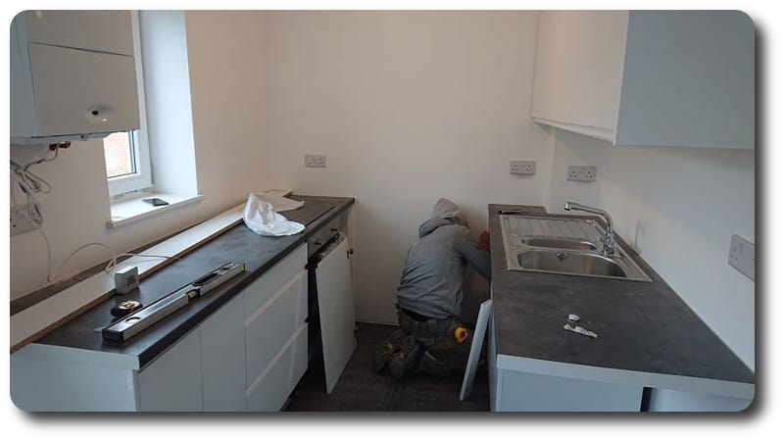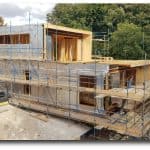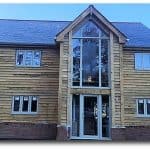Timber Frame Houses in Thatcham
Our last blog article on the new timber frame development in Thatcham informed of the timber frame panels being installed to create the structure for these 6 new build homes.
With all the timber frame panels now in place, as well as the roof structure, the tiling and brickwork can commence externally as well as soffit and fascia fitted along with downpipes and the first fix electrics done ready for the internal walls to be plasterboarded once the structure is weatherproof.
The homes have a communal courtyard area to the front where there are steps up to the homes above the garages (which will shortly feature handrails) and a paved sloped footpath leading to this area for the residents. A new footpath has also been installed to the front of the existing building for the residents already living here.
Once the build is complete, we will post updated photos showing the internal view of the houses fully finished and ready for their new owners.
If you have a development that you would like to discuss with us, whether it be flats, houses or commercial residence please contact us directly on 0118 971 2181 or email us at info@vision-dsl.com.
We can look after the complete build for you, from groundworks to landscaping, decorating, plumbing, electrics alongside the manufacture and install of the timber frame. With all our timber frames manufactured in our own manufacturing facility we can guarantee that the quality of both workmanship and materials will be of the highest standard. Each project we received we review in detail with our in-house designer, communicating with our clients to ensure the service we offer meets with their expectations, budget and timescales.
Please feel free to get in touch with us with the details of your project, we are happy to help.


