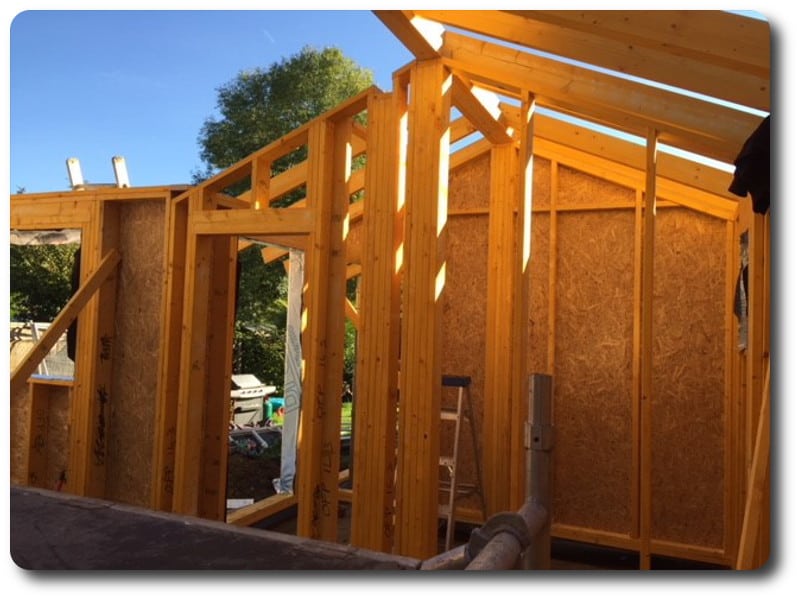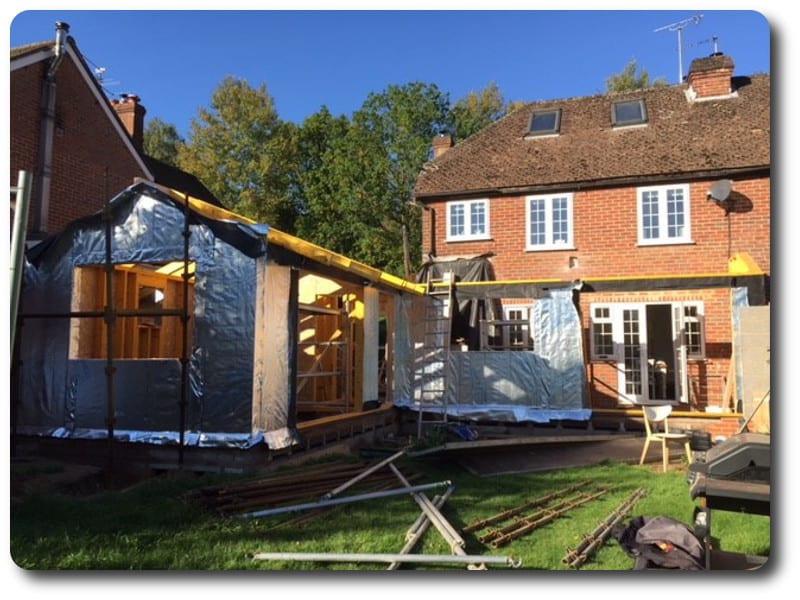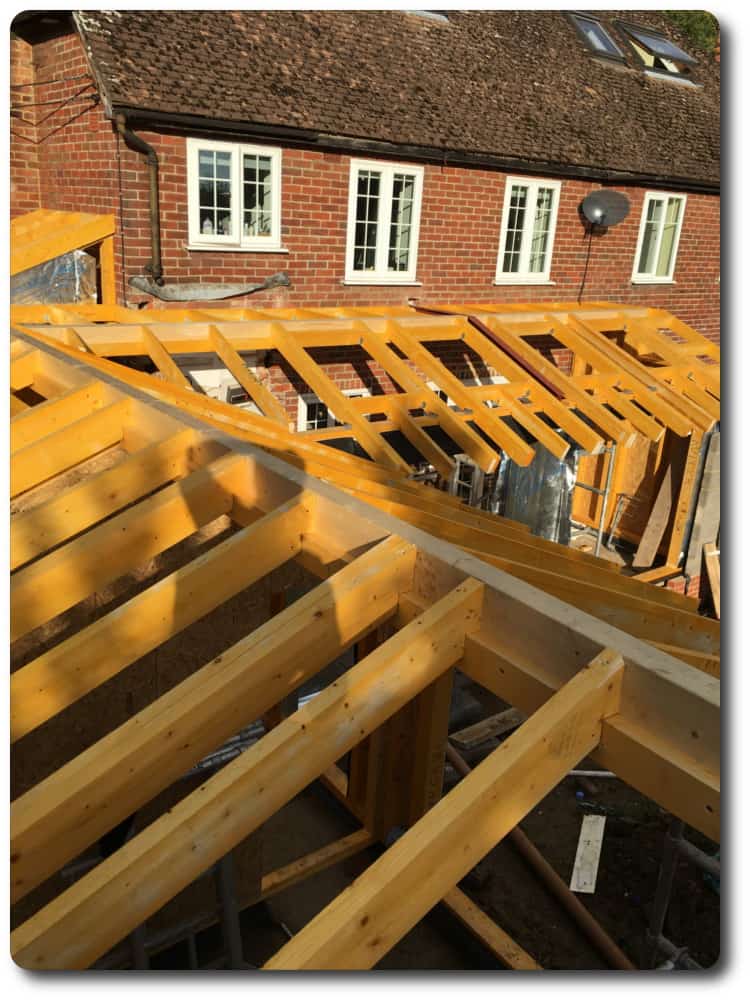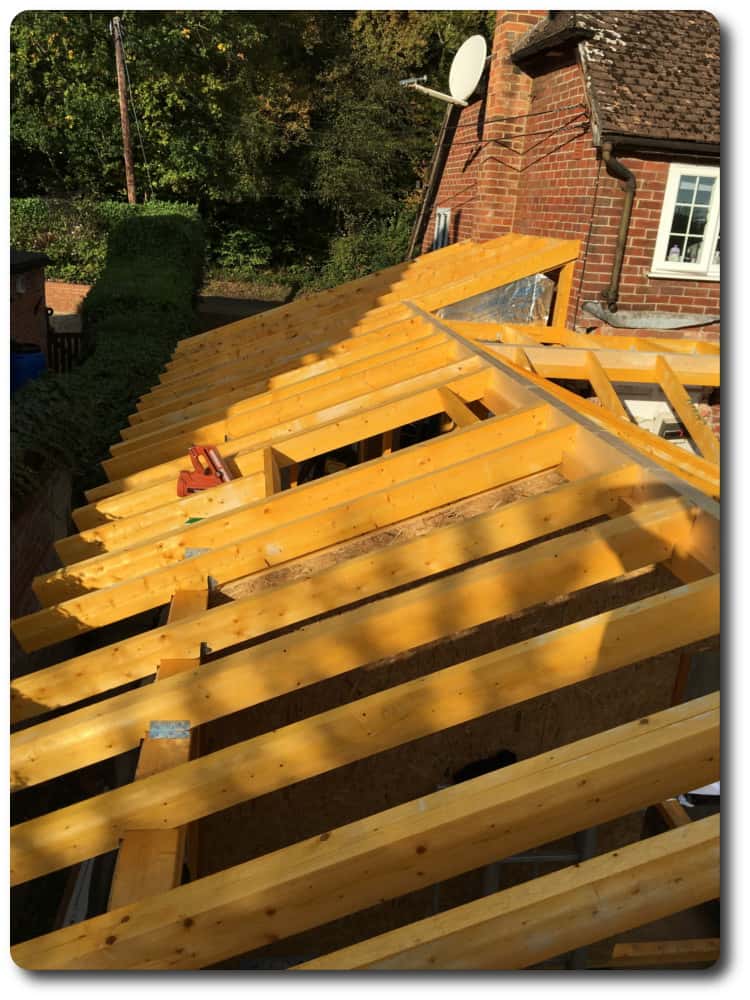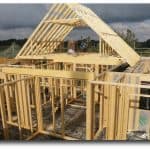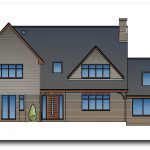Single Storey Wraparound Extension in Chapel Row, Bucklebury
These clients, local to our factory in Beenham, wanted to extend the ground floor of their property in Chapel Row with a timber frame ‘wrap around’ extension that would provide additional space to the side and rear of the property. Above are snips from the drawings the Clients had prepared of how the extension would look on completion.
The external timber frame walls were made up of TF200 Thermo breather membrane, 9mm OSB, 140mm timber frame, 100mm fibre wool insulation which has good acoustic absorption as well as excellent thermal properties. A super quilt multi-layer was supplied for the Client to install once the roof has been weathered in, prior to 1st fix services.
Below are photos of how the timber frame is fitted to the existing building.
Here is a review from our delighted client…
Everyone at Vision have been fantastic from the very beginning to the end. A few changes from us were dealt with speedily and effectively (sorry about those!). It was great that different members of the team popped in to check on development and make sure we were happy and everything came in at exactly the price agreed, no niggles or unexpected bills. I would definitely recommend these guys to anyone. It is rare but these guys turn up when they say and do what they say well within the timings initially put forward.
For more information see our Timber Frame Extensions page.
If you wish to speak with us about your own extension in the Bucklebury or the surrounding areas, please get in touch with us on 0118 971 2181 or email your plans to us on info@vision-dsl.com.
We have a number of different options for our timber frame solutions to suit most budgets with alternative insulations on offer to compliment a range of Client specific requirements.



