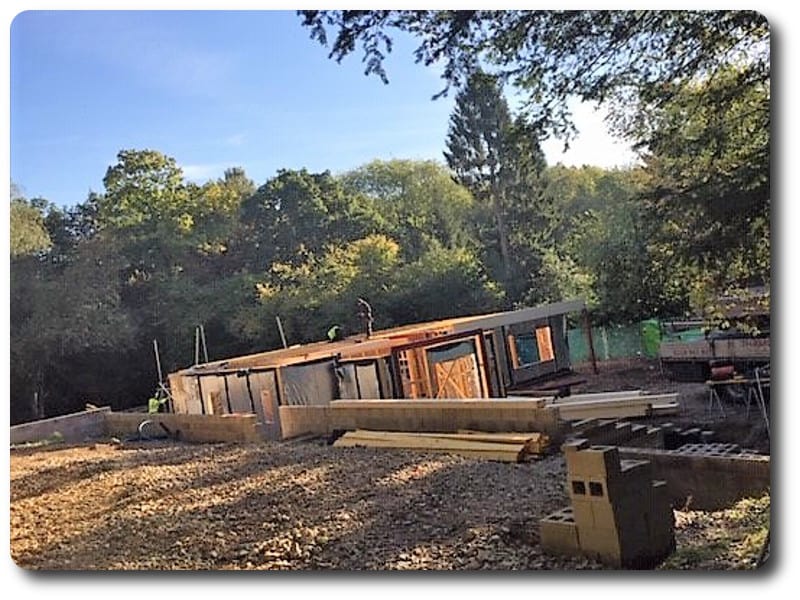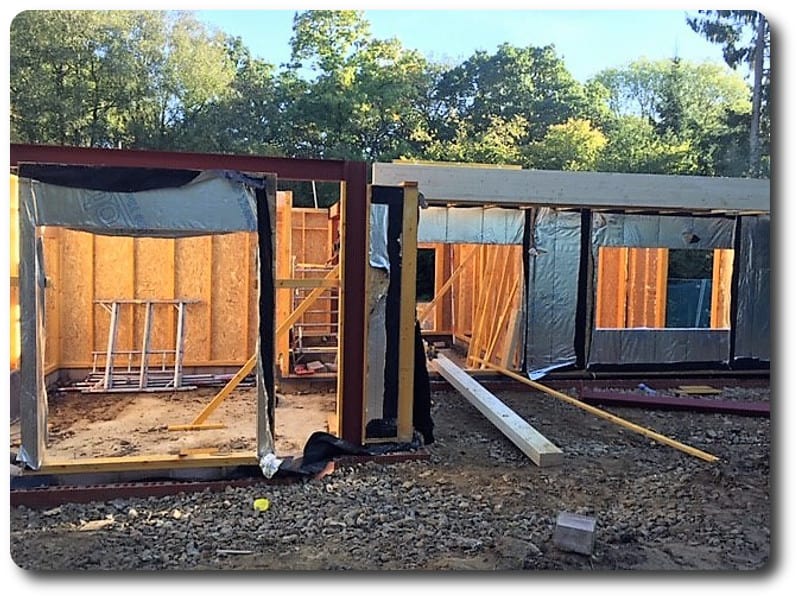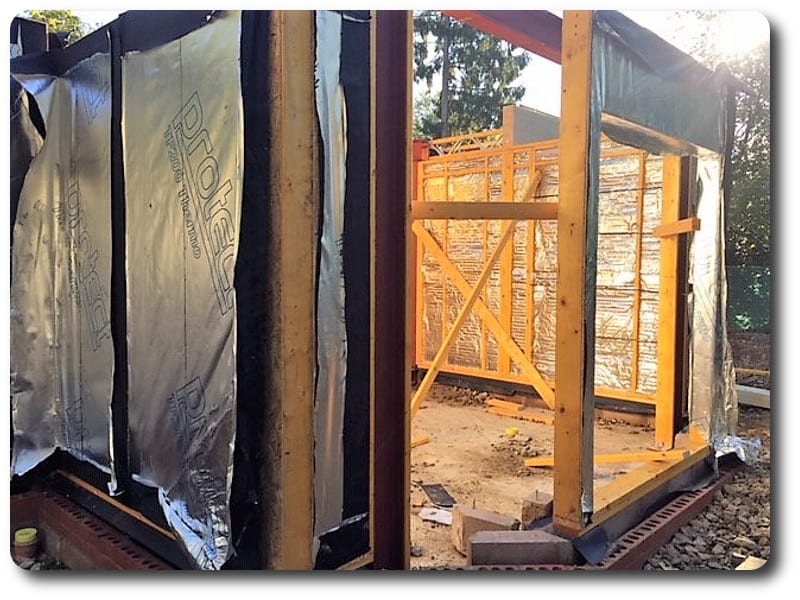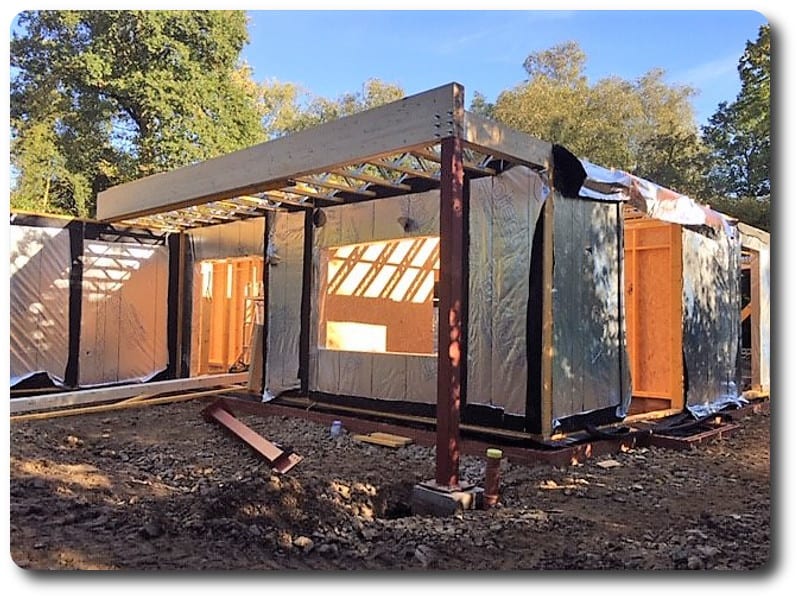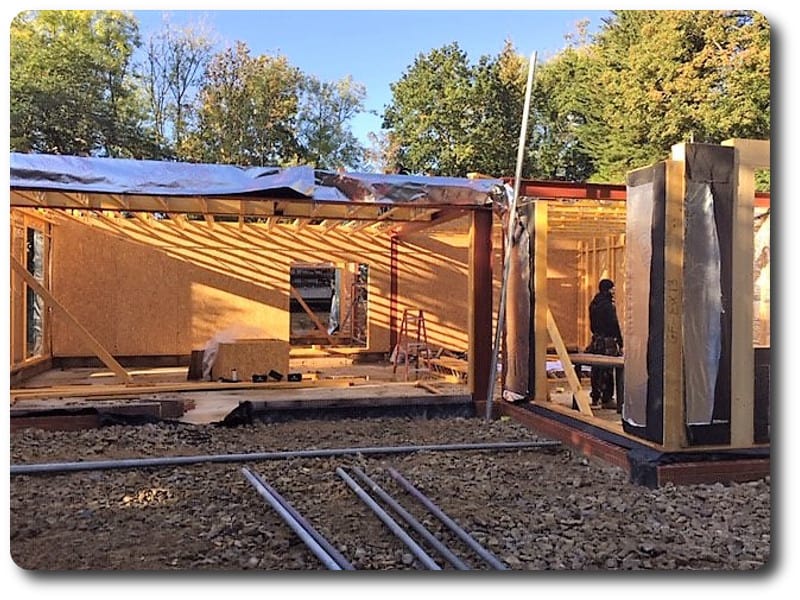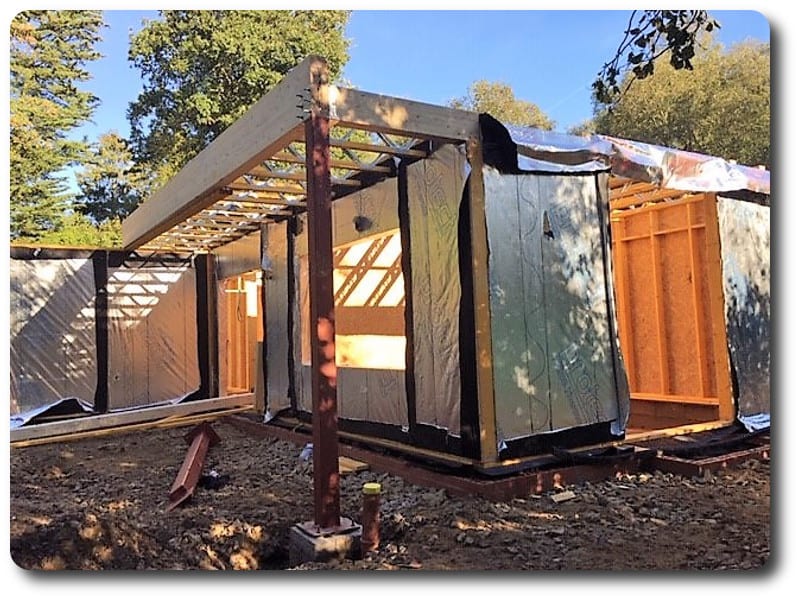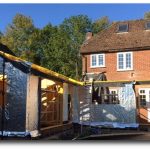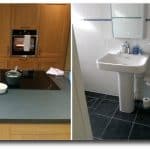New Build Closed Panel Timber Frame House in Cold Ash, Berkshire
Our Self-Build Clients approached us in early 2016 with plans to replace an existing cottage with a new timber frame house that was in keeping with the surrounding properties, but also provided them with more space and a highly insulated timber frame structure creating a modern twist on the ‘arts and crafts’ style of the original cottage.
With ideas in mind on what they would like to build for themselves, we referred them to our design partner, Mr Piers Maisey of Colston Estates Ltd to discuss the designs further and put together a planning application to be submitted to West Berkshire Council.
Original Designs for the property are shown above.
Following many adaptations to the design, a final revision was made and the clients were happy for the manufacture of the timber frame to commence in August 2018 with the first delivery of panels at the end of September 2018.
With access to the site being located down a country lane, we used rigid lorries, smaller in size than an articulated lorry and thus easier to manoeuvre and transport the panels to more restrictive sites. With the use of a telehandler all the ground floor panels were lifted into place and installed by our erectors. Steels were delivered direct to site, lifted from the lorry and installed as required as the ground floor level of the structure began to form.
We have compiled videos of the construction process with the first (below) showing the installation of the ground floor panels, steels forming openings for glazing and open plan living areas, first floor level joists and flooring as well as the commencement of the first floor panels prior to the roof.
Below are also photos of the ground floor timber frame panels installed. You can see in the photos the combination of timber frame panels and steels as well as the makeup of these particular patterns. The house will be closed panel and include Fermacell board which will be installed on site. The external foil faced breather membrane is pre-fitted to the panels with the ‘laps’ around the corners and adjoining panels will be stapled down upon all the panels being installed. At the rear of the property there will be a balcony above the dining area which is formed using steels and posi-metal web joists, you can see the formation of this in the leftmost picture on the bottom row below. In rightmost photo on the top row you can see the insulation installed within the external panels which will also have Hybrid H Control to the internal face, batten then Fermacell Board which will provide the necessary fire ratings and finish ready for skimming.
We were able to recommend trades and assist the clients with their requirements from the other trades that work alongside our timber frame works. Vision Development are happy to offer advice and recommendations from the very beginning of a project right through to completion. With any of the projects we are involved with, we understand the length of time it can take from initial designs and ideas to bringing your new home to fruition. Whether it is months of years, we are more than happy to assist along the process where you require, and offer not just our timber frame systems, but depending on your location, our expertise with all construction matters and recommend or even complete additional works you may require.
The next stage of this build will be completing the installation of the first floor panels, which will then require further steels lifted into place along with trusses to form the second floor attic space above.
Please keep checking back on our blog and Facebook Page to see the next phases of construction for this new closed panel timber frame home.
If you are interested in building your own self-build home, but are unsure where to start. Get in touch with us on 0118 971 2181 or email us at info@vision-dsl.com and see how we can assist with getting your project off the ground!


