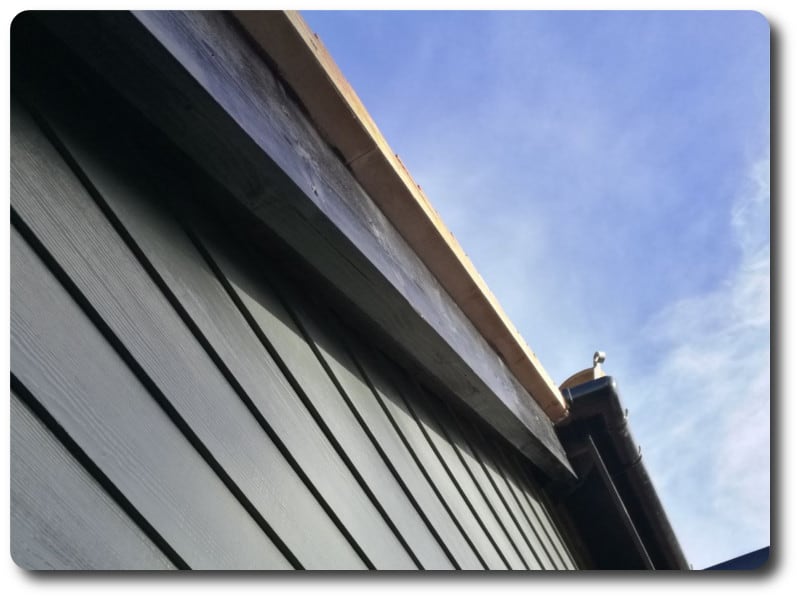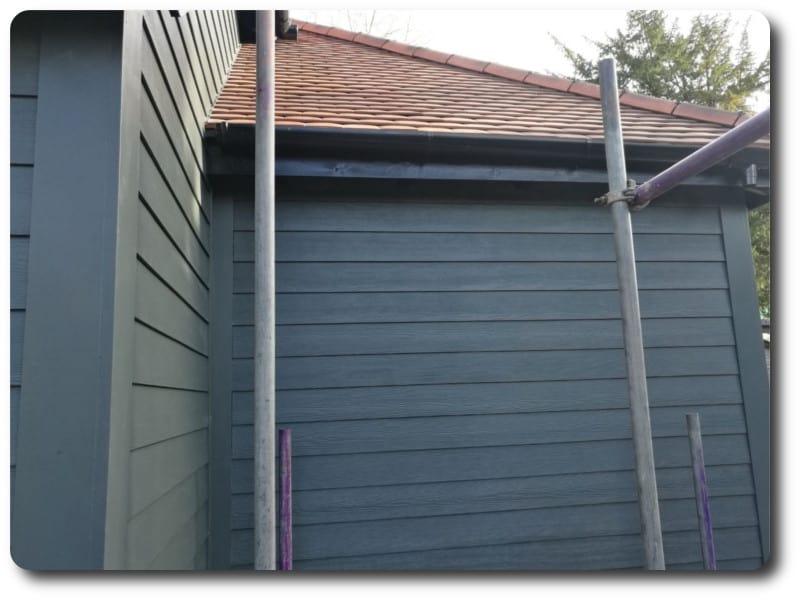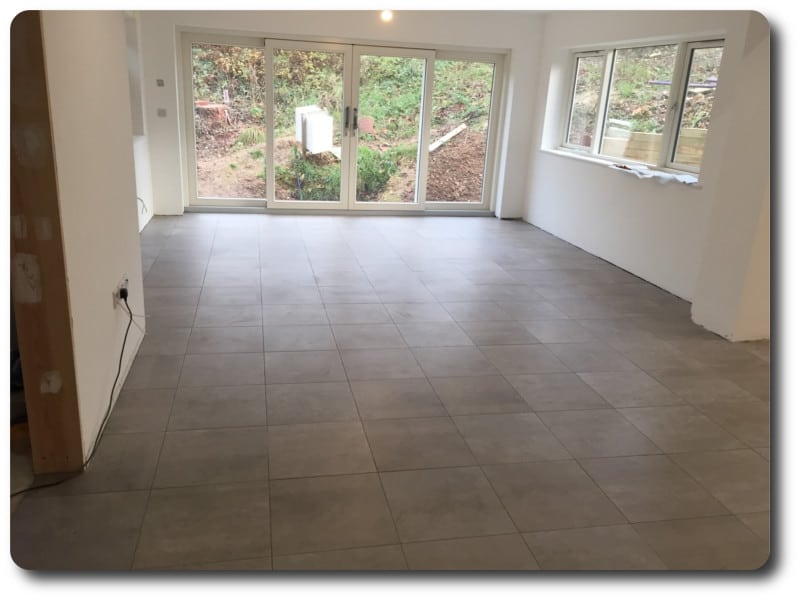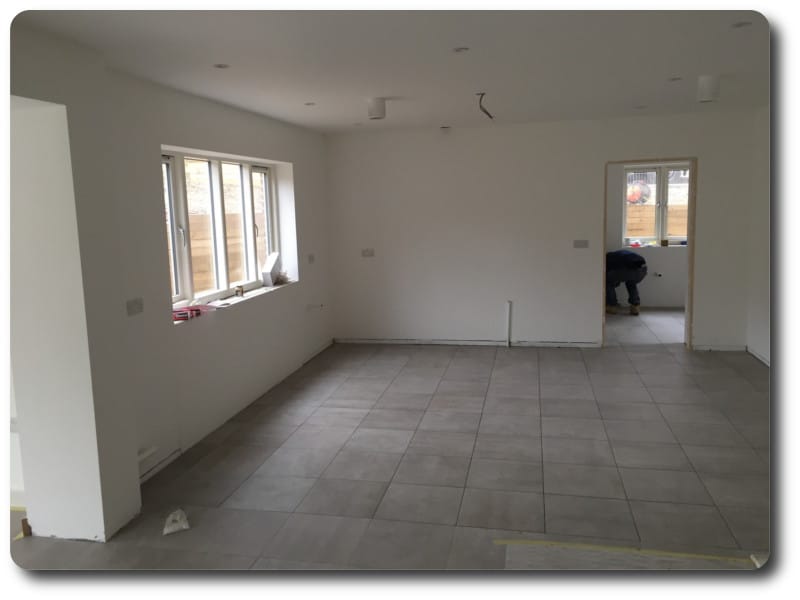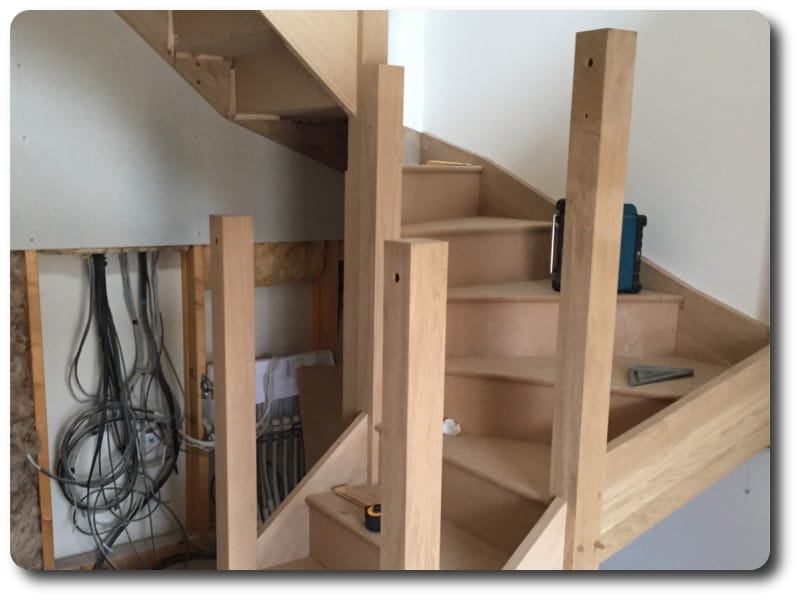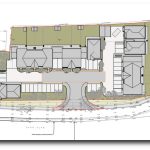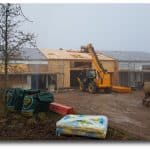Fourth Phase Of New Build Timber Frame Home In Woodcote
Following on from Phase 3 of our newest development in Woodcote the build is really coming along with all the windows now installed to the ground floor using our preferred supplier Viking in double glazed white powder coated timber.
The roof to the porch has now been tiled with roof lights installed and scaffolding lifted down to allow for the cladding to be installed.
As we informed on our last blog on the build, rather than the original cedar wood cladding, we have now chosen to use the HardiePlank in an iron grey colour in keeping with the local properties. Firstly, the installers fitted the Boost’R Hybrid 35mm reflective breather membrane which has excellent thermal performance, then the battening and finally the HardiePlank itself.
Above are some close up photos of the cladding where you can see the cedar effect finish.
Below are some photos of the inside of the home which has been decorated throughout in a fresh white paint and tiling to the floors in the kitchen/dining area with wooden effect laminate flooring to be installed in the living room. There is also a photo of the staircase being assembled with the glass balustrade to be fitted soon.
We have compiled another time lapse video for your viewing pleasure! You will see below the cladding being installed as well as the tiling to the porch roof and the arrival of the large garden room doors and windows.
Our camera is still at the site continuing to film the continuous works to get the home finished ready for the market in the New Year, we will also keep our website and social media pages up to date with photos and information on how the build is going.
If you would like to talk to us about this build, or your own project, please do get in touch with us at info@vision-dsl.com or call us on 0118 971 2181.


