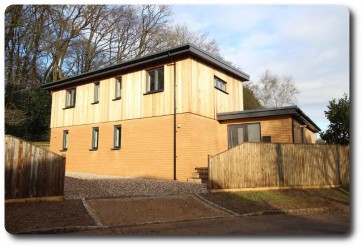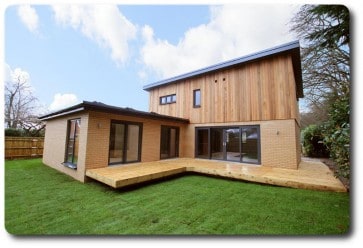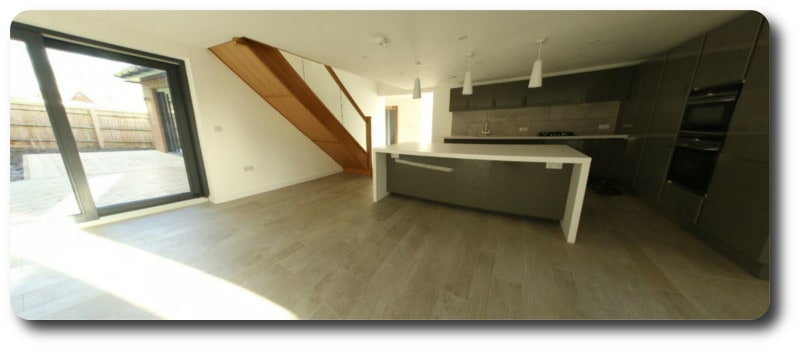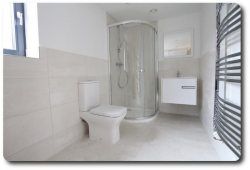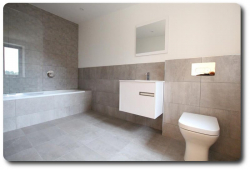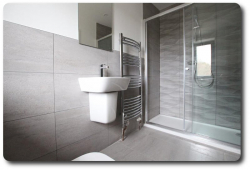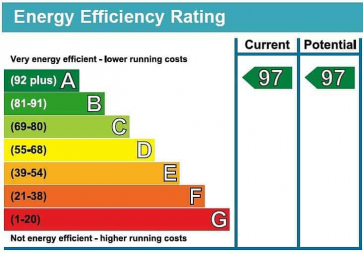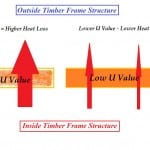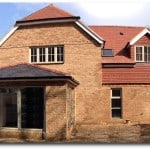Vision Development South Ltd are proud to announce that our most recent construction in the beautiful semi-rural location of Whitchurch Hill is now complete. The home was constructed from our bespoke closed panel timber frame system with additions of high performance insulation, energy saving technologies and contemporary designed fixtures and fittings. See our blog article Super Eco-Friendly Home in Oxfordshire for more information on these.
The home was assembled and weatherproof within 5 days meaning the internal works were able to commence immediately with the electrician, plumber and other trades first fixes. The video below shows how the home was assembled along with information on how the closed panel system lends itself extremely well to a quick construction process.
The home benefits from a spacious living/dining area and bespoke fully fitted kitchen with large sliding triple glazed patio doors allowing natural light to fill the room and in summer providing the ideal location for family and friend gatherings.
With 3 bedrooms all with en-suites and a large study the home is well equipped and decorated to a high standard. The bathrooms are all tiled and fitted out with Porcelanosa products providing modern bathrooms to each room.
The dwelling is not only affordable but very unique. The EPC (Energy Performance Certificate) for the whole house is an amazing A+, scoring 97 out of 100 available points. This means that over a period of 1 year, the estimated energy costs will amount to less than £600, this includes hot water, lighting and heating.
The Energy Performance Certificate (EPC) for the property is shown above.
As you will see from our blog on the property the technologies outlined on the right have been fitted to assist with achieving this impressive energy rating.
- Solar Panels providing 3.99kWp and an estimated income + saving from F.I.T (Feed in Tariff) of £661 per year.
- MVHR system (Mechanical Ventilation Heat Recovery) which will increase the energy efficiency of the home, but remove kitchen smells quickly, keep a continuous supply of fresh air into the home and reduce the amount of airborne allergies and pollution from soft furnishings.
- Under floor heating to all of the ground floor allowing for heat to be distributed more evenly and working more effectively to ensure the house stays at a comfortable temperature for longer.
- Rigid insulation has not only been installed within the panels and internally, but also to the external face to ensure the house retains the most possible heat and ensuring they achieve a U Value of 0.14 (see U Values Explained).
Below is a video tour of part of the house. You can explore by using your mouse or fingers to pan and zoom. With a mouse, hold the left button down and move the mouse to pan around the 360° view and use the wheel to zoom in and out. On a tablet or smart phone you can move your finger to pan and squeeze with two fingers to zoom.
If you are interested in working with Vision Development to build a similar home or if you have your own designs and would like to know more about what we can provide that would suit your personal requirements, please contact us directly on 01189 712181, via email info@vision-dsl.com or by using our contact form.
Other articles that may be of interest to potential house builders are…


