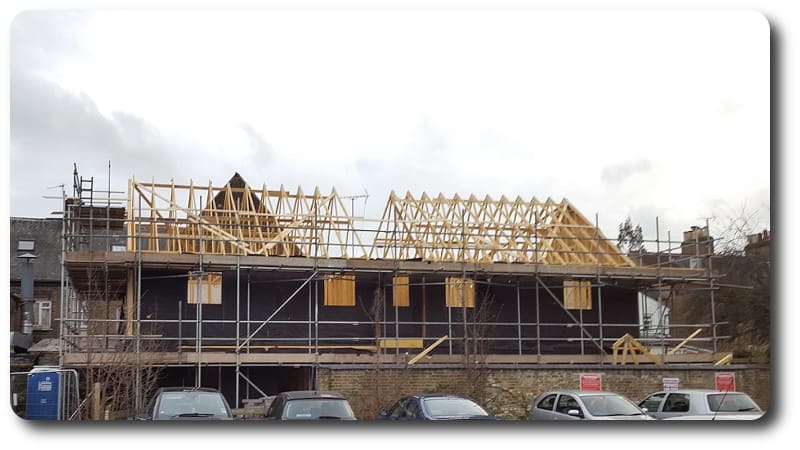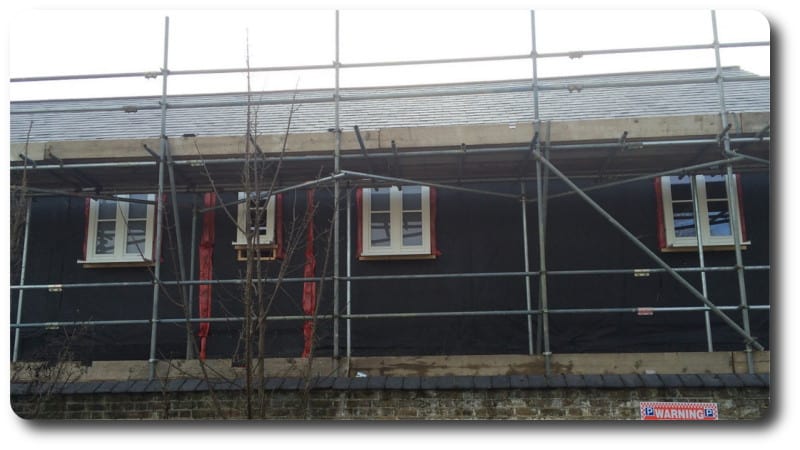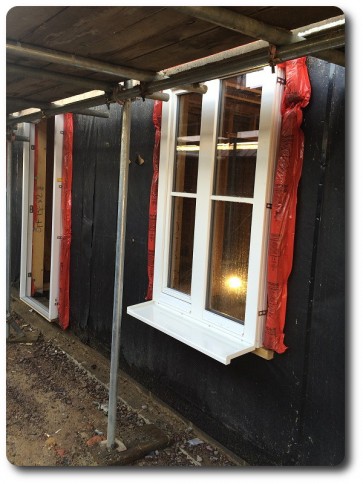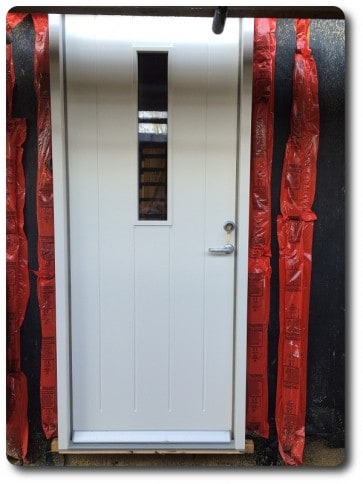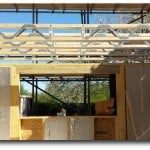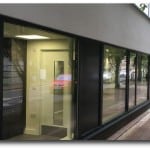Vision Development were contracted by S.McMurray Building Solutions (http://smcmurray.co.uk) to manufacture and fit the timber frame structure for the new development of 4 flats down a side road off St Albans Road which is a busy main road through North Watford.
As well as the timber frame structure we also supplied and fitted the external windows and doors which are powder coated timber and against the chosen brickwork gives the structure a bright modern feel.
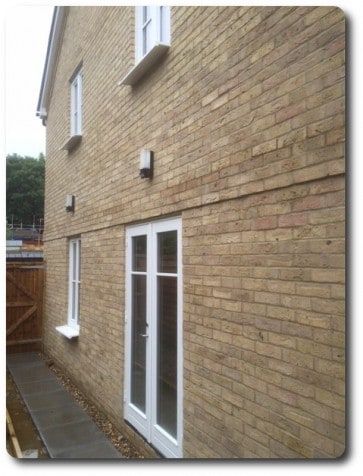
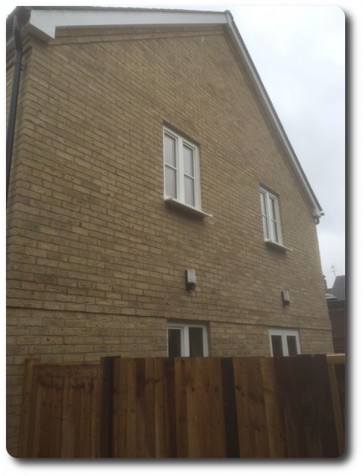
The access for this particular build was very restricted and deliveries to the site were through a very tight side road which you can see below, was undertaken with great care and due diligence.
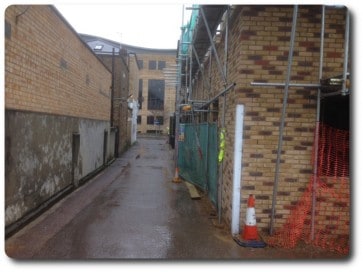
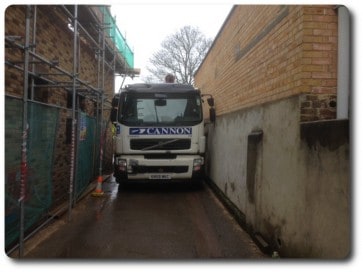
Below are some photos of the build in progress showing the different stages of the construction process.
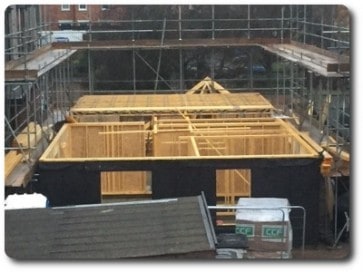
Above, the ground floor panels have already been installed with the scaffolding in place for the first floor panels.
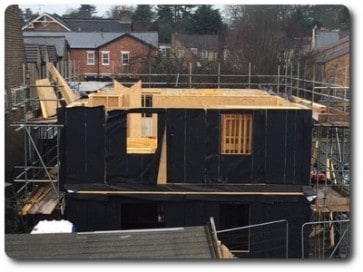
Once the flooring is laid, the first floor panels can then be assembled ready for the roof trusses.
The image below shows the trusses in place with the openings for windows on the first floor panels.
Within 4 weeks the whole timber frame structure was in place including the roof and final snagging with just the windows and doors left to be installed once the roof external finishes were complete.
