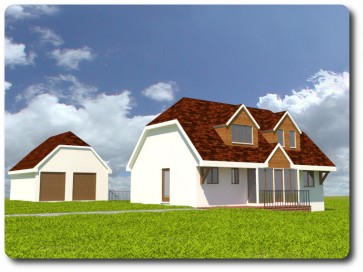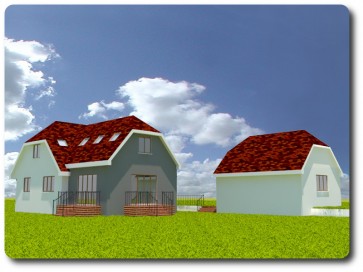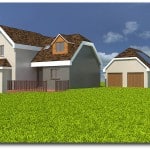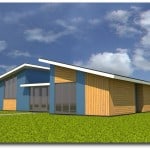More and more people are looking at the DIY or ‘Self Build’ route to getting a new home. This approach not only saves money but also allows you to get a beautiful (and energy efficient) home that is customised to your own ideas and requirements.
Of course, ‘Do It Yourself’ doesn’t mean that you have to do everything yourself – you can have as little or as much involvement as you want in the project. At the very least, you will be agreeing the design and build of your dream home with your architect and builder. You may wish to project manage the build or complete some tasks yourself.
One of the best approaches to such a DIY or Self Build home is to use one of our prefabricated flat pack house kits. These are based upon our Timber Frame House Kits and these can also be adapted to a closed panel design that includes doors, windows, conduits and Fermacell board, all factory fitted. The kits also include internal stud walls along with cassettes for roof and floor.
Because the main structural elements of our kits are all factory built, on site construction is very rapid and you will soon have a weatherproof structure so that internal work can proceed. Because the timber frames form the load bearing structure of the building, only external cladding is required to finish the building. There is a wide variety of easy to apply external claddings that range from an innovative contemporary finish to something which can match bricks or almost any type of external finish.
Your house design can be based around one of our standard kits (which can be customised to meet your needs) or can be completely custom designed and manufactured for YOU.
Our next article will give an overview of the steps needed to self build your home from a DIY House Kit. If you would like to find out how Vision Development can help you realise your dream home then please contact us by phone on 0118 971 2181, by Email Vision Development or by using our contact form.










