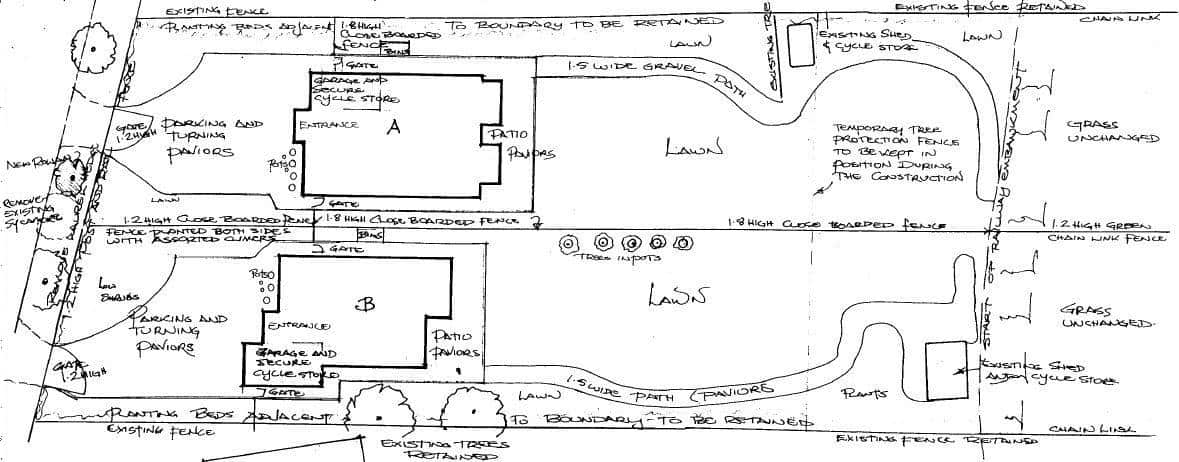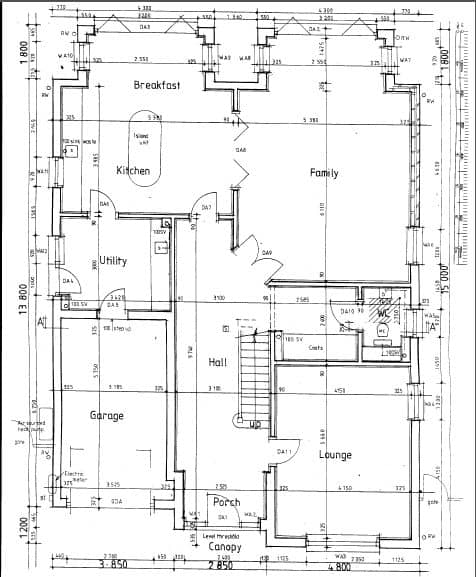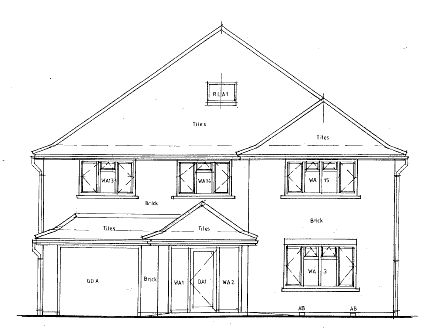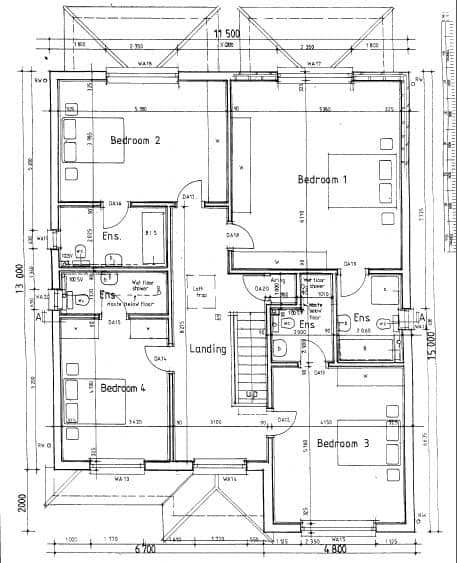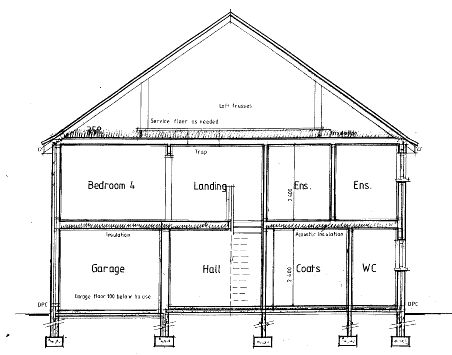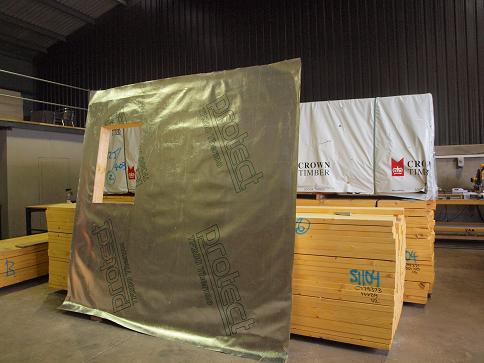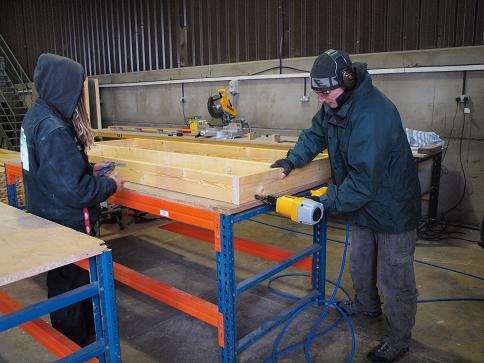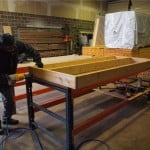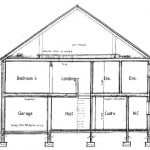Vision Development are building two timber frame houses, near Reading in Berkshire, for a self build client. One of these houses will be the clients’s home and the other is for development purposes. We will be documenting the construction of these houses as a series of Blog posts covering the design, the manufacturing, the groundworks, the construction and the finishing. This, the first installment, outlines the design of the houses and the production of the timber frame panels in our factory.
Here is a drawing of the site for the two houses.
Here are some drawings for the first house…
- Downstairs floor plan
- Upstairs floor plan
- Elevation
- Cross Section
The first step in the construction process is the manufacture of the timber frame panels for the first house. Here are some pictures of the panels being manufactured in our new factory in Beenham near Reading Berkshire.
In future blog posts we will cover the groundworks, the erection of the timber frame structure and the finishing of the house.


